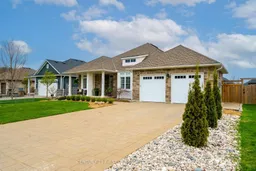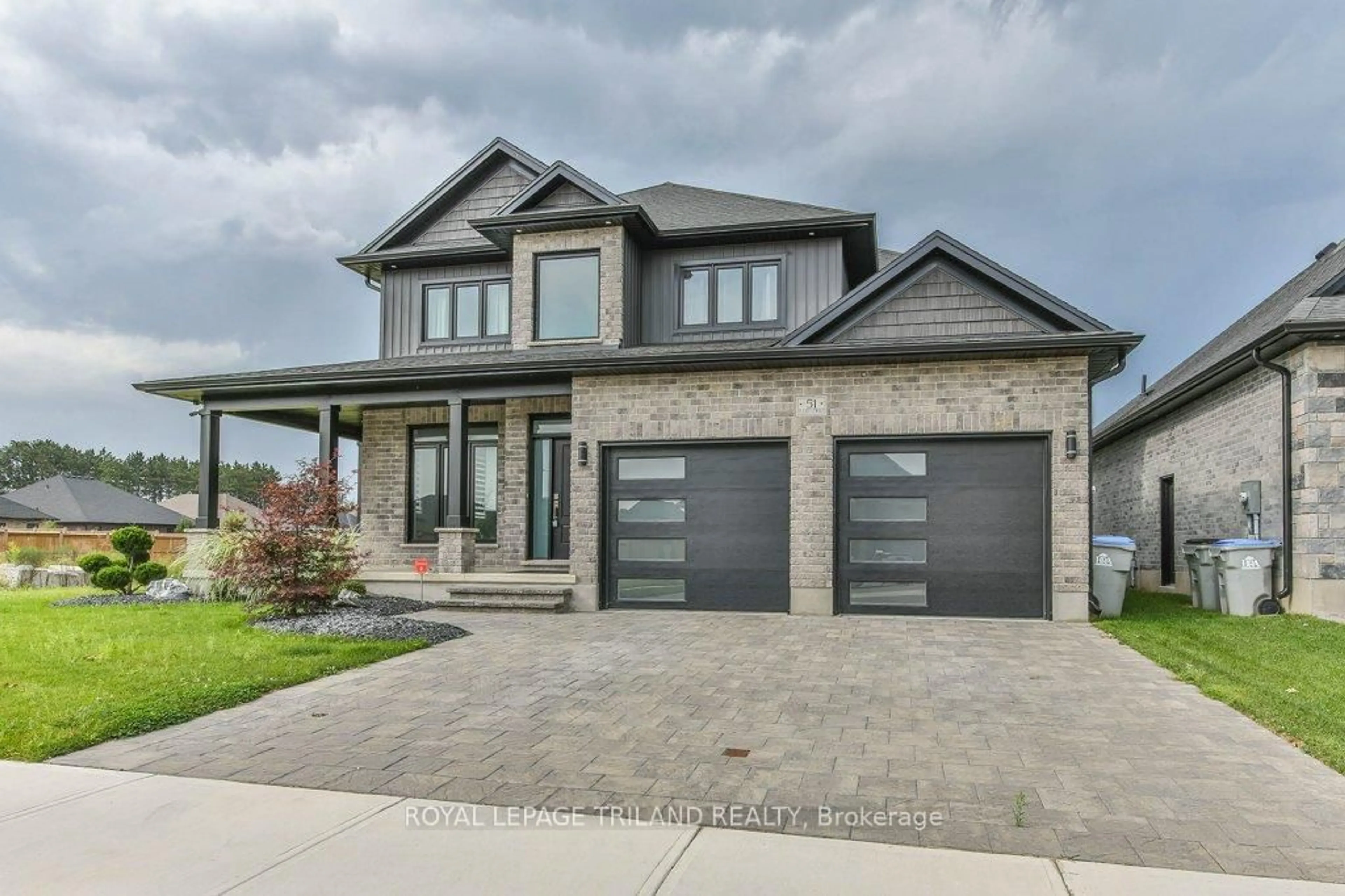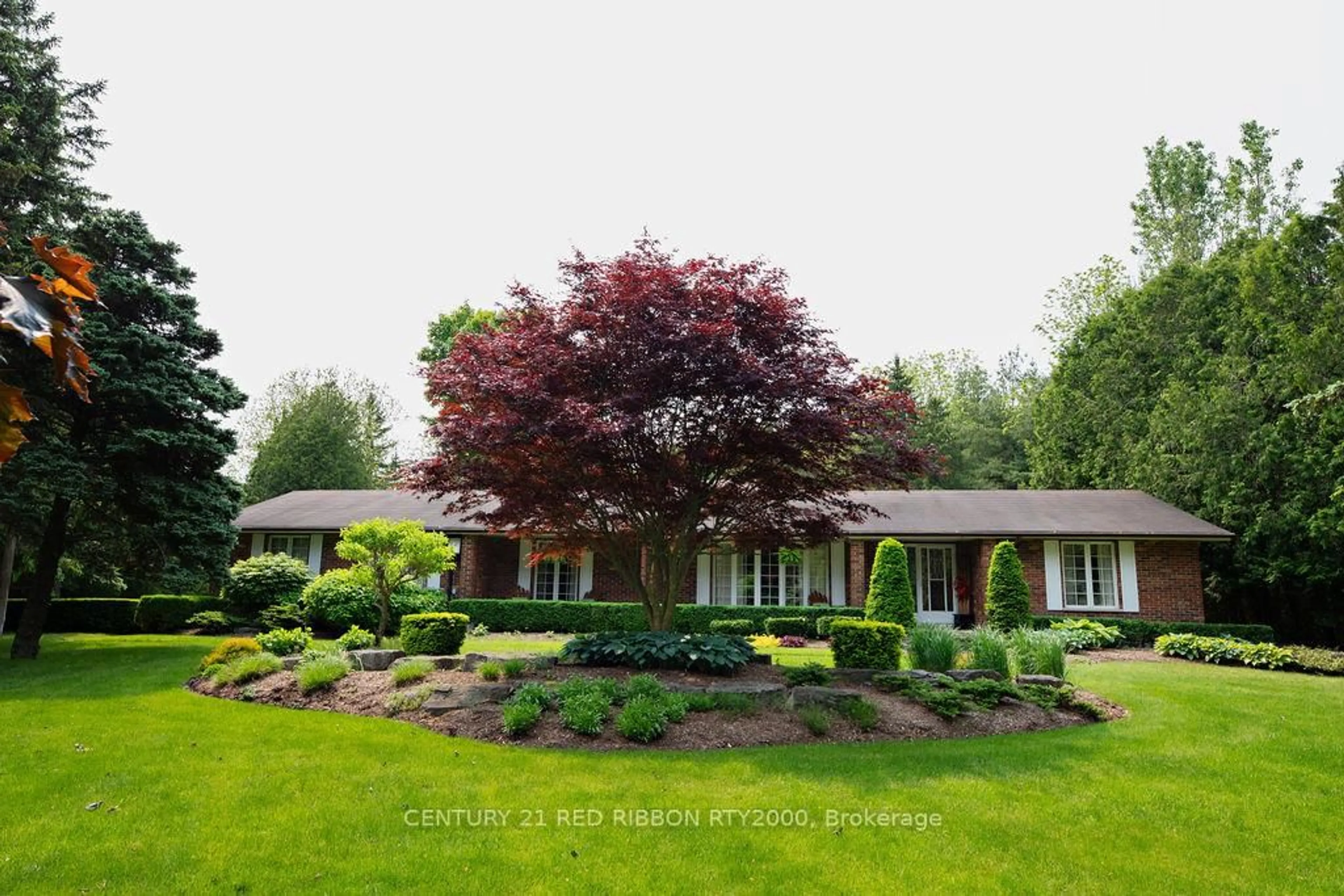PICTURE PERFECT! A stone facade and craftsman pillars + tasteful landscaping makes a sharp curb appeal. Beyond maintained & incredibly considered, this one-floor home has all you need for a full family - 4 bedrooms and 3 full bathrooms with 2500sf of living space! A wrap around covered front porch leads to wide front door entrance with sidelights into youre a grand welcoming ceramic foyer exposing sun-filled open living spaces. Youll find a 10 tray ceilings over a generous living-room adorned by a cozy gas fireplace & lovely built-ins. A large quartz island offers a social gathering area afront your two-tone crowned kitchen with contoured splash, loads of pot drawers & stainless Kitchen-Aid appliances. Further, an ample dining area leads out to a covered patio with glass railing overlooking an idyllic landscaped fenced rear yard with WESTERN exposure displaying tremendous sunsets! A 10x12 covered gazebo on lower patio is idea for outdoor events or just quietly lounge by the built-in stone fire-area on those cool summer nights. Your expansive primary offers a 10x5 walk-in + a gorgeous 5 pc with soaker, glass & ceramic shower + double vanity. A dream basement with huge playroom & mini climbing wall will impress! Leads beyond to a deep media/rec-room, exercise area & workshop, plus 4th bedroom & black accented 4 piece with glass shower & ceramics + linen. Features further: California shutters and Hunter Douglass shades; Central Vac; Gas BBQ bib; Retractable Gardena hoses in garage; Paver-stone drive, path and patio; Rear porch Awning; Iron stair spindles; Engineered Hardwoods and LVP flooring throughout; Main floor laundry Room; Crown Moldings; Egress windows lower; 12x6 Storage Shed; +tons of inside storage! SUPER QUIET area, nestled near end of crescent and just steps to trails and ravines. Recreation Centre, schools, shopping & dining all close! Minutes from London super & easy access to 401/402. Come see this one owner home one before its gone!
Inclusions: Fridge, stove, washer, dryer, dishwasher
 43Listing by trreb®
43Listing by trreb® 43
43




