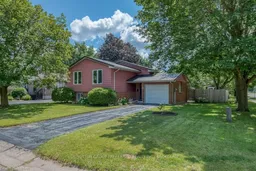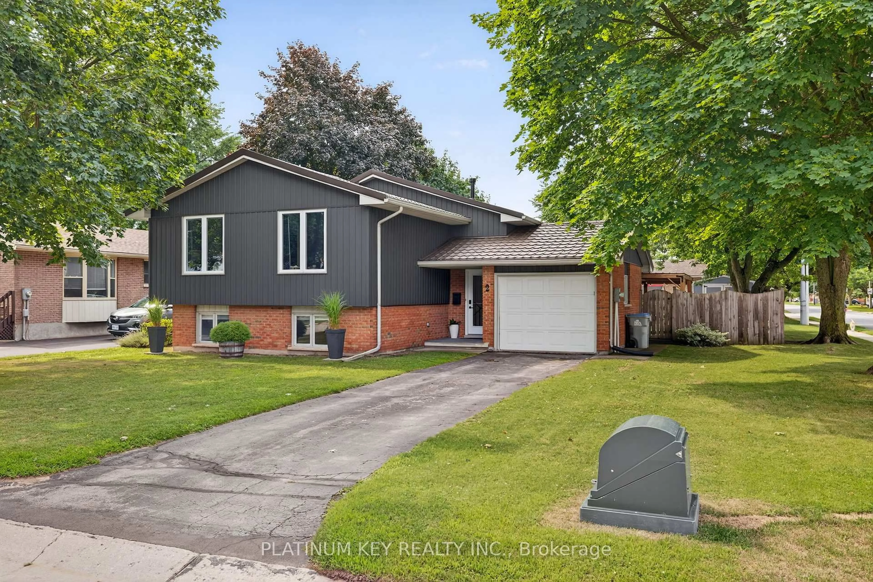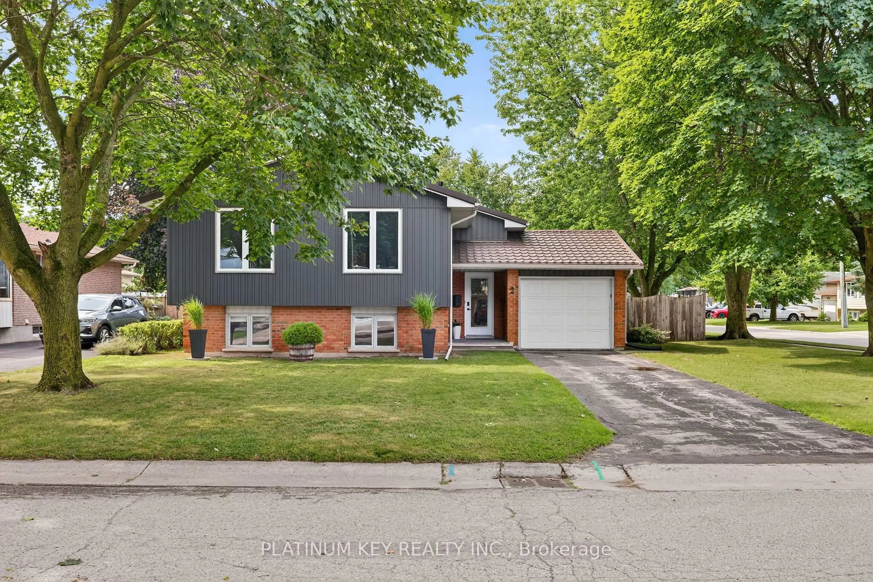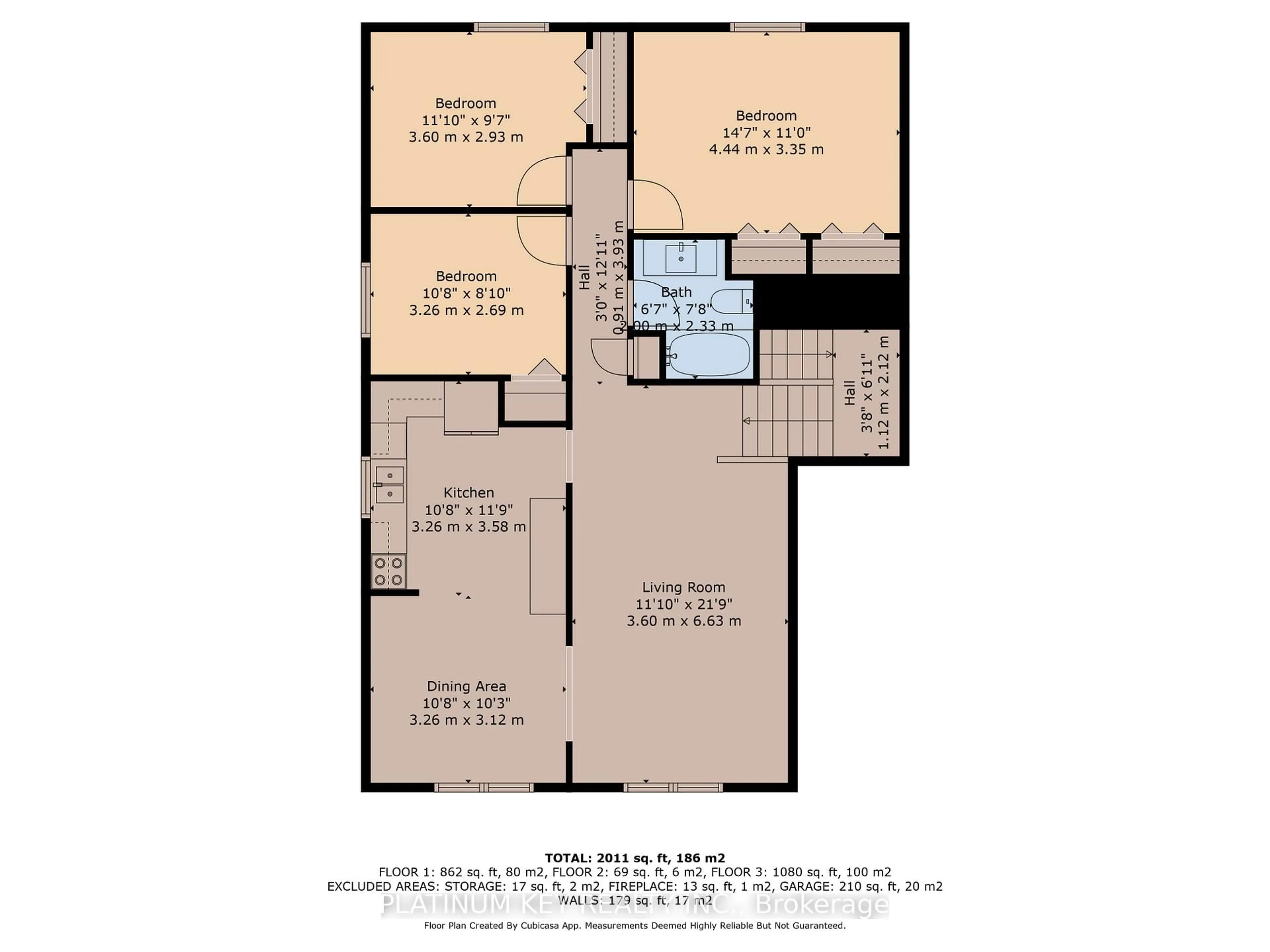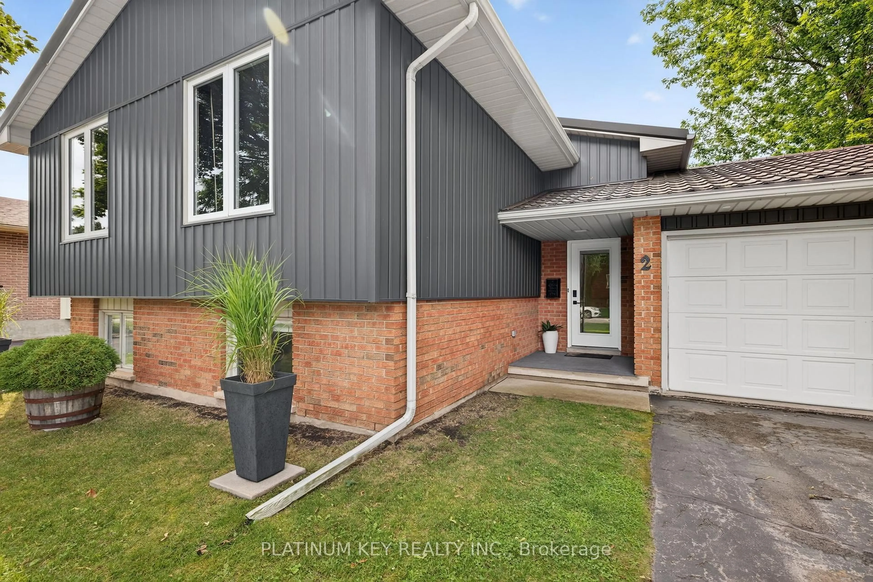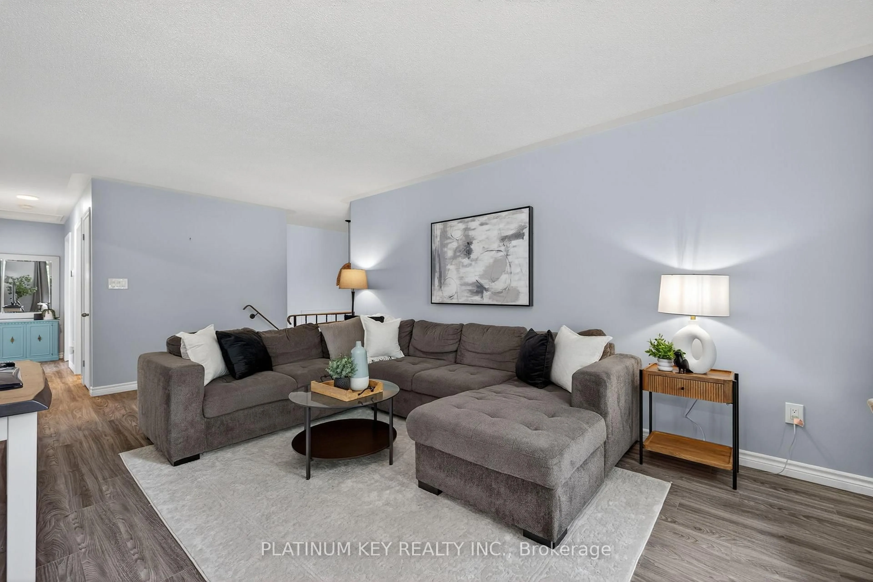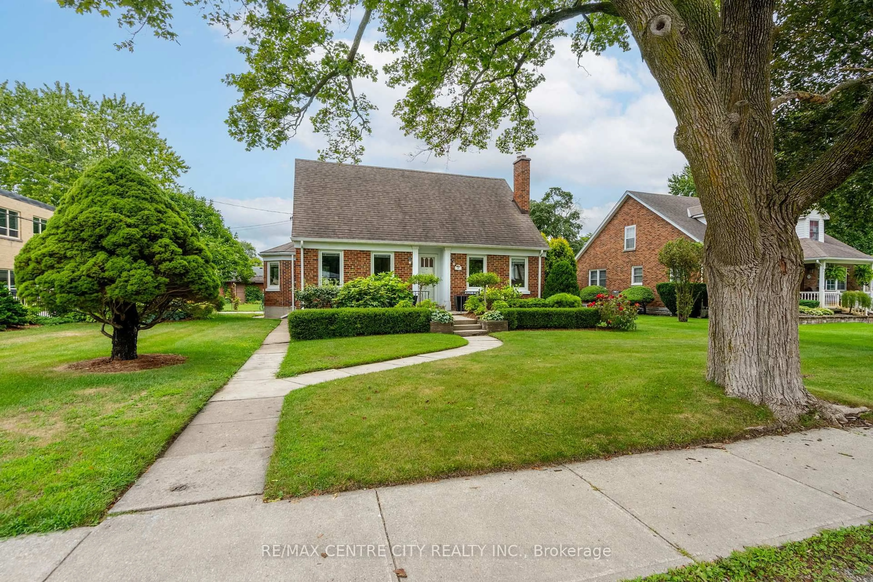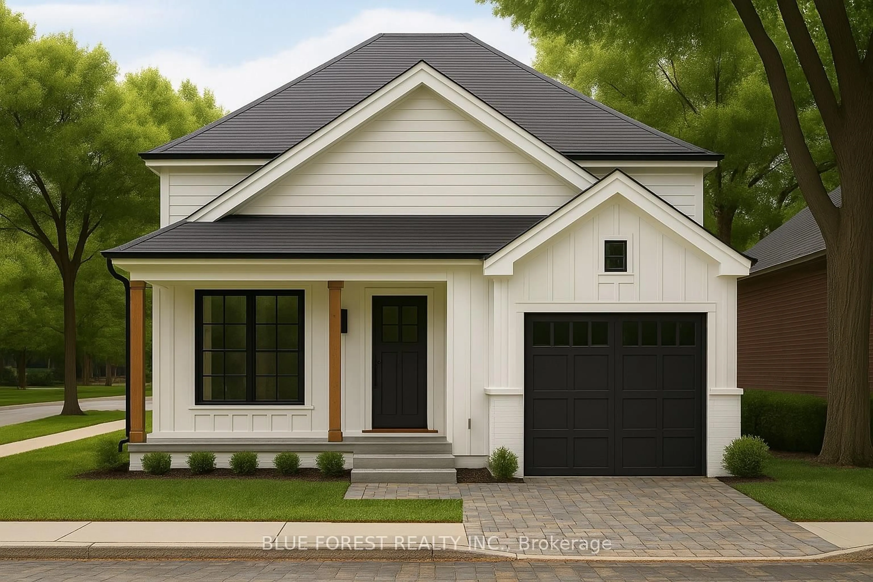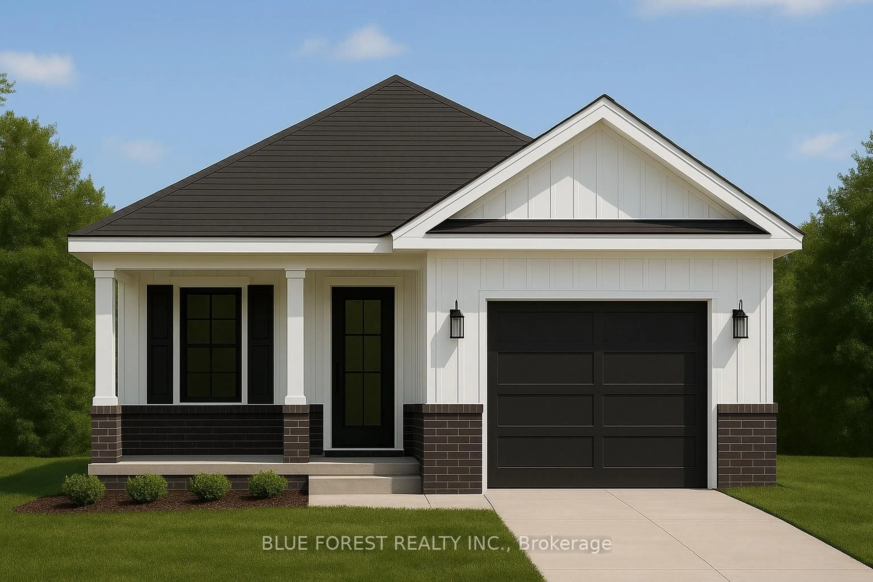2 Arva Crt, Strathroy-Caradoc, Ontario N7G 3R7
Contact us about this property
Highlights
Estimated valueThis is the price Wahi expects this property to sell for.
The calculation is powered by our Instant Home Value Estimate, which uses current market and property price trends to estimate your home’s value with a 90% accuracy rate.Not available
Price/Sqft$484/sqft
Monthly cost
Open Calculator
Description
Welcome to this meticulously maintained and tastefully updated home, ideally located in Strathroy's desirable North End with quick access to the 402. This home is move-in ready and perfect for growing families or first time home buyers. Upstairs, you'll find three bedrooms and a completely updated 4-piece bathroom (2022) featuring modern finishes and clean design. The kitchen has been refreshed with painted cabinets (2022), providing a bright and inviting space for cooking and gathering. The adjoining living room and dining area offer the perfect setting for relaxing or entertaining. On the lower level, you will find a large fourth bedroom with a walk-in closet and a cozy family room with a new gas fireplace insert with new brick surround (2022). The family room is currently being used as an additional bedroom, offering flexible living arrangements to suit your needs. Outdoors, enjoy a beautifully landscaped and fully fenced backyard with a shed for storage, and a covered patio (2022) perfect for outdoor entertaining. The hot tub (2023) provides a relaxing retreat year-round. The garage is equipped with a workbench (2025), ideal for hobbyists or additional storage. This home offers modern efficiency, thoughtful upgrades, and timeless comfort all in a fantastic family-friendly neighbourhood. Notable updates throughout the home include: 125-amp electrical panel (2023), Owned Navien tankless water heater (2023), KeepRite centralized hybrid heat pump (2023), EcoSmart thermostatNew appliances (2023), All-new LED lighting fixtures (2022), Updated exterior doors (2022), Fresh paint and updated flooring (2021), and Steel roof (2019).
Property Details
Interior
Features
Main Floor
Living
6.63 x 3.6Kitchen
3.58 x 3.26Dining
3.12 x 3.26Primary
3.35 x 4.44Exterior
Features
Parking
Garage spaces 1
Garage type Attached
Other parking spaces 3
Total parking spaces 4
Property History
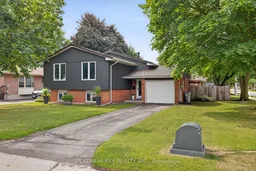 38
38