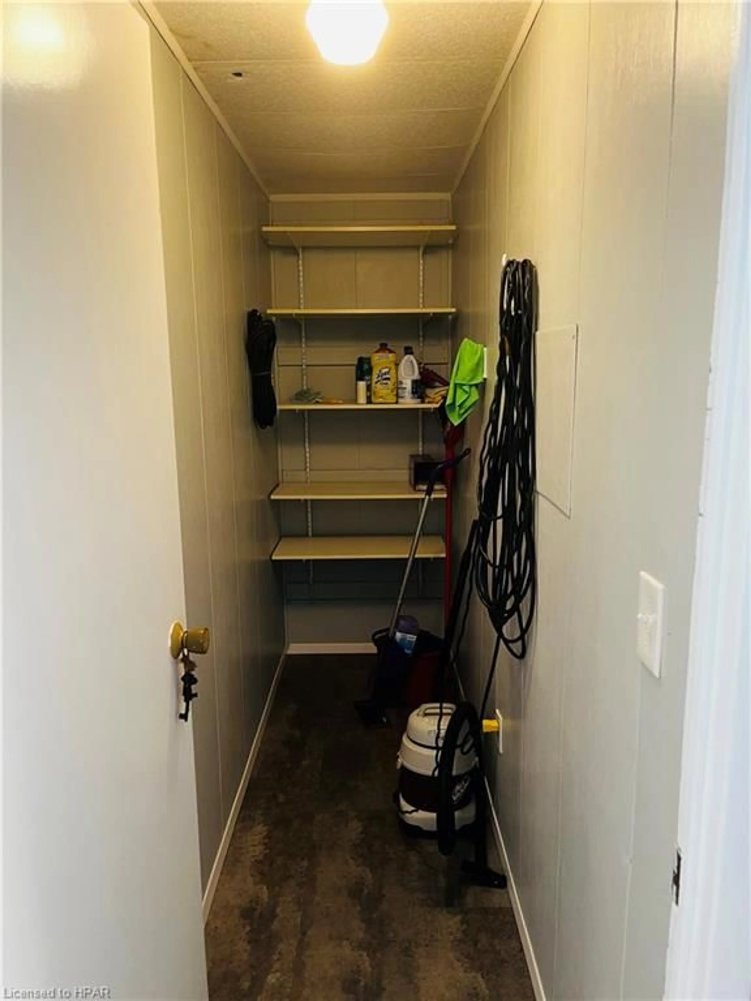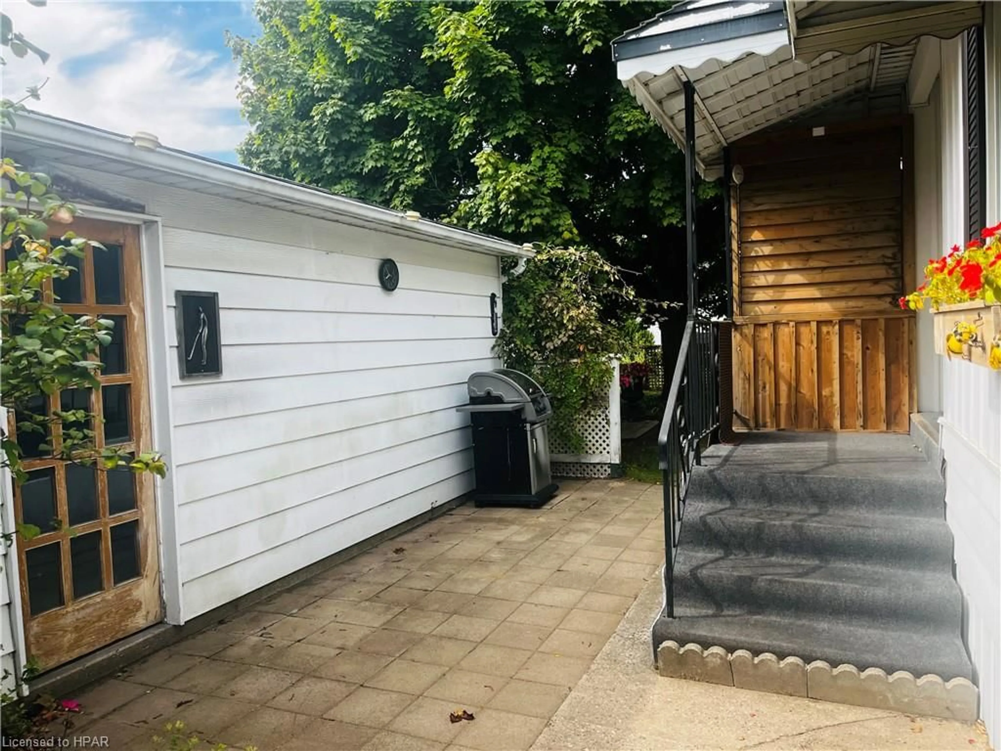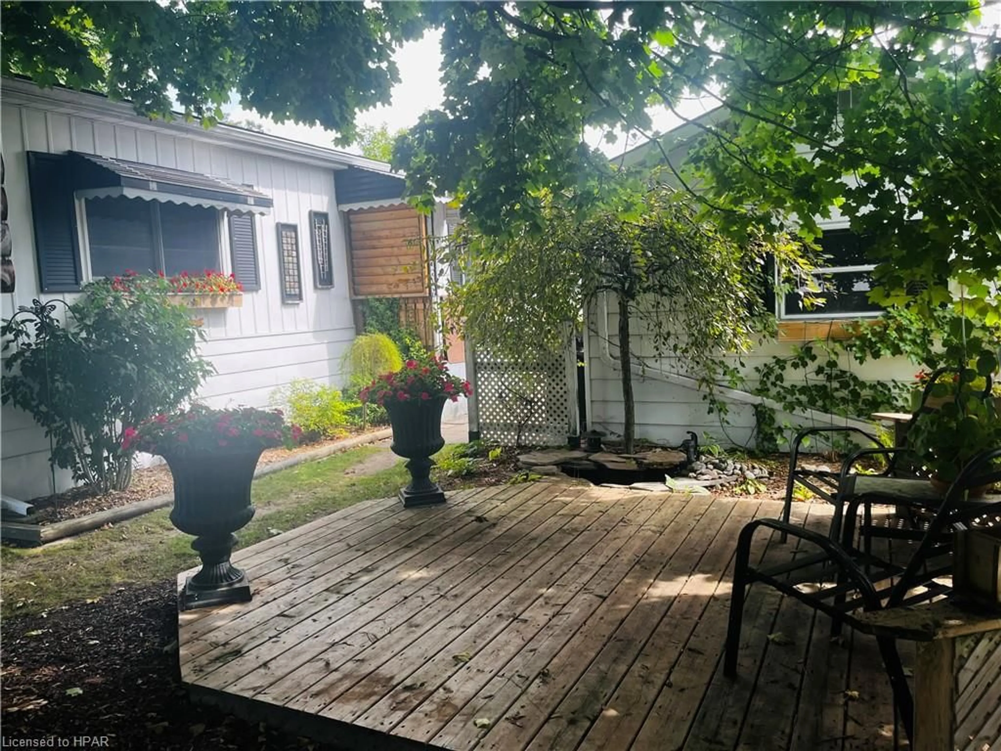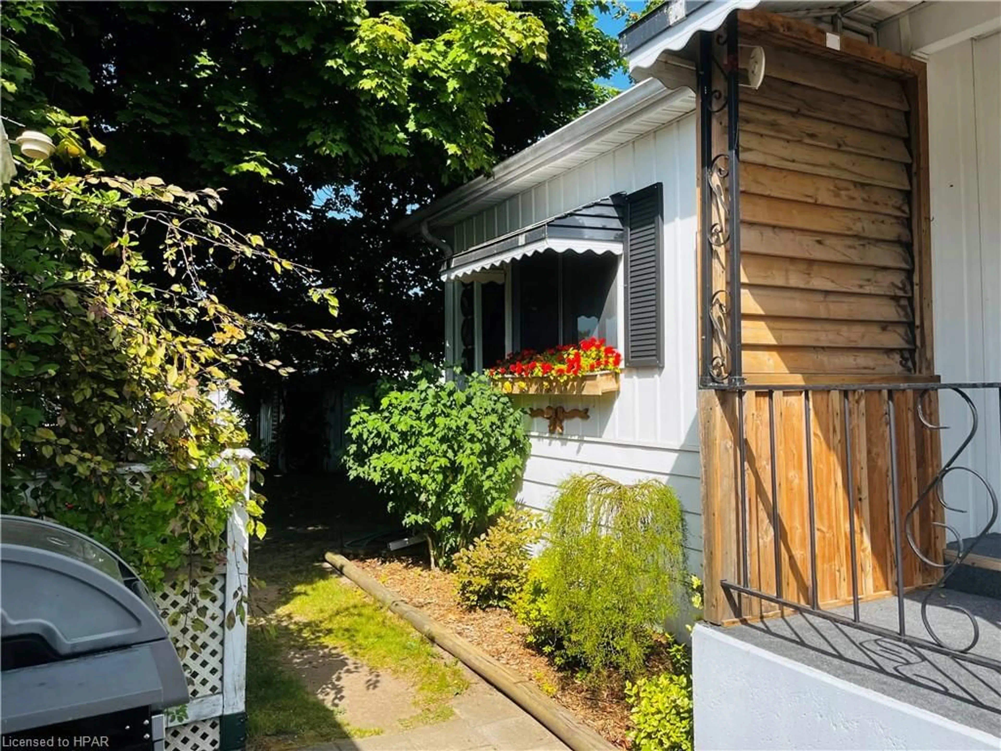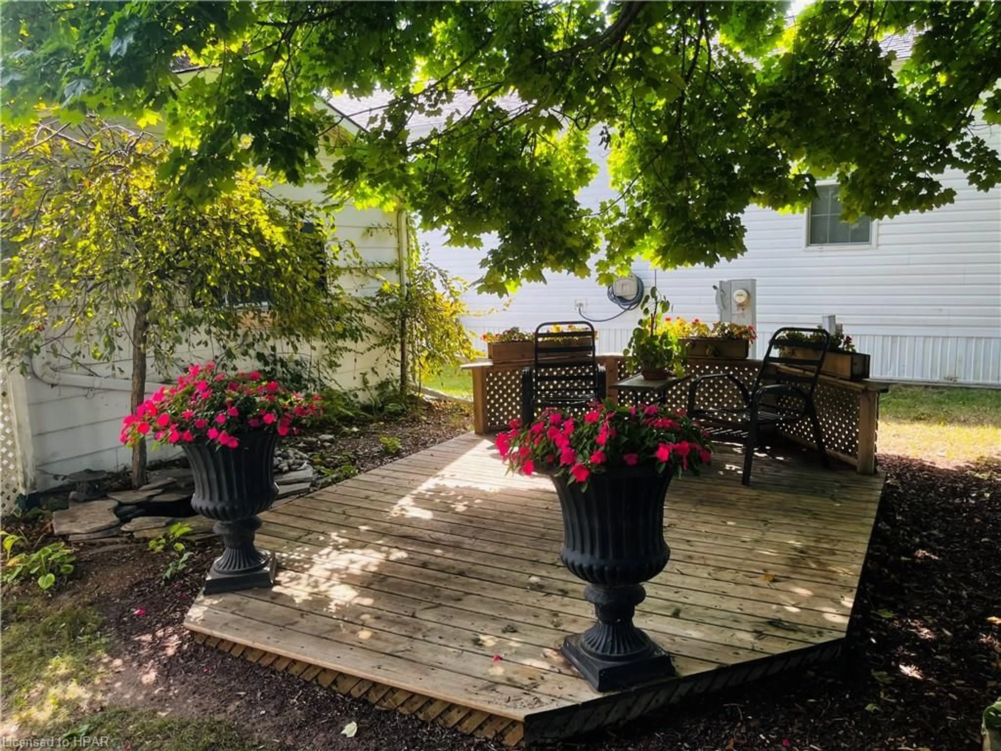Contact us about this property
Highlights
Estimated valueThis is the price Wahi expects this property to sell for.
The calculation is powered by our Instant Home Value Estimate, which uses current market and property price trends to estimate your home’s value with a 90% accuracy rate.Not available
Price/Sqft$257/sqft
Monthly cost
Open Calculator
Description
Welcome to Twin Elm Estates – Your Ideal Adult Lifestyle Community! Experience the perfect blend of comfort and convenience in this charming home located in Twin Elm Estates, an inviting Adult Lifestyle Community. Enjoy the ease of walking to nearby shopping and the proximity to essential amenities, including golf courses, hospitals, and restaurants, all just 20 minutes from London. This well-maintained residence features a bright and spacious living room, a separate dining area for gatherings, and a newer galley kitchen with a large pantry. The master bedroom is a tranquil retreat with a dedicated closet, while the updated bathroom boasts a modern walk-in shower. Additional conveniences include main floor laundry and an insulated garage. Step outside to your gorgeous backyard, where a majestic tree provides ample shade for relaxation on the rear patio. Recent updates include a new roof and furnace, both installed in 2019, ensuring durability and comfort. The active clubhouse within the community offers a variety of engaging activities, making it easy to stay social and entertained. Fees for New Owners: Land Lease: $750/month Taxes: $75.42/month Don’t miss the opportunity to experience the easy, enjoyable living at Twin Elm Estates. Contact us today to schedule your viewing!
Property Details
Interior
Features
Main Floor
Living Room
5.99 x 3.25Bedroom
2.44 x 3.00Kitchen
2.39 x 2.36Dining Room
2.13 x 3.91Exterior
Features
Parking
Garage spaces 1
Garage type -
Other parking spaces 2
Total parking spaces 3
Property History
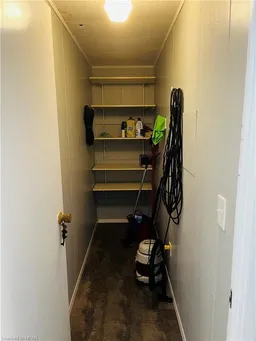 20
20
