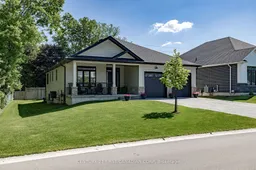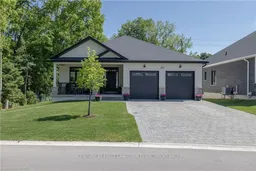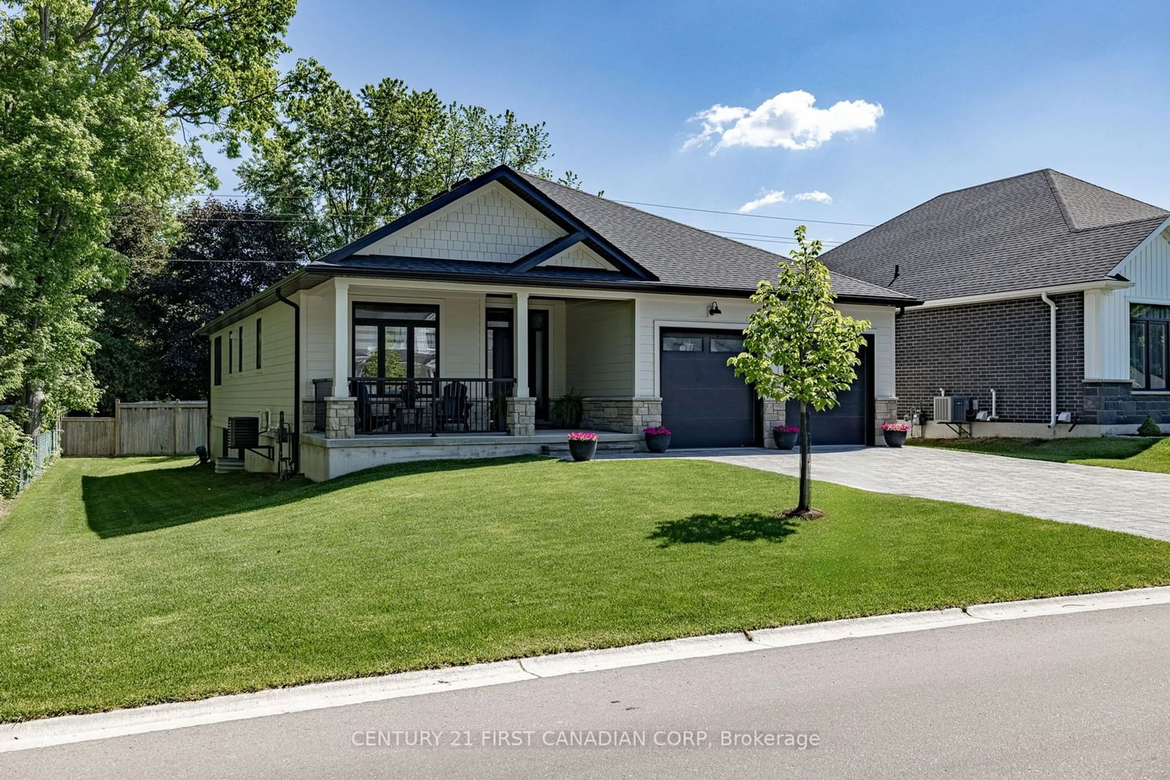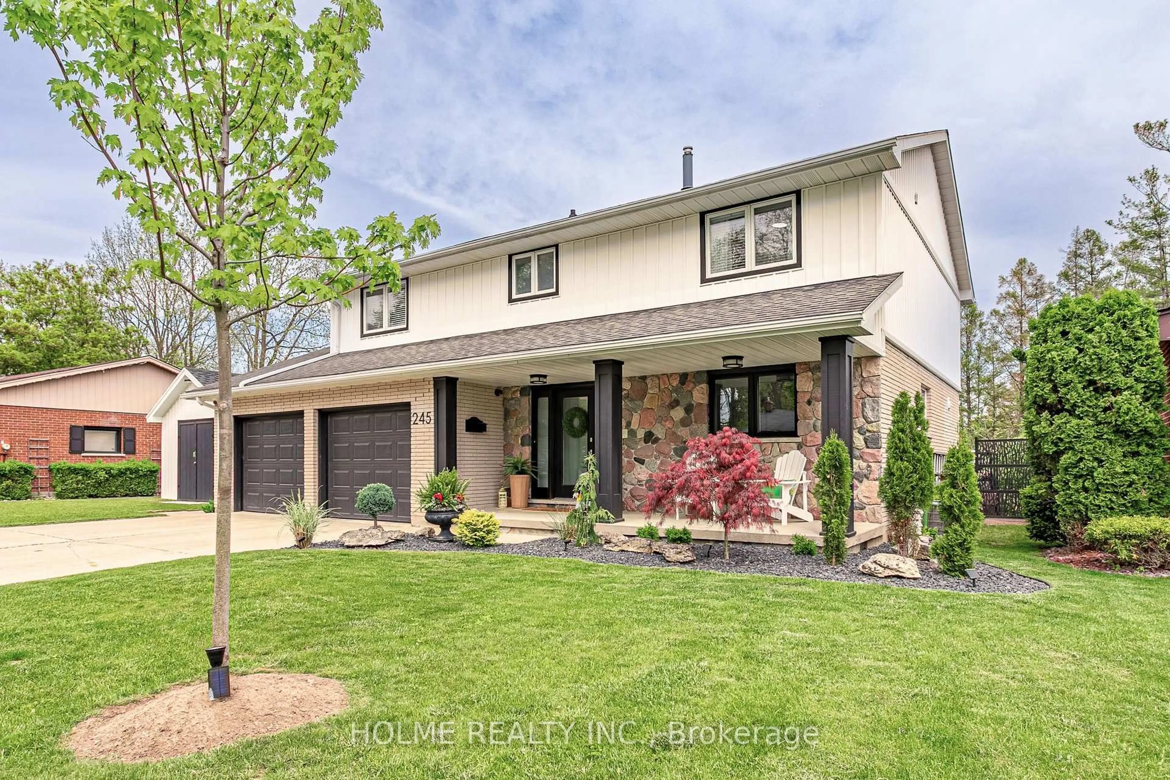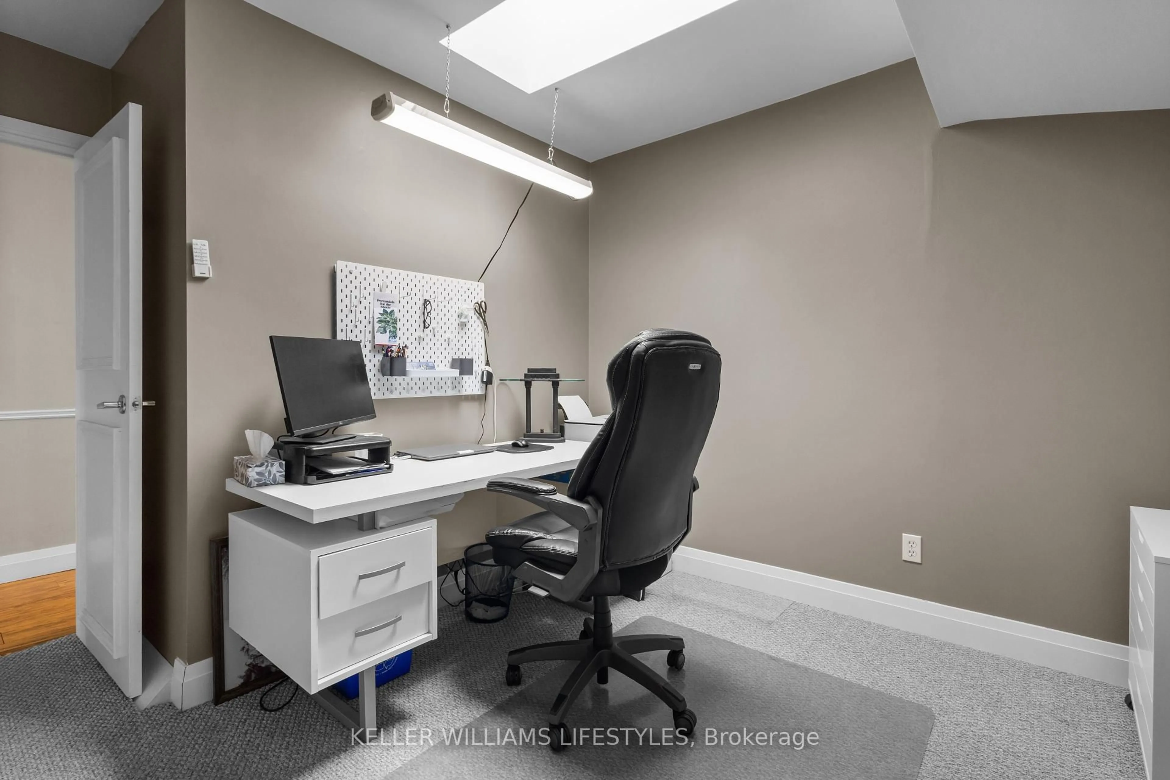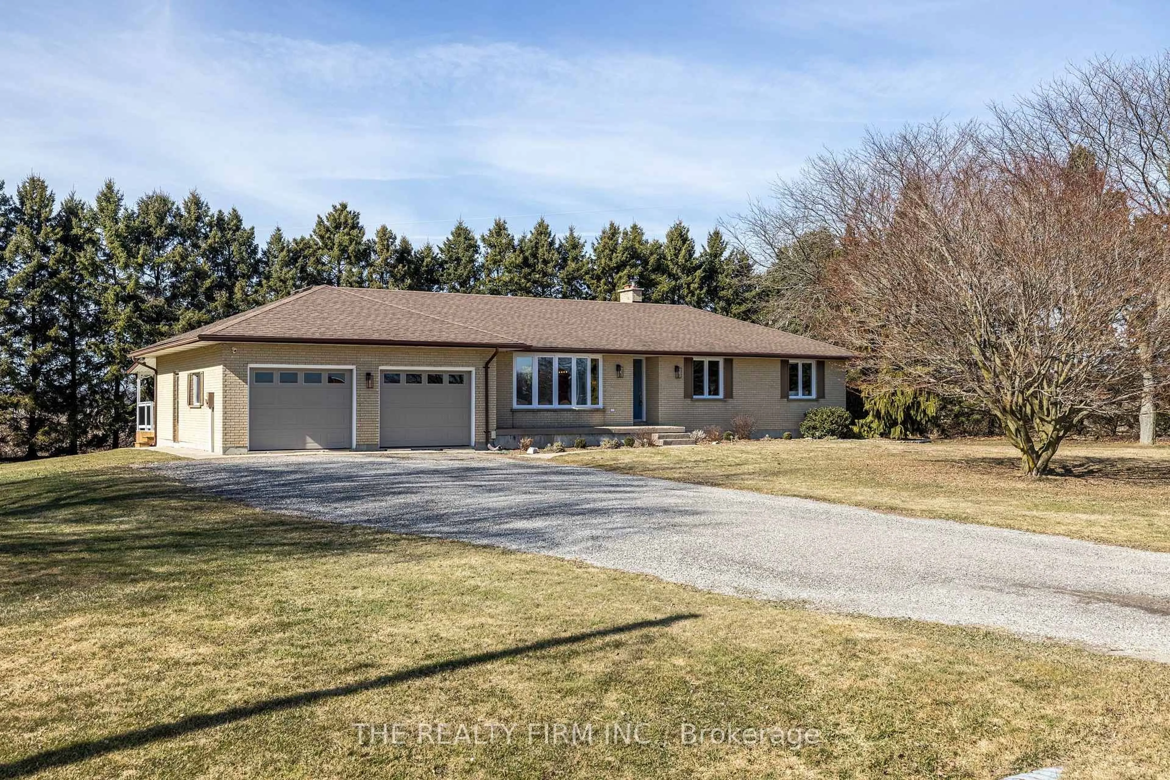Welcome to THE RIDGE, where this exquisitely appointed 2+2 bedroom, 3 full bath bungalow by award-winning builder Castell Homes awaits your family. Completed in 2022, this over 3000 sq ft (finished area) home features a striking exterior with stone and James Hardie siding. The open concept main floor boasts a gourmet kitchen with a huge island (9'x 4'), granite countertops, tile backsplash, stainless steel appliances, engineered hardwood floors, a dining area, and a family room with a gas fireplace shiplap mantle and power blinds, leading to a rear covered deck (15'9" x 16") with stairs to a serene backyard. The master retreat offers a luxurious 5-piece spa ensuite with a soaker tub, glass shower, and walk-in closet. Enjoy the convenience of main floor laundry off the spacious 2-car garage (21'8" x 21'2"). Additional features include a paving stone driveway for four cars, an inviting front porch, an irrigation system with sand point and pump, and a gas barbeque hook-up. The lower level includes 2 more bedrooms and a massive family room. These owners have spared no expense, with many oversized windows, engineered hardwood and tile flooring, 9-foot ceilings throughout main floor, wood stairs, 200 amp service, and numerous potlights enhancing the living experience. Book your showing today and envision your future in this stunning home!
Inclusions: Dishwasher, Dryer, Gas Stove, Garage Door Opener, RangeHood, Refrigerator, Washer, Window Coverings
