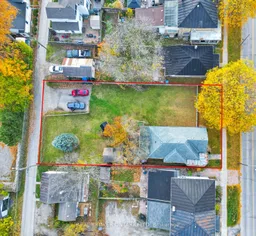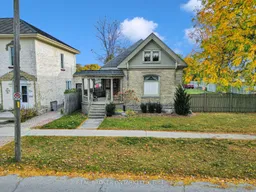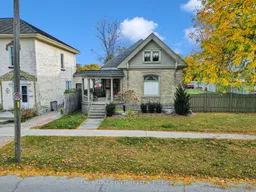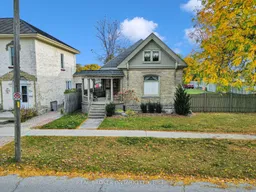Charming Victorian Bungalow in the Heart of Strathroy - 106 Front Street W. Step into a perfect blend of historic charm and modern comfort at 106 Front Street W. This beautifully maintained Victorian bungalow offers two spacious bedrooms, a full bath, and an inviting main-floor layout designed for easy living.The large living room flows seamlessly into a formal dining area, ideal for intimate gatherings or entertaining guests. The kitchen, featuring handcrafted cabinets, exudes warmth and character, making it the true heart of the home.Outside, enjoy the expansive double lot, a private retreat in the heart of town. Whether you're unwinding on the back deck, gardening, or envisioning your own outdoor oasis, the possibilities are endless. A massive shed provides ample storage or workshop potential, while private rear parking adds convenience. Perfectly located in Strathroy, this home keeps you close to the vibrant downtown while offering a peaceful escape with its private yard. Dont miss out on this rare find and schedule your showing today! Extras: Electric water heater (owned) Furnace (2020) AC (2015) Roof (2011, 40-year shingles). Please ensure the cat remains inside during your visit!
Inclusions: fridge and stove







