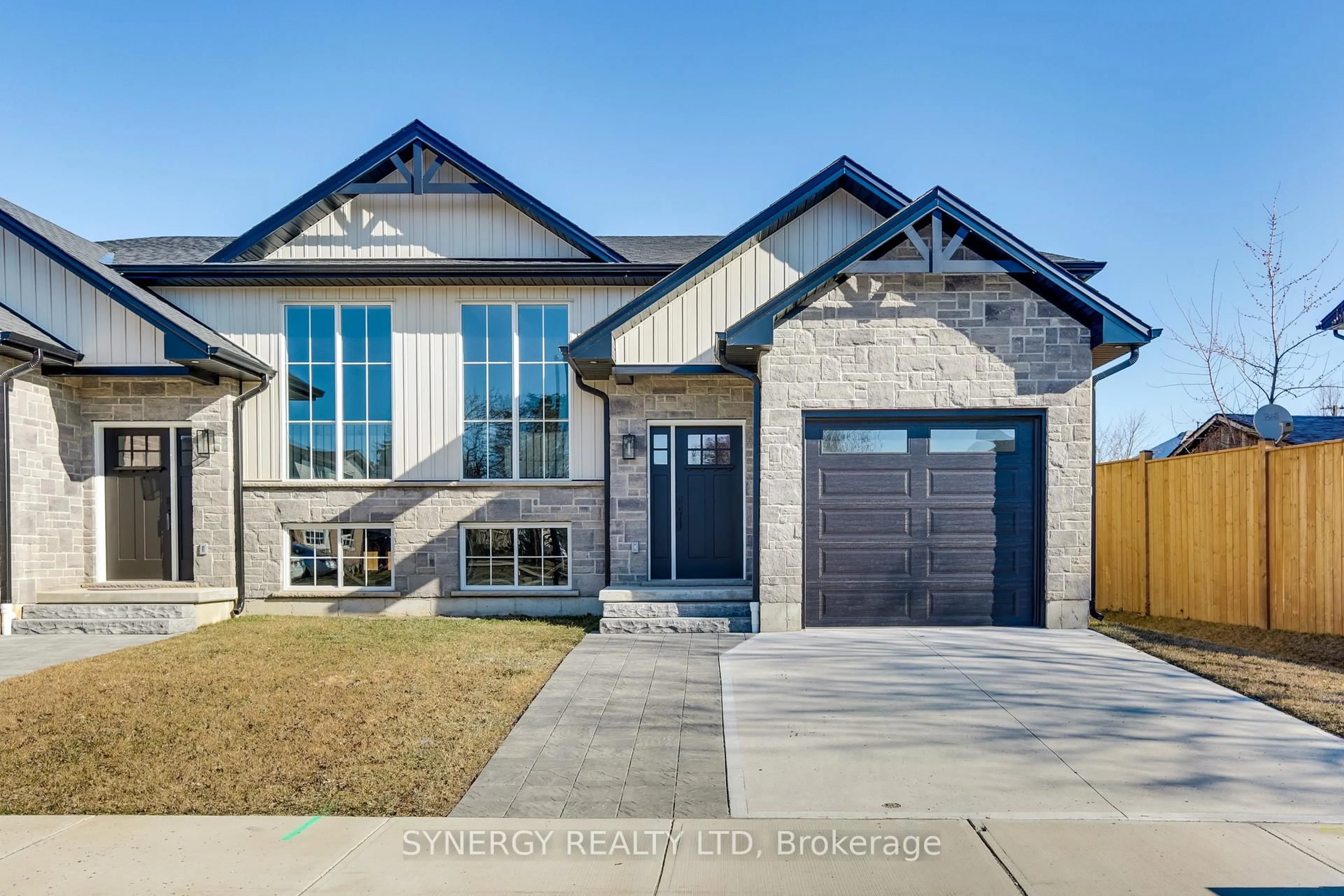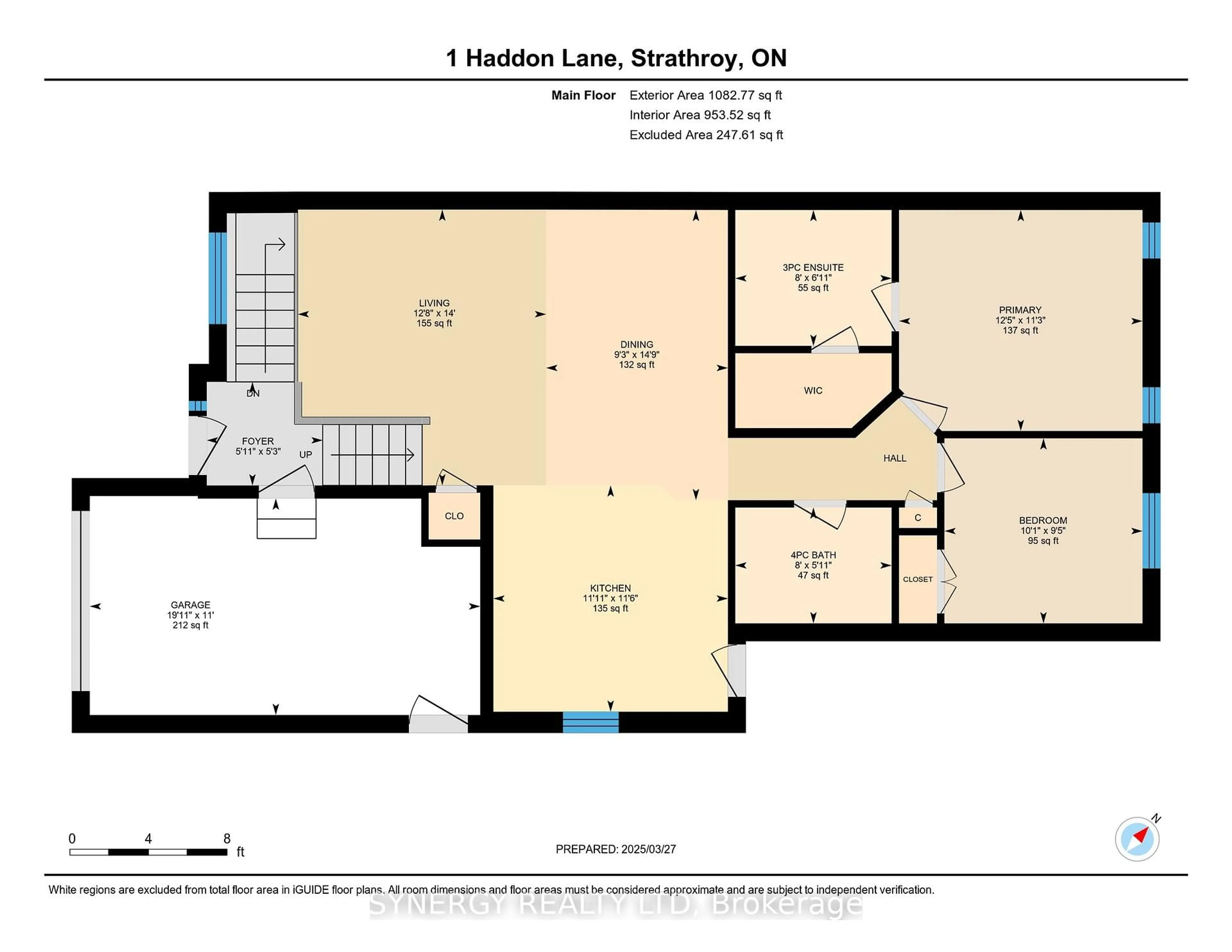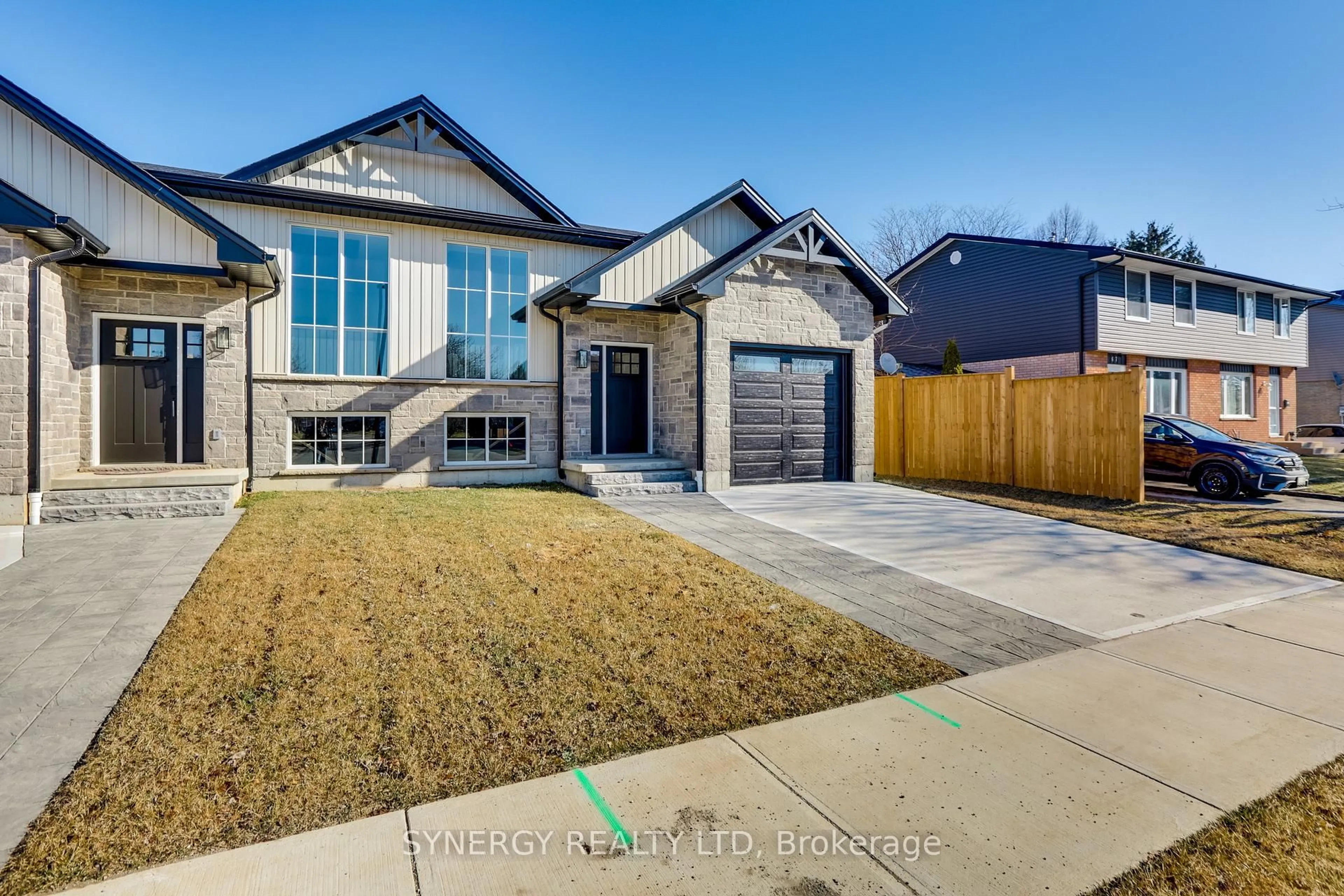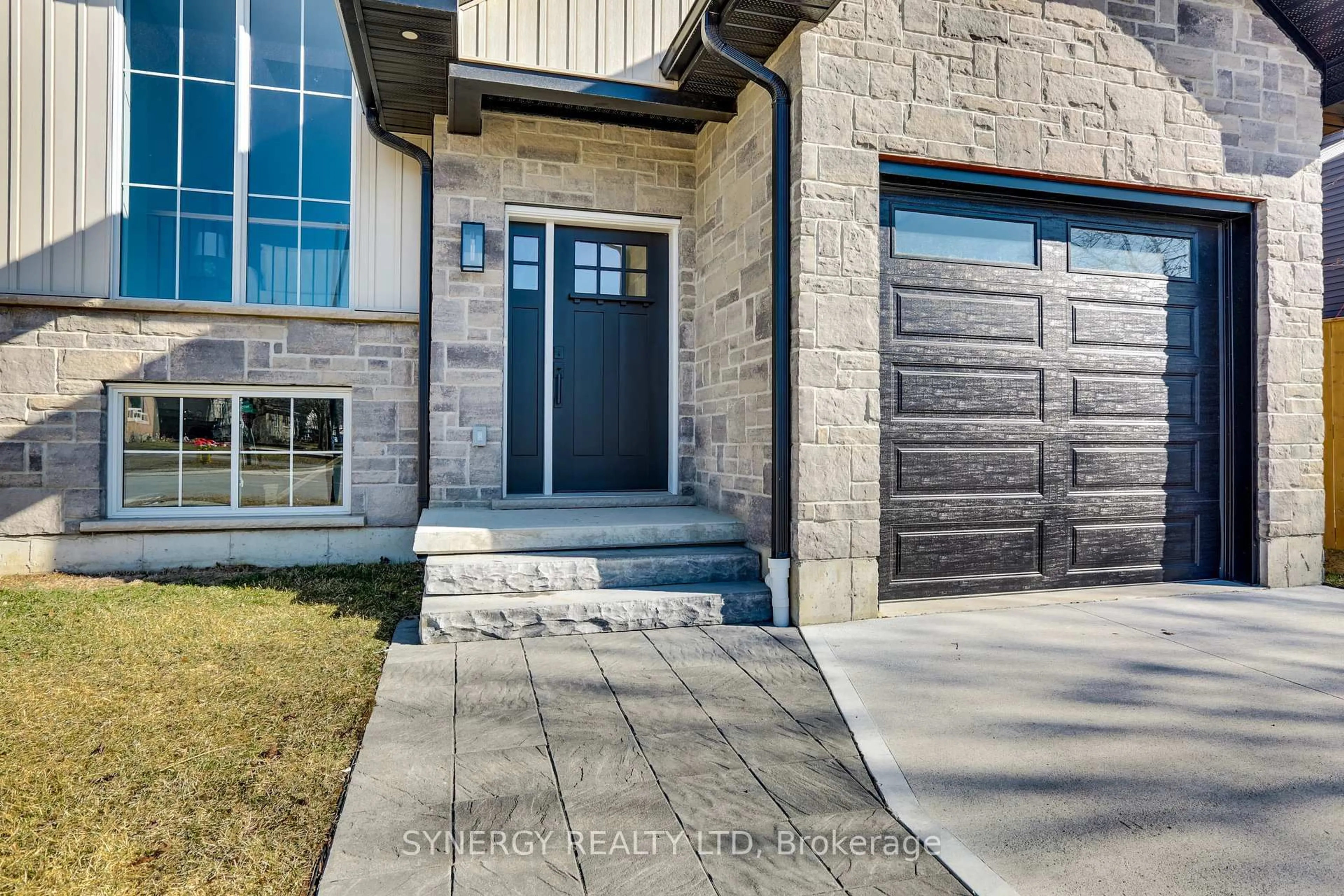1 Haddon Lane, Strathroy-Caradoc, Ontario N7G 0B9
Sold conditionally $549,900
Escape clauseThis property is sold conditionally, on the buyer selling their existing property.
Contact us about this property
Highlights
Estimated valueThis is the price Wahi expects this property to sell for.
The calculation is powered by our Instant Home Value Estimate, which uses current market and property price trends to estimate your home’s value with a 90% accuracy rate.Not available
Price/Sqft$642/sqft
Monthly cost
Open Calculator
Description
New! Tarion Warranty covered, raised ranch semi with an inviting layout perfect for families or those seeking functional space with an attached single-car garage. This home boasts 2+2 bedrooms and 2+1 bathrooms, providing ample room for everyone. As you enter the main floor, you'll find a spacious kitchen featuring an island, lots of cabinets, quartz countertops and patio door that leads to a deck perfect for enjoying your morning coffee or BBQ. The main floor is an open concept design with a bright living room, cozy dining area and hardwood flooring. The primary bedroom is a true retreat with a walk-in closet and a full ensuite bathroom showcasing a sleek shower. An additional main floor bathroom adds to the functionality of this home.The finished lower level is impressive with 9ft ceiling height and plenty of natural light from the large windows. The lower level includes a spacious rec room, 2 additional bedrooms and a full bathroom, making it ideal for guests, older children, or a home office. You will love to step outside to the fenced backyard, providing a safe and private space for outdoor activities and gatherings.This home is move in ready and waiting for you.
Property Details
Interior
Features
Main Floor
Living
3.85 x 4.28Dining
2.82 x 2.5Kitchen
3.64 x 3.51Primary
3.78 x 13.43Exterior
Features
Parking
Garage spaces 1
Garage type Attached
Other parking spaces 2
Total parking spaces 3
Property History
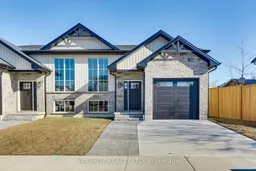 48
48
