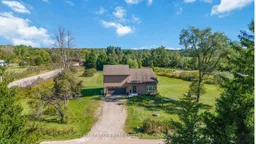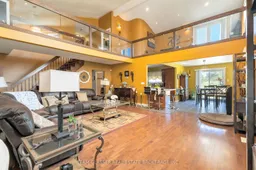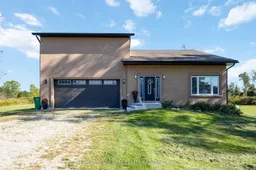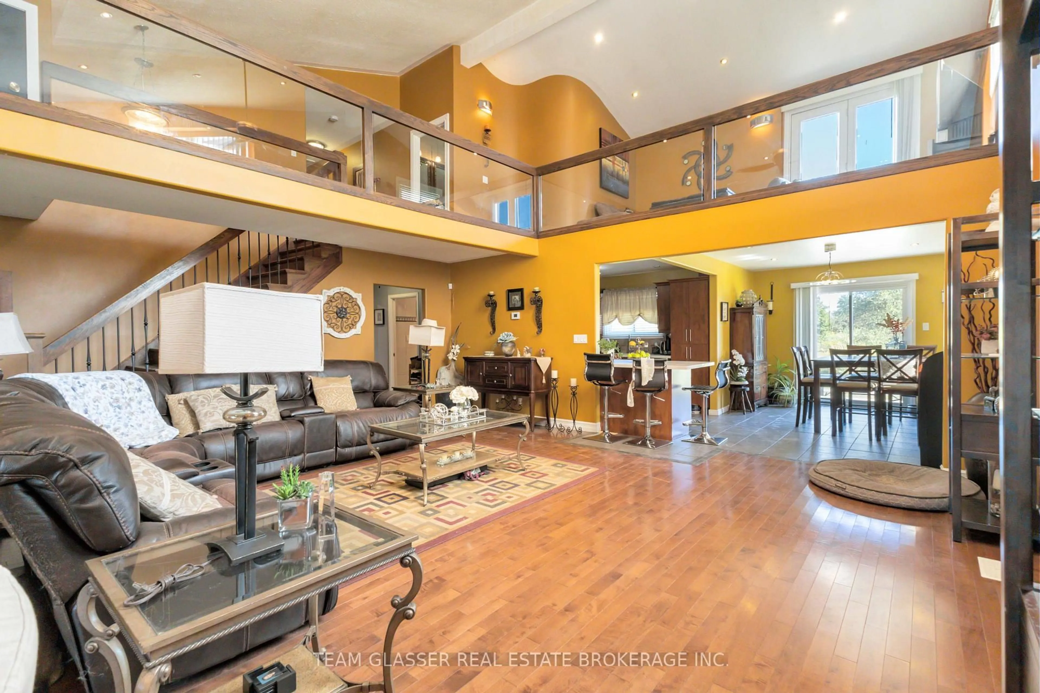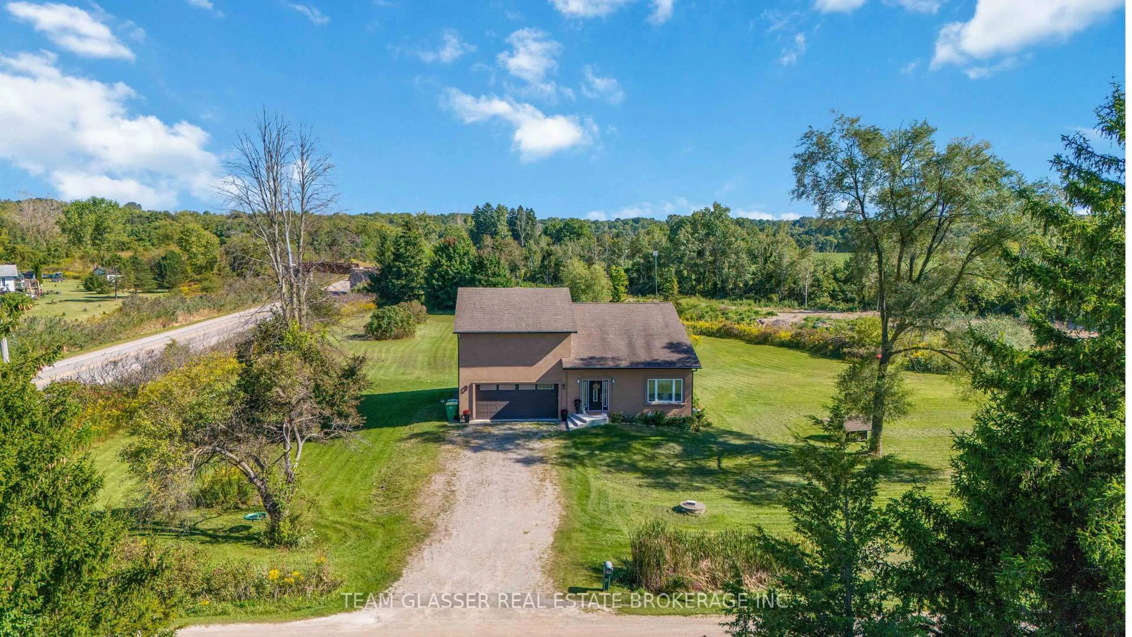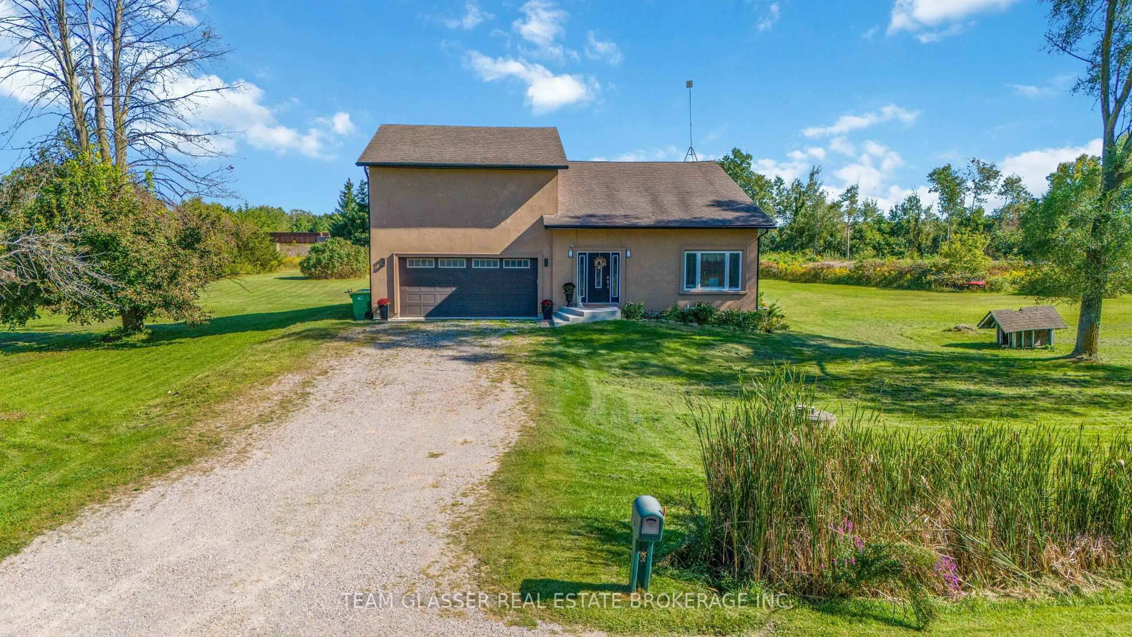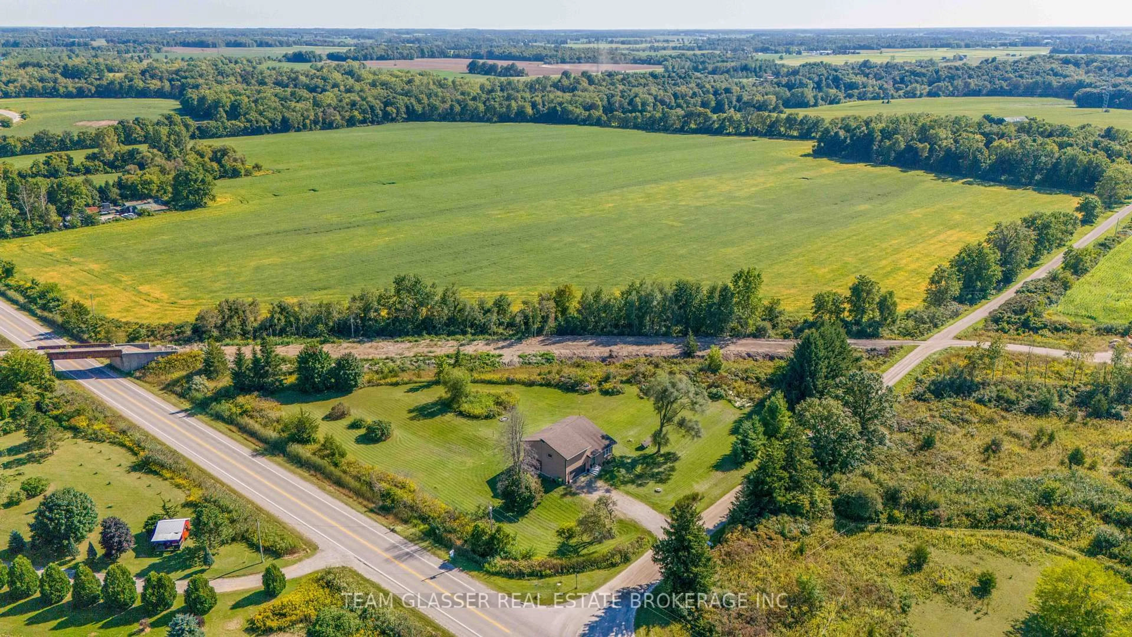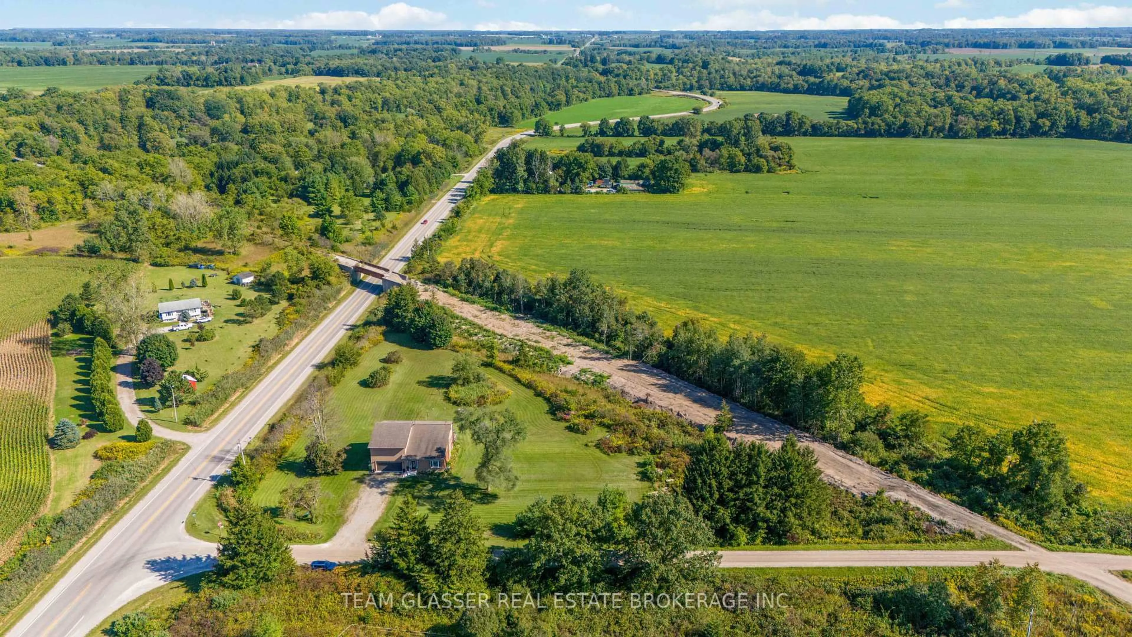6571 CARROLL Dr, Southwest Middlesex, Ontario N0L 1T0
Contact us about this property
Highlights
Estimated valueThis is the price Wahi expects this property to sell for.
The calculation is powered by our Instant Home Value Estimate, which uses current market and property price trends to estimate your home’s value with a 90% accuracy rate.Not available
Price/Sqft$307/sqft
Monthly cost
Open Calculator
Description
Absolutely amazing value - NOT ON RESERVE, 2500+ sqft above ground on private almost 2 ACRES, Agricultural zoning for all your chickens and goats, dirt bikes and boats! NO PROPANE, BRAND NEW LG HEAT PUMP, AC, HVAC SYSTEM WITH 10 YEAR WARRANTY. New upper deck and concrete patio (2025). Full HVAC upgrade (2024), plumbing (2024), front concrete steps (2024), septic pumped (2024), total drywall/insulation/flooring renovation in some rooms (2024). Charming, country, lifetime family home, first time for sale in almost 20 years and completely upgraded over-time. 3 Beds upstairs, huge primary, one large rec/bedroom potential on main, 3 full Baths, full basement with separate walk-up. Wrap-around brick and stucco exterior, a mix of tasteful classical and contemporary interior finishes including hardwood, glass and stone. Inside features heated floor in front foyer, rounded corner walls, second floor living room overlooking large west-facing window that lights up the living room with the cathedral ceiling in the afternoon. Oversized garage door for pickup truck clearance. So much to offer, book a showing in-person to appreciate this home and land that has it all.
Property Details
Interior
Features
Main Floor
Living
6.4 x 5.79Kitchen
3.5 x 2.89Dining
4.26 x 3.04Family
5.79 x 5.48Fireplace
Exterior
Features
Parking
Garage spaces 2
Garage type Attached
Other parking spaces 8
Total parking spaces 10
Property History
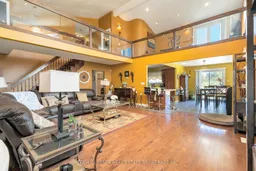 45
45