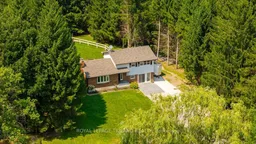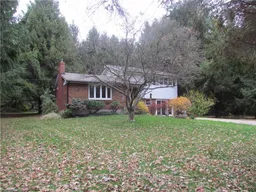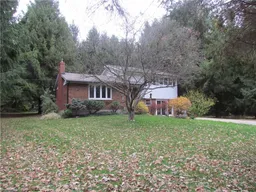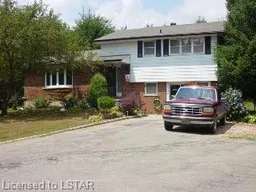Discover the perfect blend of country tranquility and modern convenience in this beautifully maintained and tastefully redecorated split-level home nestled on a private .9-acre lot with mature trees providing natural privacy. The 3+1 bedroom, 2 bathroom home features: main floor living space, perfect for entertaining with open concept kitchen, dining and living areas, large bright windows overlooking both the front and back yard, plus a door leading out to the large back deck, and separate laundry room with additional storage and counter spaces; lower level family room with additional bedroom or office; a converted garage creating ideal home office or business space. The expansive lot includes a 24' by 30' detached shop great for the hobbyist, fenced yard area perfect for kids and pets alike, and peaceful rural setting with room to breathe, all enhanced by modern conveniences including natural gas heating, municipal water service, and high-speed fibre internet connectivity. Located just 10 minutes to both Glencoe and Mount Brydges, this prime location offers easy access to amenities, shopping, and services while maintaining that sought-after country lifestyle. Whether you're seeking a family home with space to grow, a property perfect for home-based business, or simply want to enjoy peaceful country living with modern amenities, this Appin gem delivers exceptional value and versatility.
Inclusions: washer, dryer, fridge, stove, microwave







