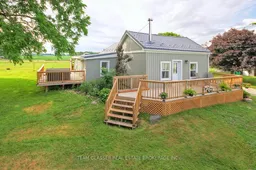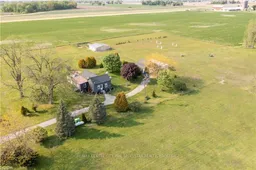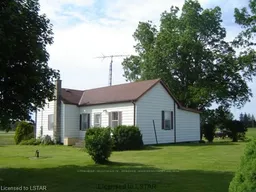Escape to your own private country retreat just 30 minutes from London and minutes to both the 401 and 402. Set on approximately 7 acres, this beautifully updated rural property offers a rare opportunity to enjoy peace, privacy, and modern amenities in a highly accessible location. This well-maintained home features a newer kitchen with sleek cabinetry and all new appliances (excluding microwave), upgraded hardwood floors, and a wood-burning stove for cozy winter nights. Recent improvements include a steel roof, new siding, eavestroughs, soffits, new doors (incl. patio), new front and side decks, and updated mechanicals including a UV system, water softener, and hot tub. Equestrian-ready with a newly built 5-stall barn, water and hydro, and freshly fenced paddocks perfect for horse lovers or hobby farmers. A large, heated shop with concrete floors offers versatile space for projects, storage, or home-based business needs. Enjoy the tranquility of rural living with city conveniences just a short drive away. Ideal for buyers seeking a turnkey lifestyle property, hobby farm, or serene countryside home. Extras: UV system checked, hot tub, all appliances included, hydro and water in barn, multiple upgrades throughout. Move-in ready!
Inclusions: Washer dryer fridge stove dishwasher hot tub






