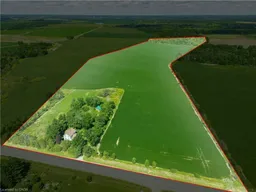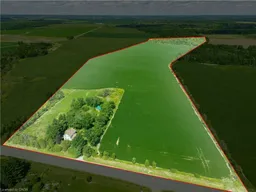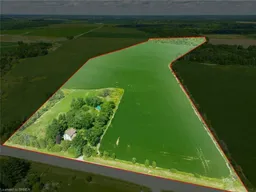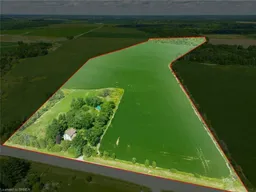Step into this incredible century farmhouse set on 50.67 acres, just minutes from Glencoe. The property offers 36 acres of workable land with random tile drainage, 10 acres of bush, and additional acres surrounding the home, pool, and outbuildings. This home exudes character with high ceilings, original wood floors, and stunning tin ceilings. The main floor boasts a sun-filled sunroom, a spacious office or a main floor bedroom, a family room, living and dining rooms, a kitchen with breakfast bar island, and a full 4-piece bath. Upstairs, discover four generous bedrooms, including a large primary retreat. Step outside to a 4-year-old heated inground saltwater pool, a detached 2-car garage/workshop with hydro, and a 10-year-old barn with hydro and water, ideal for horses, or other animals, toy storage, or additional parking/workshop. Enjoy apple trees, a horse pasture with pond, and endless possibilities for hobby farming, homesteading, sharecrop farming, livestock, pets, or endless recreational pursuits. Located just 10 minutes from Glencoe, 5 minutes to Highway 401, and 30 minutes west of London, this property offers country living with convenient access to shopping, schools, parks, and amenities. Book your private viewing today!
Inclusions: Other,Fridge, Stove, Dishwasher, Washer, Dryer, Window Coverings, Pool Equipment
 43
43





