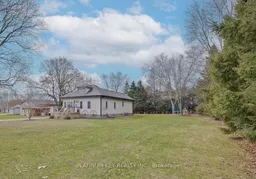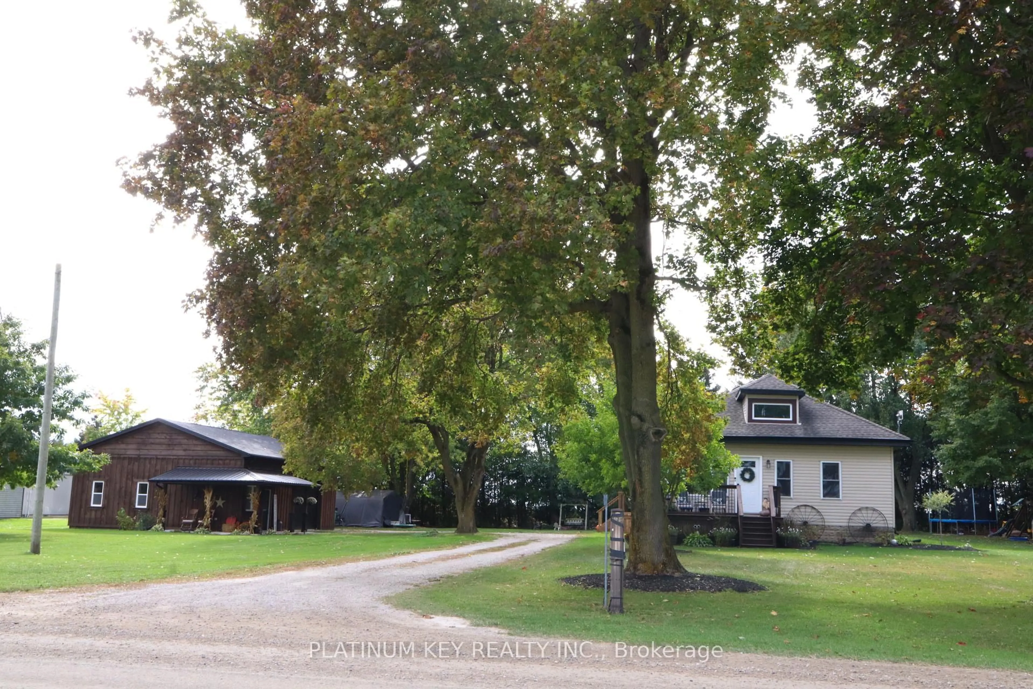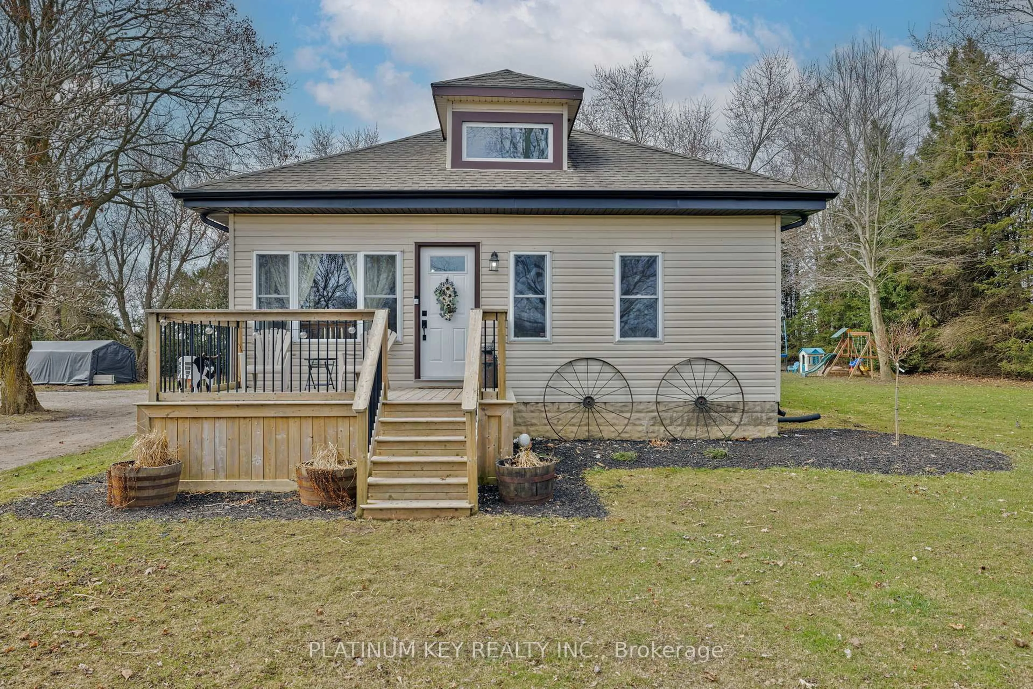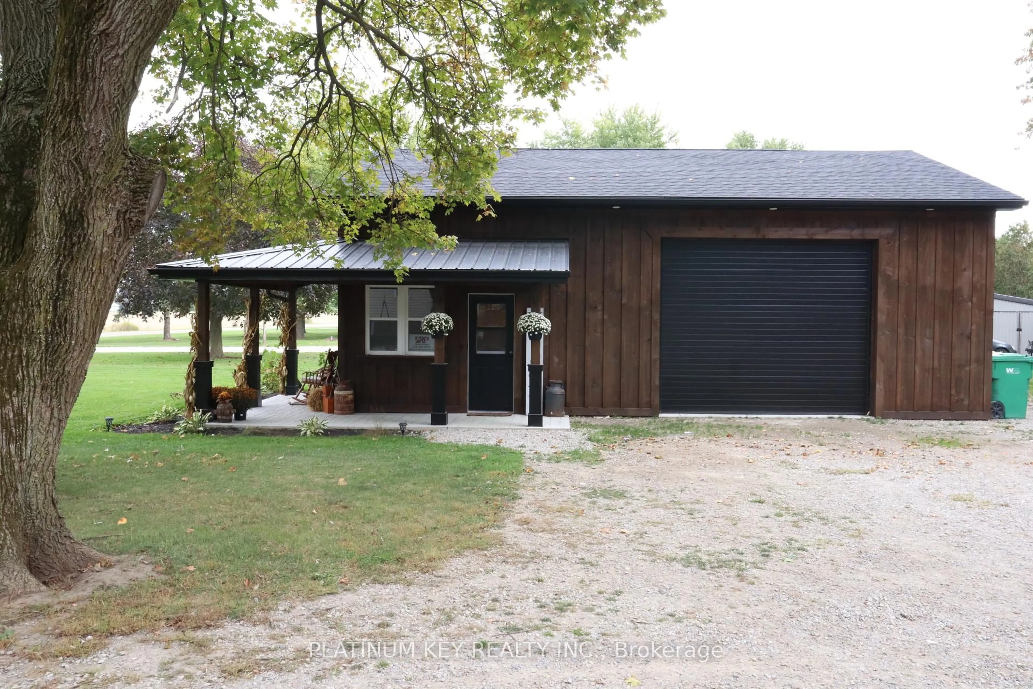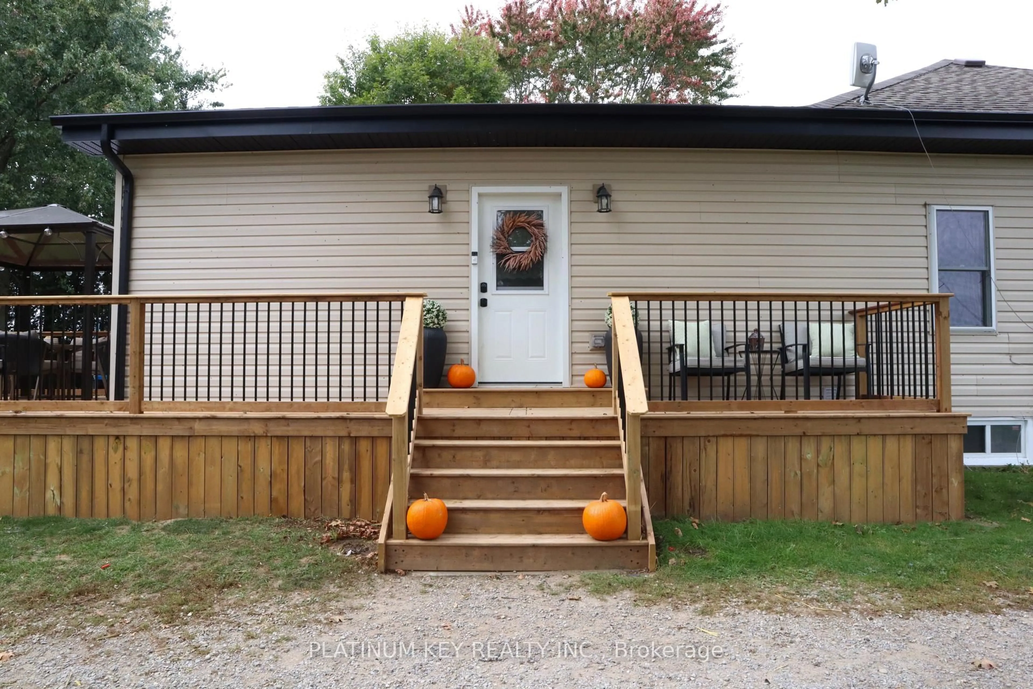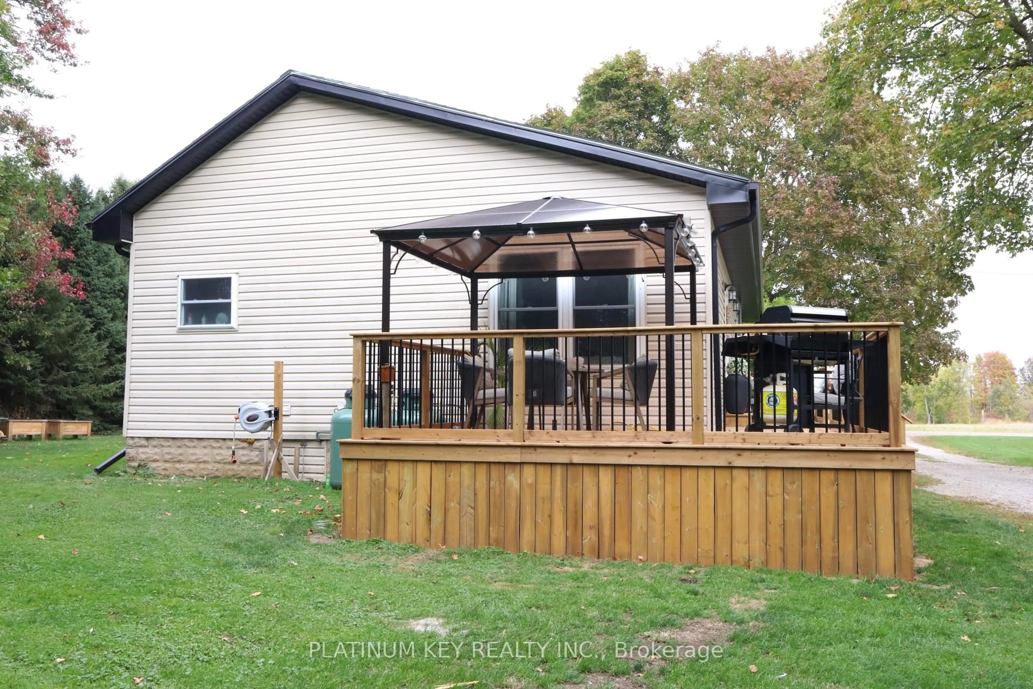21243 Taits Rd, Southwest Middlesex, Ontario N0L 1M0
Contact us about this property
Highlights
Estimated valueThis is the price Wahi expects this property to sell for.
The calculation is powered by our Instant Home Value Estimate, which uses current market and property price trends to estimate your home’s value with a 90% accuracy rate.Not available
Price/Sqft$531/sqft
Monthly cost
Open Calculator
Description
Discover your dream retreat in this beautifully renovated bungalow, renovations completed in 2024, nestled on a serene acre of treed land with new (2025) rear deck. This stunning home features three spacious bedrooms, including a primary suite with a generous walk-in closet, perfect for all your storage needs. The heart of the home is the a gorgeous kitchen, boasting ample cabinetry and a stylish island, ideal for culinary enthusiasts and entertaining guests. Enjoy cozy evenings in the large family and dining area, highlighted by a welcoming fireplace that adds warmth and charm. Separate main floor laundry with extra closet space is a bonus. In addition to the beautiful home, this property includes a remarkable 30 by 35 heated shop, built in 2024. This versatile space features high 12-foot ceilings, electricity, and an oversized 12 by 10 insulated garage door, making it perfect for hobbies, workshops, or additional storage. The shop also includes a fully finished 10 by 10 office, providing a quiet retreat for work or creative projects. This property gets even better with this spacious new deck (2025) overlooking your private-treed backyard. The basement offers a blank canvas, awaiting your creative finishing touches to transform it into your ideal space, whether it be a recreational area, home theater, or additional living quarters. With its perfect blend of comfort, functionality, and modern upgrades, this property is a rare find. Don't miss the opportunity to make this delightful bungalow and its impressive shop your forever home!
Property Details
Interior
Features
Main Floor
Dining
2.59 x 4.95Br
3.05 x 2.922nd Br
3.05 x 3.35Living
4.57 x 4.95Exterior
Parking
Garage spaces 2
Garage type Detached
Other parking spaces 8
Total parking spaces 10
Property History
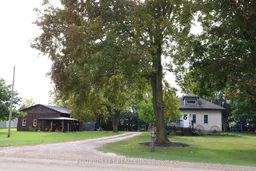 42
42