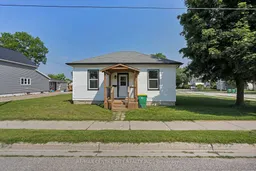Looking for the Best Value in Glencoe??? Welcome to 196 McKellar Street. Fully Renovated and Move-In Ready! This beautifully updated bungalow offers the perfect combination of charm, modern style, and everyday practicality. Renovated from top to bottom, this home is ready for you to move in and enjoy without lifting a finger. Flooded with natural light from oversized, recently updated windows, the interior feels bright, warm, and welcoming. The open-concept living and dining area has been thoughtfully redesigned for seamless flow, making it ideal for both relaxing and entertaining. The home features two comfortable bedrooms plus a versatile den perfect for a home office, guest space, or creative studio. The updated 4-piece bathroom is stylish and functional, with new vinyl flooring that continues into the kitchen for a cohesive look. The modernized kitchen includes newer cabinetry, upgraded appliances, durable vinyl flooring, and updated fixtures a space designed with both form and function in mind. Additional updates include fresh paint throughout, new light fixtures, interior and exterior doors, and a charming front porch that welcomes you home. This is your chance to own a turnkey, tastefully updated home, located near schools and amenities, offering incredible value in a great community. Don't miss out book your showing today!!!
Inclusions: Stove, Fridge, Dishwasher, Washer, Dryer,
 31
31


