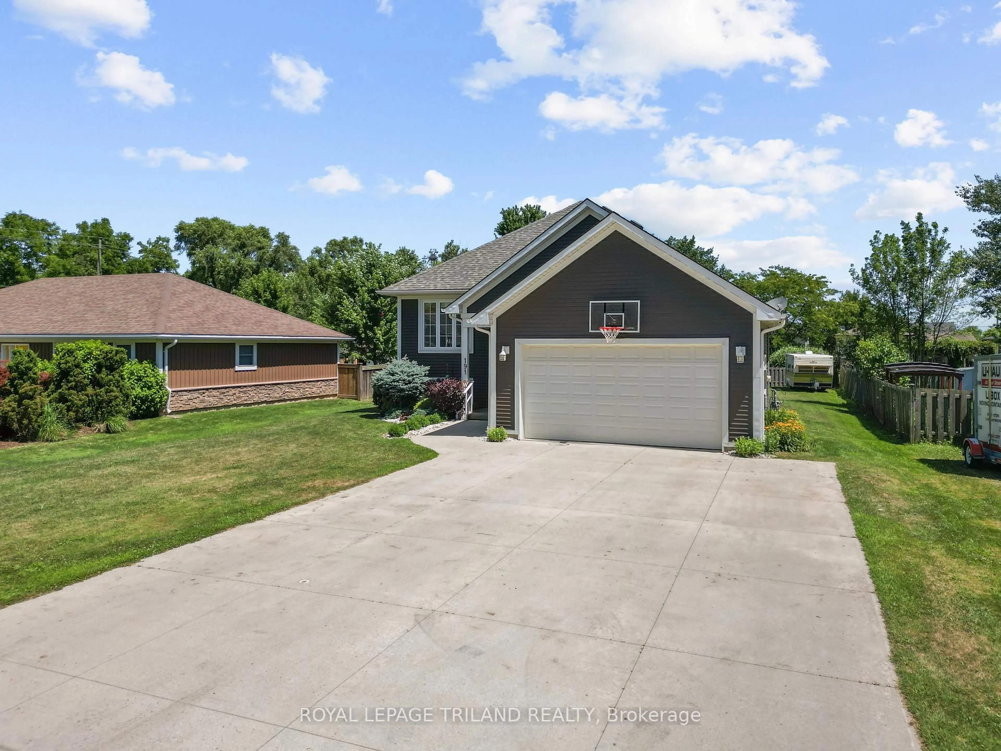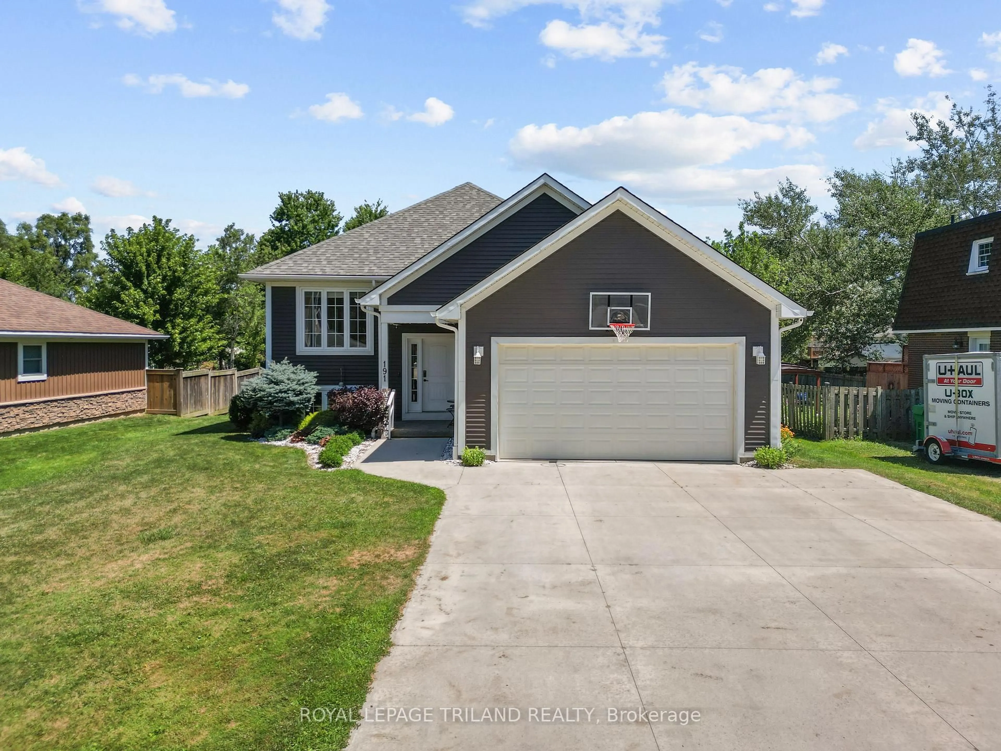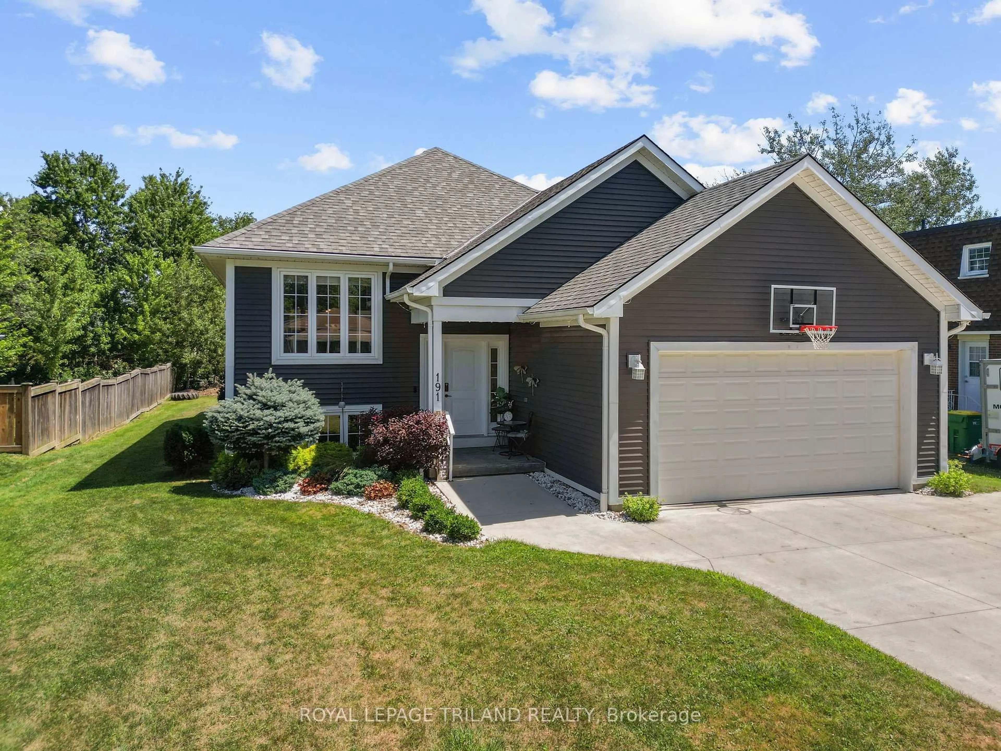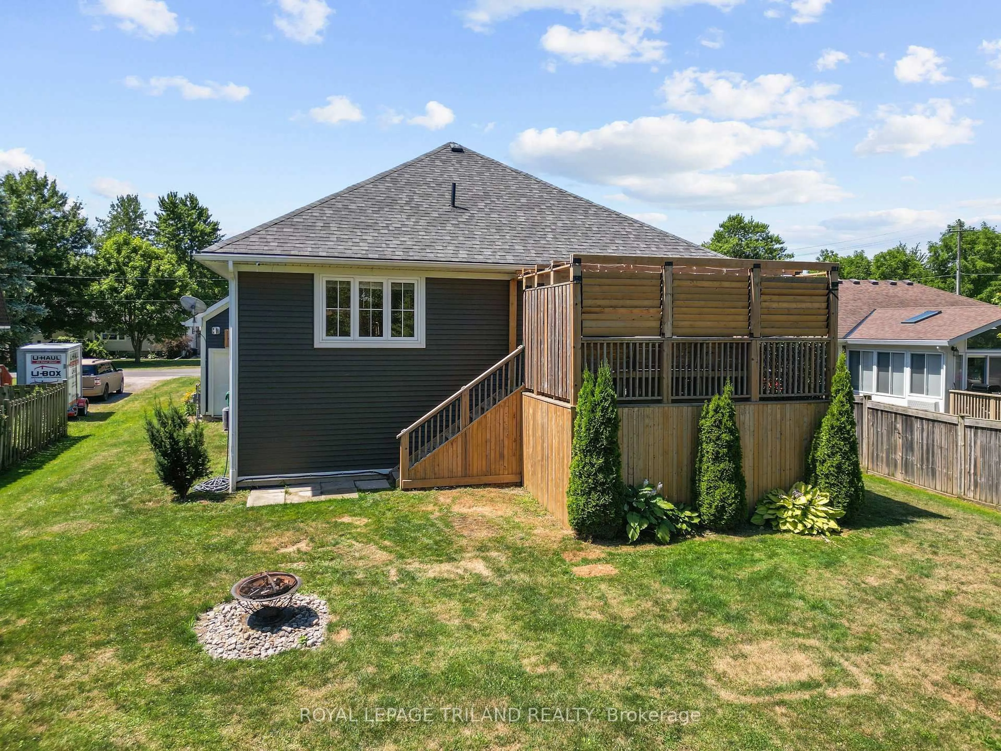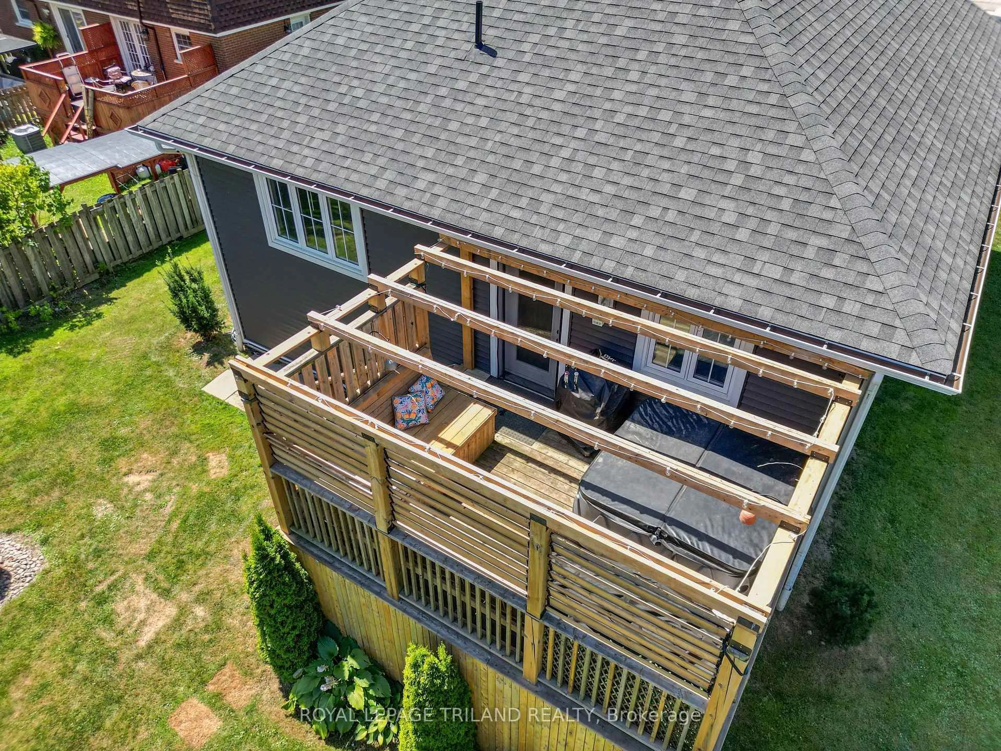191 King St, Southwest Middlesex, Ontario N0L 1M0
Contact us about this property
Highlights
Estimated valueThis is the price Wahi expects this property to sell for.
The calculation is powered by our Instant Home Value Estimate, which uses current market and property price trends to estimate your home’s value with a 90% accuracy rate.Not available
Price/Sqft$700/sqft
Monthly cost
Open Calculator
Description
Modern Raised Ranch in Glencoe Move-In Ready with Premium Upgrades Welcome to this beautifully maintained Raised Ranch, built in 2017 and located on a quiet, family-friendly street in the heart of Glencoe. Just a short walk to downtown shops, amenities, and the VIA Rail station with convenient service between Windsor, Toronto, and beyond this home offers the perfect blend of small-town charm and modern living. Boasting 3 spacious bedrooms on the main floor and a finished lower level (2023) with potential for a fourth bedroom, this home is ideal for growing families or those needing flexible space. With 2 full bathrooms, a bright open-concept layout, and stylish finishes throughout, you'll feel right at home the moment you walk in. Recent upgrades in 2024 include: Custom blinds and pot lights throughout Extended kitchen pantry, new granite sink and faucet Freshly painted interior Upgraded deck with privacy wall and skirting Relaxing hot tub and under-deck dry shed for extra storage. The heated and insulated garage (completed in 2025) adds comfort and value perfect for year-round use or your next creative project. Additional highlights: Oversized 66' x 165' lot Concrete driveway Cozy gas fireplace on main level Plumbed-in second fireplace in lower family room. This is a rare opportunity to own a modern home with premium updates, generous outdoor space, and unbeatable walkability. Internet Fibre Optics NFTC
Property Details
Interior
Features
Main Floor
Kitchen
6.73 x 4.41Double Sink / Eat-In Kitchen / Backsplash
Living
5.12 x 3.08Picture Window / Fireplace / Laminate
2nd Br
3.56 x 2.46Access To Garage / Closet / Laminate
3rd Br
2.52 x 3.29Window / Closet / Laminate
Exterior
Features
Parking
Garage spaces 2
Garage type Attached
Other parking spaces 6
Total parking spaces 8
Property History
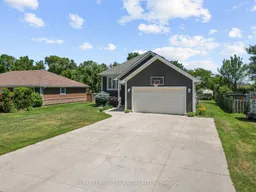 50
50
