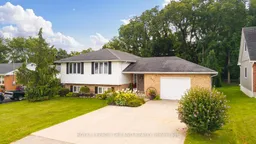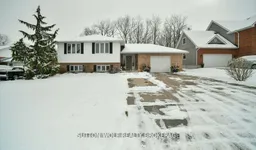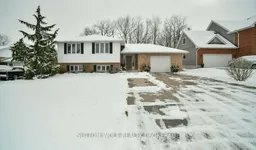Welcome to 107 McKellar St in Glencoe! This is an amazing opportunity for buyers seeking a solid home in a great location with a private setting, all within minutes of local amenities. This thoughtfully designed 2+1 bedroom home by Gary Field features spacious, open living areas with a tidy kitchen that includes peninsula seating for four and flows seamlessly into the spacious dining room and main floor living room. The oversized primary bedroom boasts a walk-in closet and 3-piece ensuite, while a second bedroom completes the main floor. The lower level offers a cozy family room with above-ground windows and gas fireplace, plus a convenient pocket office perfect for working from home, a large utility and laundry room, and a third bedroom. Step outside to enjoy the concrete patio with hot tub and gazebo, overlooking beautiful forested green space, plus an attached oversized one-car garage and double-wide concrete driveway for added convenience. Glencoe itself is a wonderful place to call home, offering an outdoor pool and splash pad, fantastic library, GO Train access, arena and curling rink, LCBO, Tim Hortons, and two grocery stores - everything you need is right at your fingertips. Recent upgrades include Roof- 2017, windows - 2018, gas fireplace - 2022, and AC - 2024.
Inclusions: Refrigerator, Stove, Dishwasher, Washer, Dryer, hot tub, gazebo






