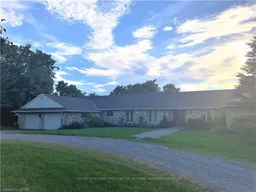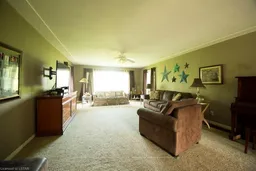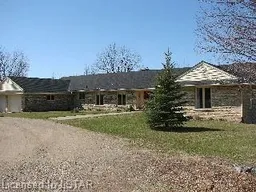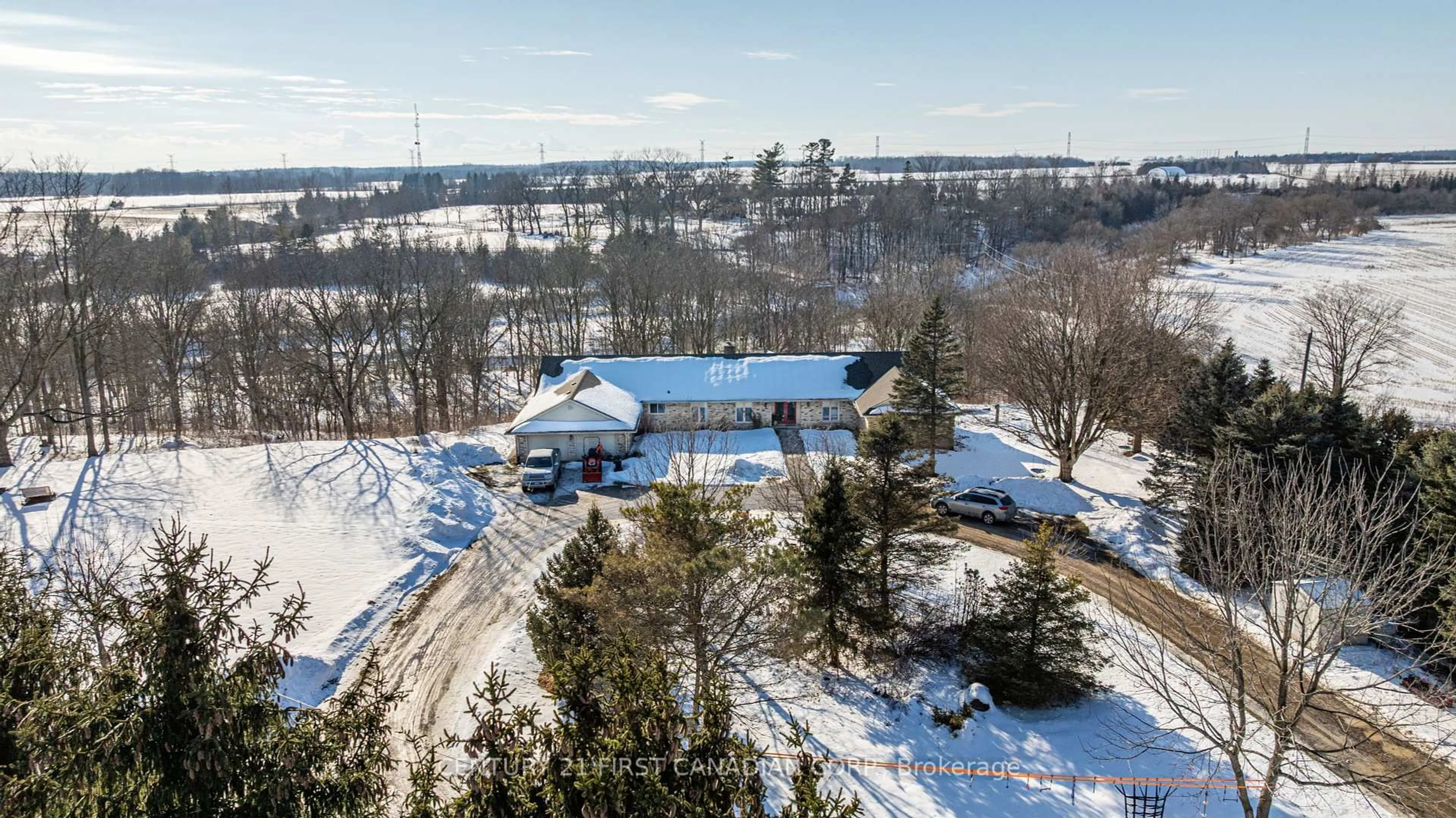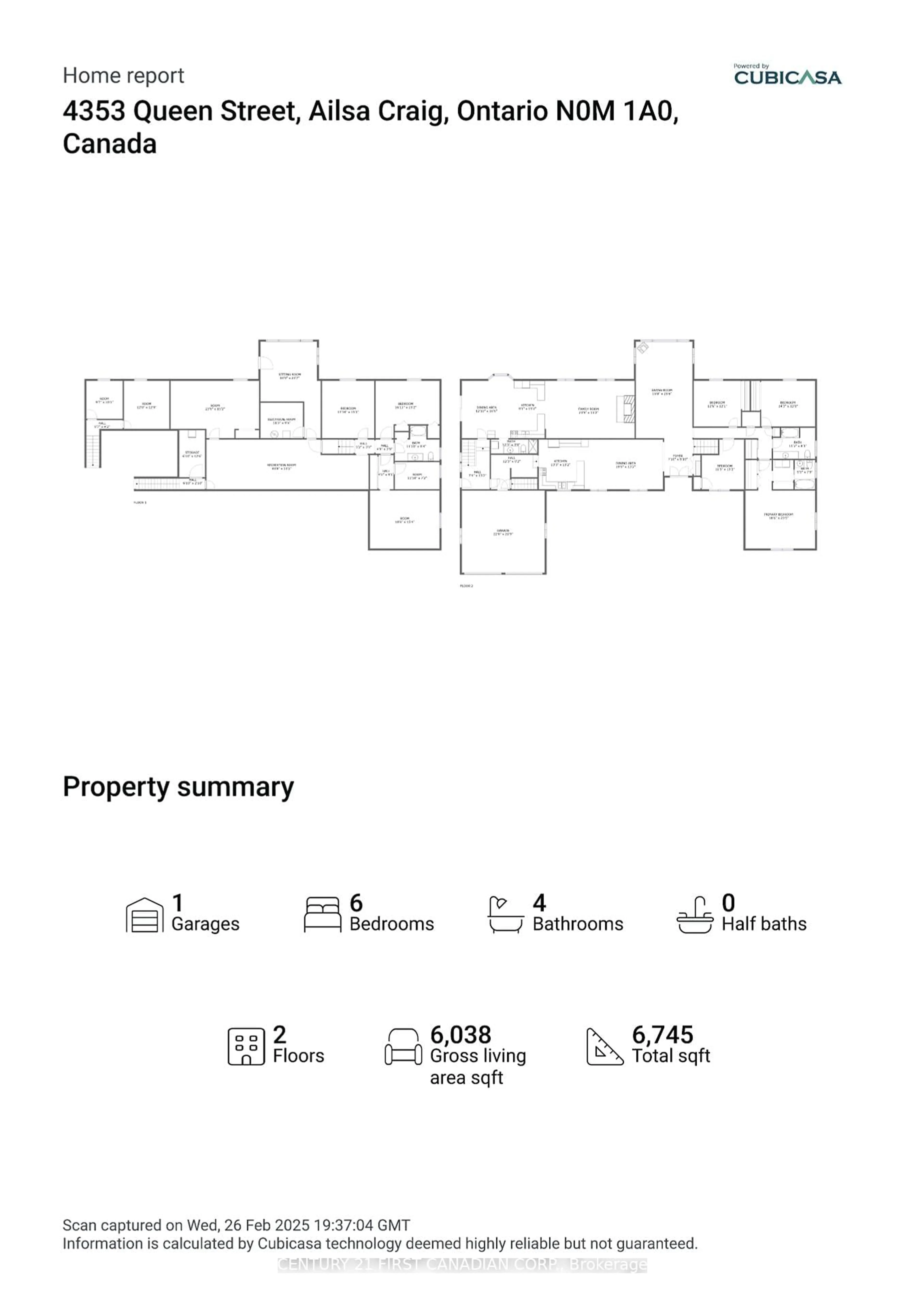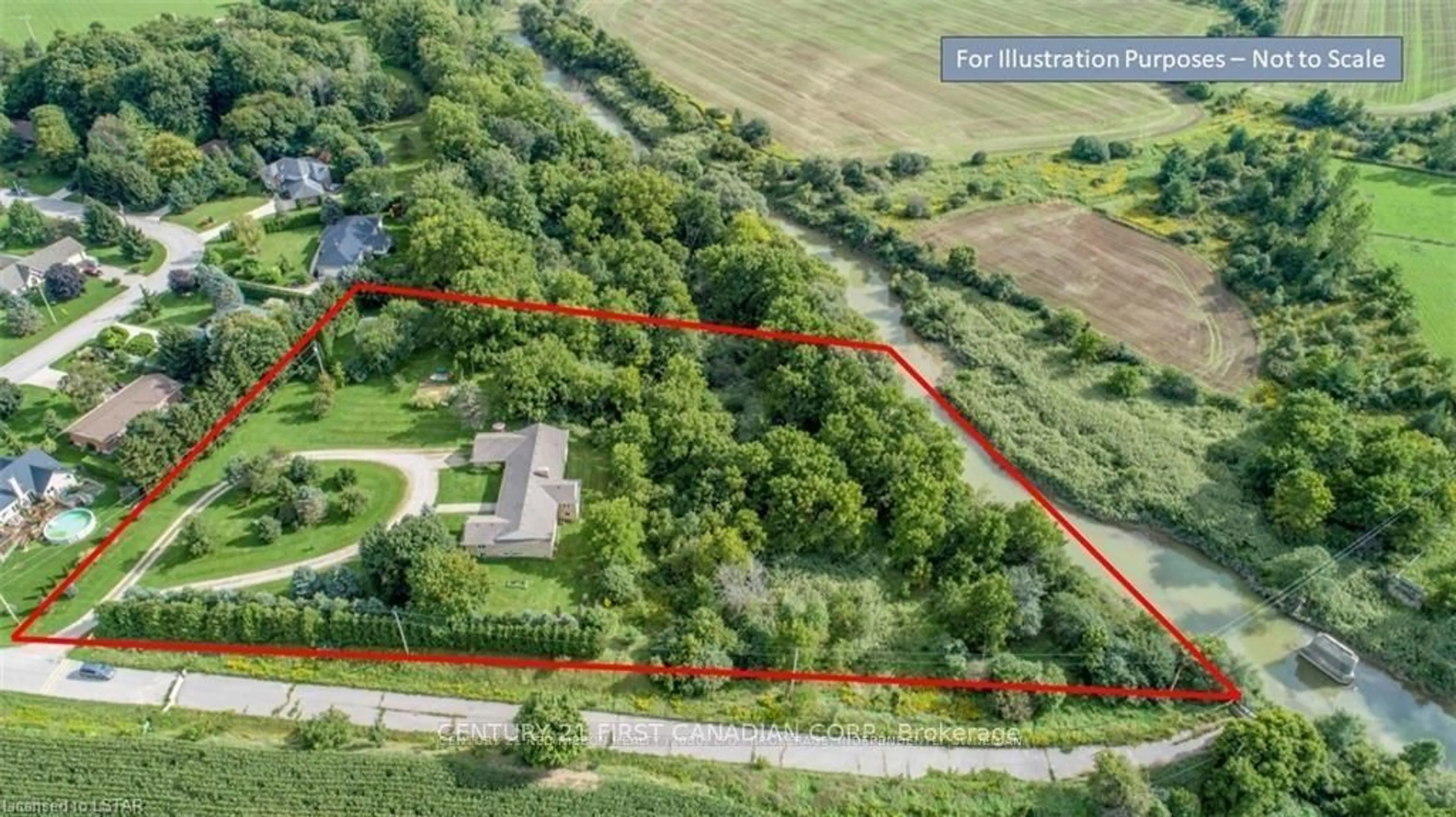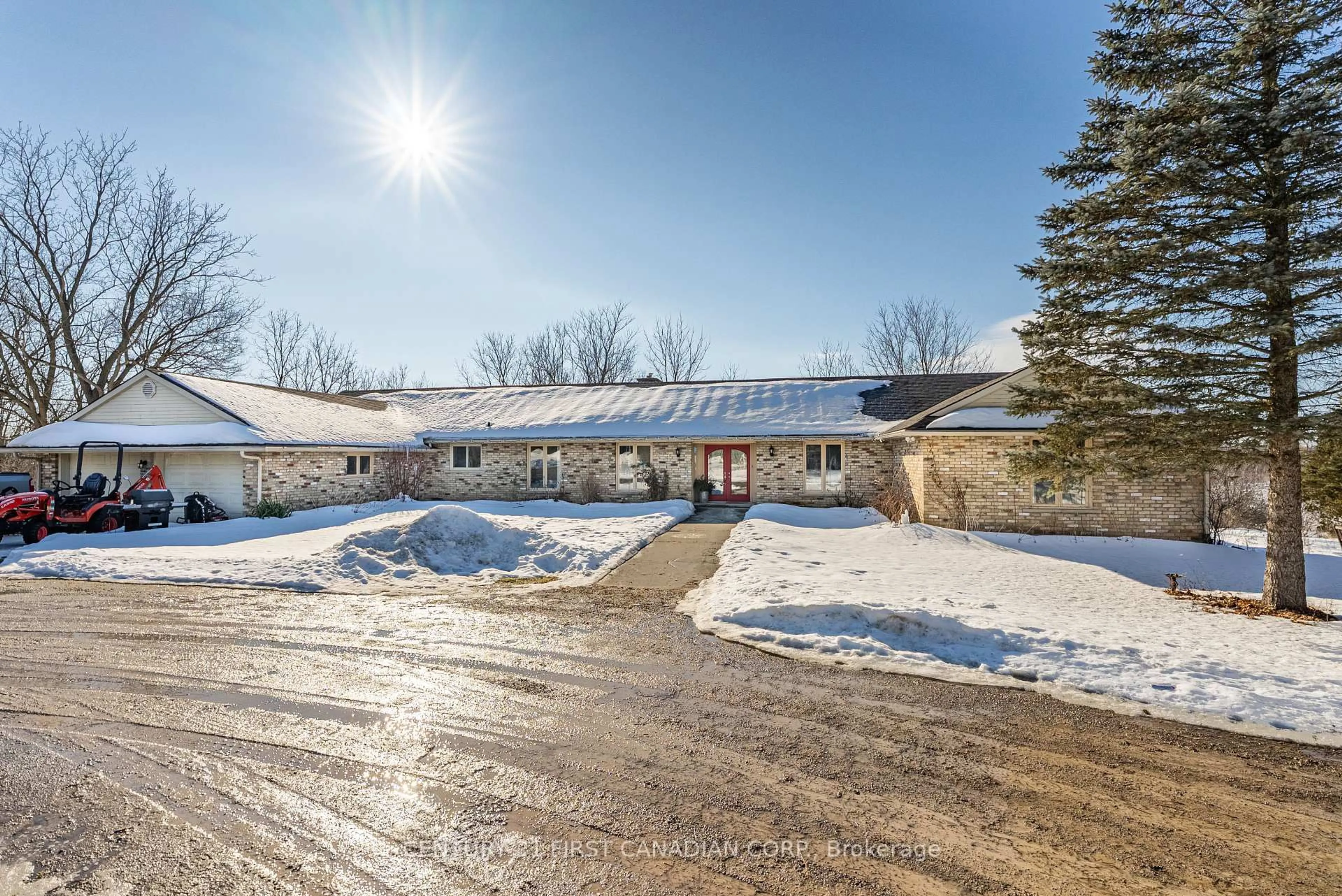4353 Queens Ave, North Middlesex, Ontario N0M 1A0
Sold conditionally $949,900
Escape clauseThis property is sold conditionally, on the buyer selling their existing property.
Contact us about this property
Highlights
Estimated ValueThis is the price Wahi expects this property to sell for.
The calculation is powered by our Instant Home Value Estimate, which uses current market and property price trends to estimate your home’s value with a 90% accuracy rate.Not available
Price/Sqft-
Est. Mortgage$4,079/mo
Tax Amount (2024)$7,116/yr
Days On Market20 days
Description
Welcome to this exceptional ranch-style home, nestled on a breathtaking 3-acre ravine property with stunning views of the Ausable River. Offering over 3000 sqft of main floor living space, this spacious home is perfect for families, nature lovers, or investors looking for a unique opportunity. Step inside to find 4 generous main-floor bedrooms, main floor laundry, and a warm and inviting wood-burning fireplace - perfect for cozy evenings. The finished, walk-out basement offers endless possibilities for entertainment, additional living space or even a private retreat. This home is ready for your vision and updates to make it truly shine. Enjoy the incredible outdoors from your own backyard, where beautiful ravine views provide a serene and private escape. An attached 2-bedroom apartment offers excellent income potential or multigenerational living. For those who need extra space for projects or storage , this property also includes a heated 20x30 workshop with hydro, perfect for hobbyists or small business owners. The attached 2-car garage provides additional convenience and storage. Located just 20 minutes from London, this property offers the perfect blend of country living with city accessibility. With great bones and incredible potential, this is the perfect home for anyone looking to create their dream home on a beautiful, rare property. Book a showing today and unlock this home's full potential.
Property Details
Interior
Features
Bsmt Floor
Rec
13.1 x 4.05th Br
4.0 x 4.6Br
4.9 x 4.6Exterior
Features
Parking
Garage spaces 2
Garage type Attached
Other parking spaces 10
Total parking spaces 12
Property History
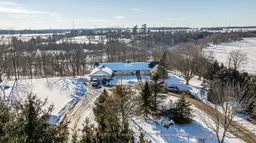 50
50