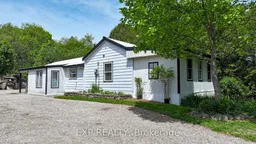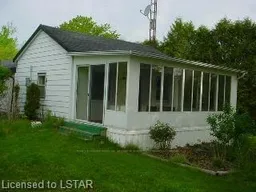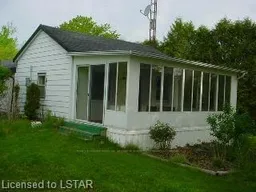Searching for an affordable year-round home or cottage in a quiet, treed setting? Look no further! This property, tucked away in the charming hamlet of Sylvan, offers an incredible location. Enjoy close access to golf courses, wineries and cideries, and the excellent amenities found in Parkhill. If you need to commute north London is a +-35 minute drive away. For nature lovers and beach enthusiasts, you're just a short drive from picturesque hiking trails and the beautiful beaches of Grand Bend and Pinery Provincial Park. This solid one-floor home boasts an open-concept kitchen, dining, and living area, creating a welcoming atmosphere. The bathroom has recently been tastefully updated, and the flexible back room, currently used for woodworking, can easily become a spacious family room with convenient access to the back deck. You'll appreciate the extensive updates to the structure, including a new foundation under the original part of the home, upgraded plumbing and electrical, improved insulation, and a durable metal roof. The finished attic space provides ample storage space. Outside you will find a +-12 x 20 heated workshop and three other outbuildings one of which is currently being used as a wood kiln. This Sylvan gem offers easy access to everything you need, making it the perfect year-round residence or weekend escape.
Inclusions: Refrigerator, Stove, Two Window A/C Units, Bedroom Storage Cabinet, Two Wire Bins of Firewood, Sheds






