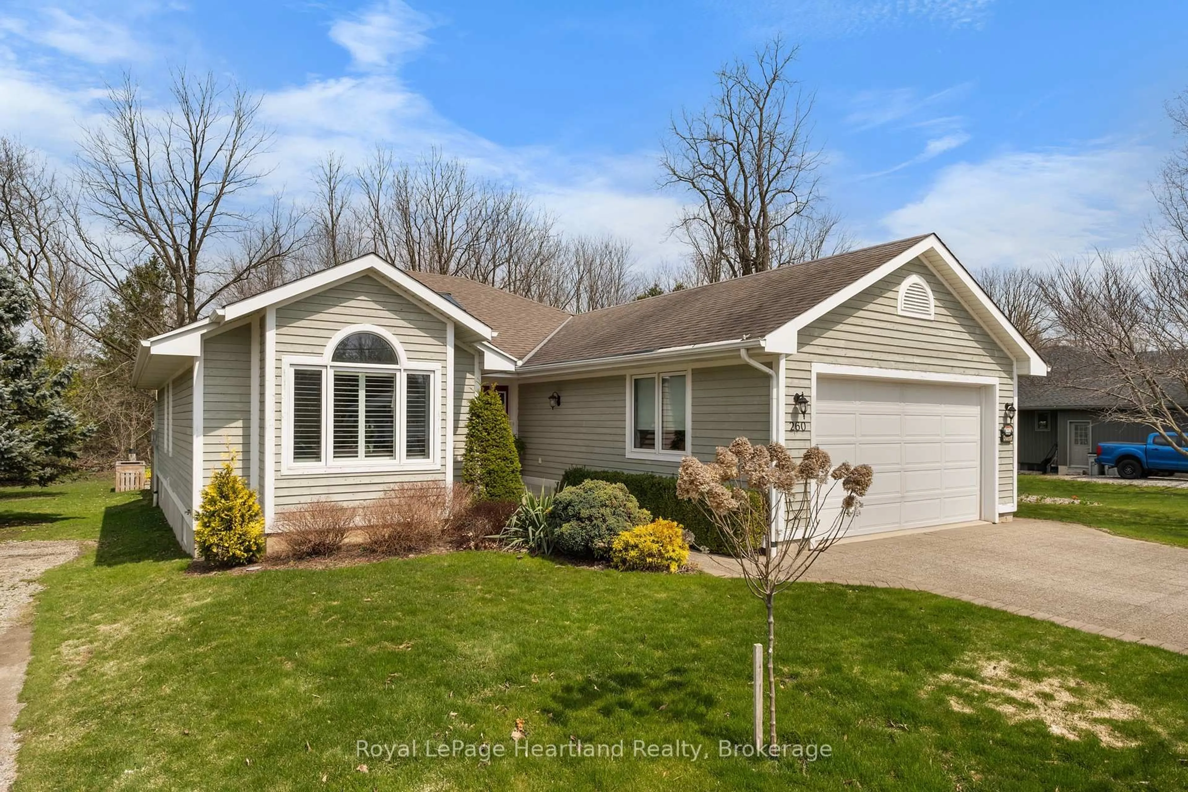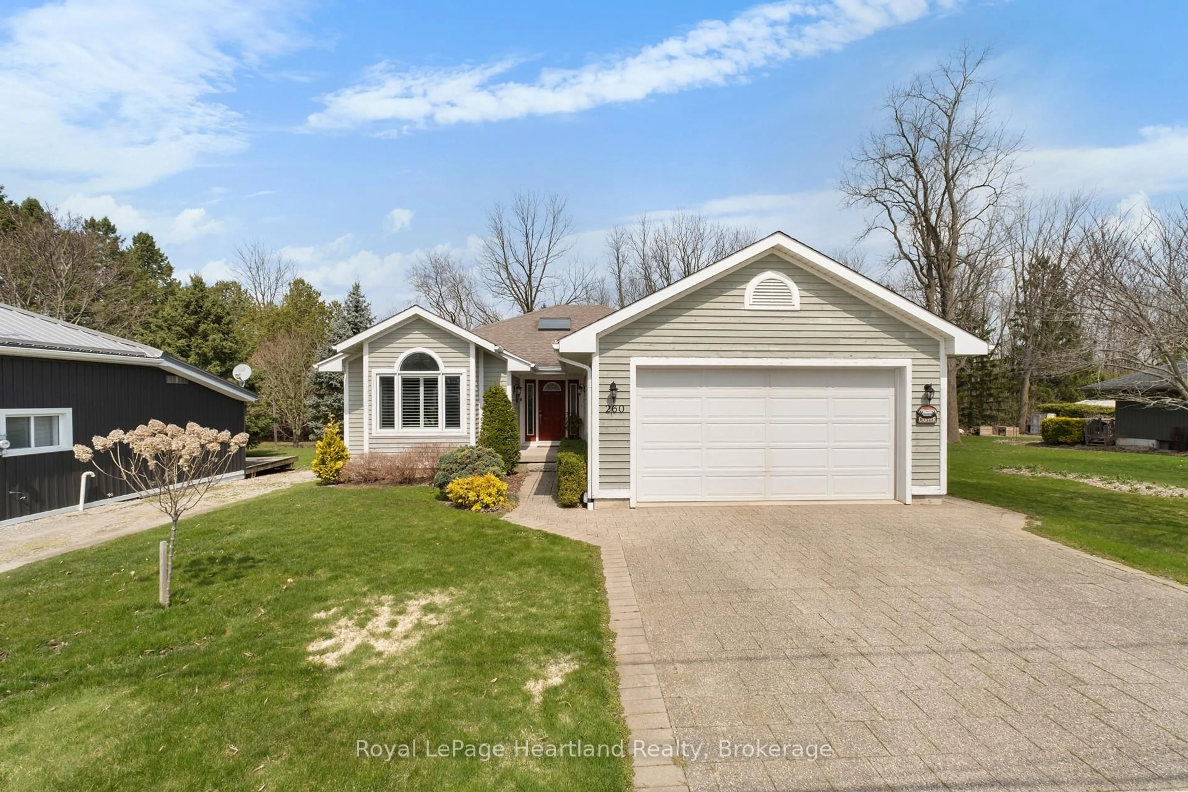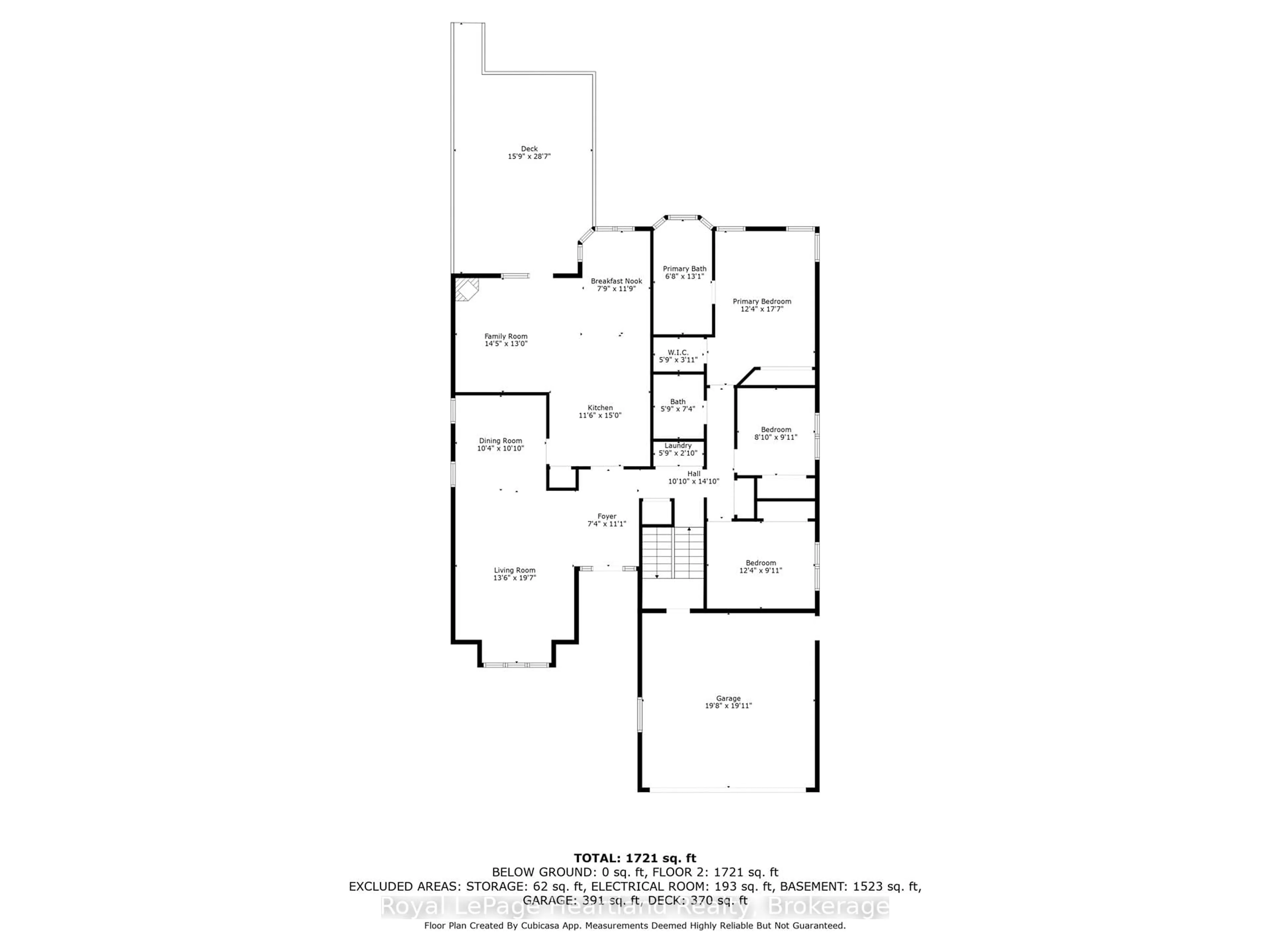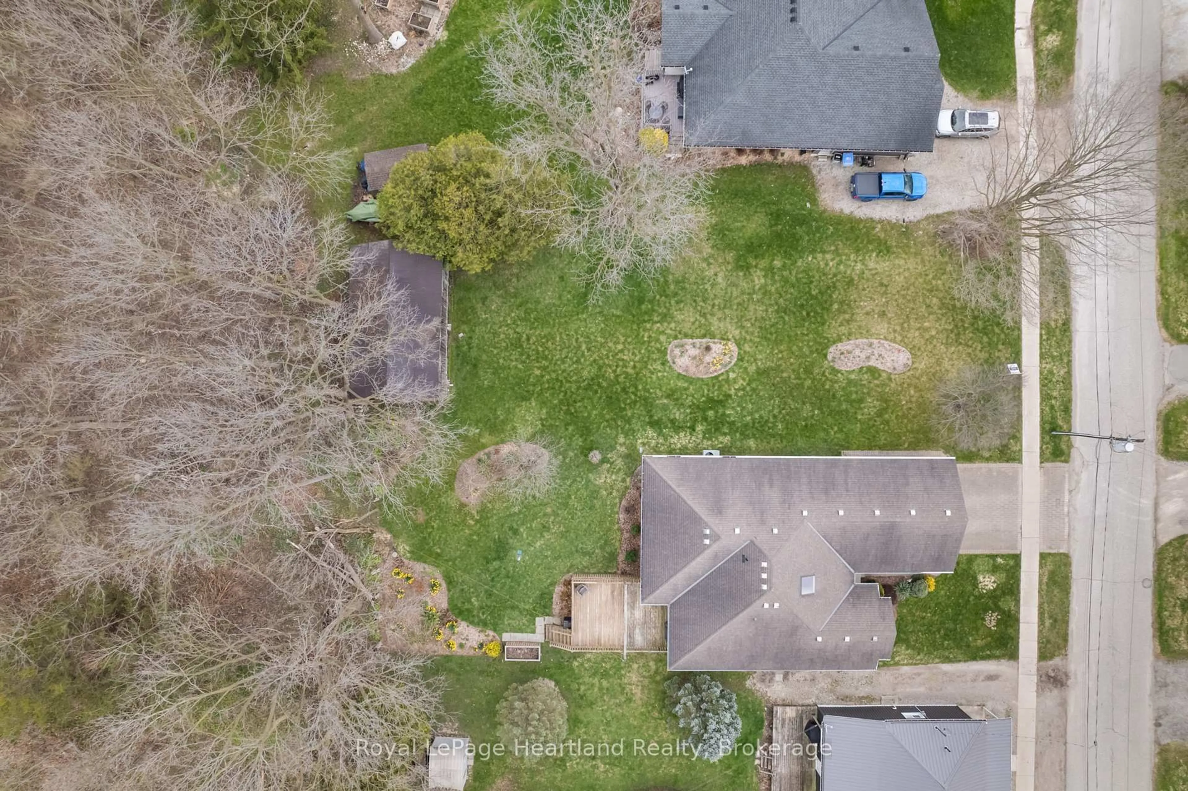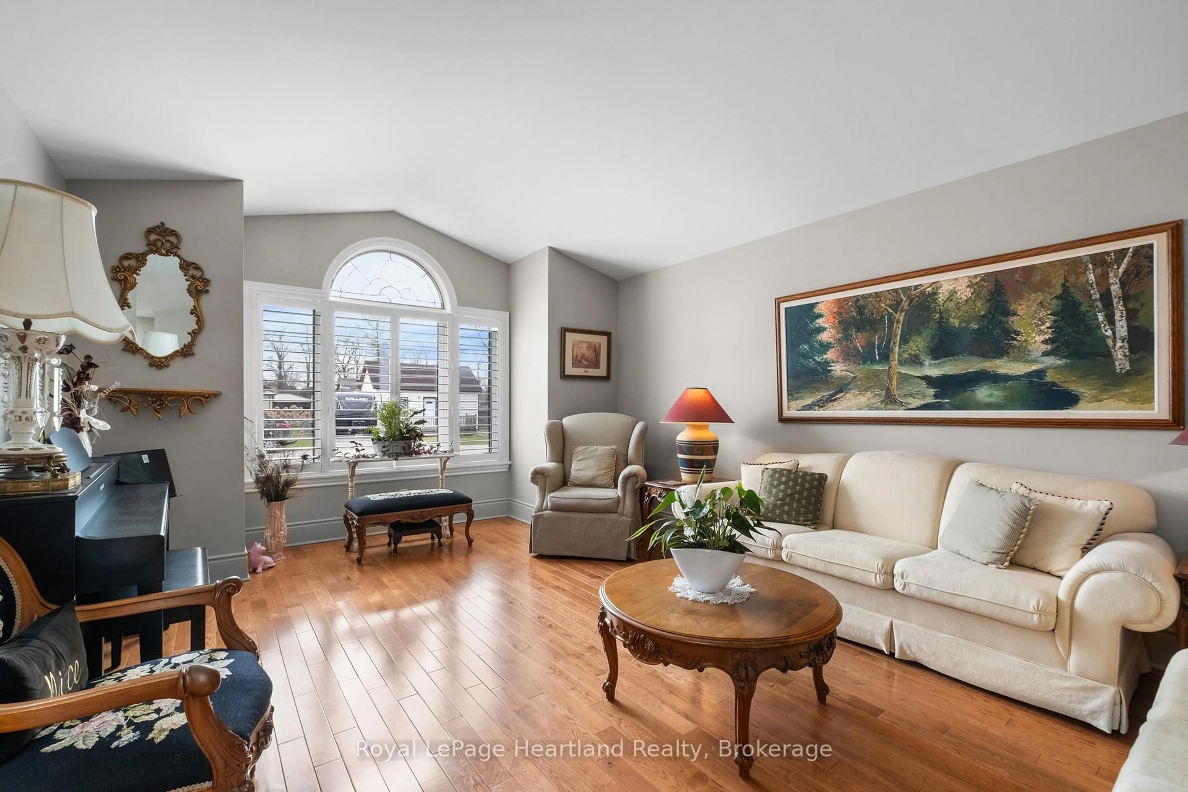260 William St, North Middlesex, Ontario N0M 2K0
Contact us about this property
Highlights
Estimated ValueThis is the price Wahi expects this property to sell for.
The calculation is powered by our Instant Home Value Estimate, which uses current market and property price trends to estimate your home’s value with a 90% accuracy rate.Not available
Price/Sqft$323/sqft
Est. Mortgage$3,092/mo
Tax Amount (2025)$4,397/yr
Days On Market2 days
Description
Welcome to 260 William St. E, perfectly located in the charming town of Parkhill. This beautifully maintained 3-bedroom, 2-bathroom bungalow offers comfort, privacy, and quality craftsmanship in a peaceful small-town setting. Custom built in 2007, this home is being offered for sale for the very first time, and it shows the care and pride of ownership throughout. Set on a picturesque double lot, the property features mature landscaping, a charming storage barn, and backs onto a protected conservation area ensuring privacy and scenic views that will never be developed. Inside, the home is bright and immaculate, with spacious living areas and a smart, functional layout. The spacious unfinished basement is clean, dry, and ready for your vision, whether you're dreaming of a rec room, guest space, or home gym. Parkhill offers all the essentials and more, including banks, restaurants, parks, a splash pad, library, government services, churches, wellness and medical facilities, plus tennis, pickleball, and baseball fields. Enjoy the best of rural living with the added bonus of being just a short drive to the beaches of Lake Huron and within reach of London for an easy commute. Whether you're starting out, slowing down, or simply looking for more space and serenity, this lovingly maintained home is a must-see.
Property Details
Interior
Features
Main Floor
Foyer
2.24 x 3.37Living
4.12 x 5.98Dining
3.16 x 3.31Primary
3.75 x 5.35Exterior
Features
Parking
Garage spaces 1
Garage type Attached
Other parking spaces 2
Total parking spaces 3
Property History
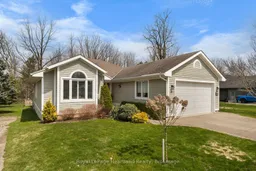 49
49
