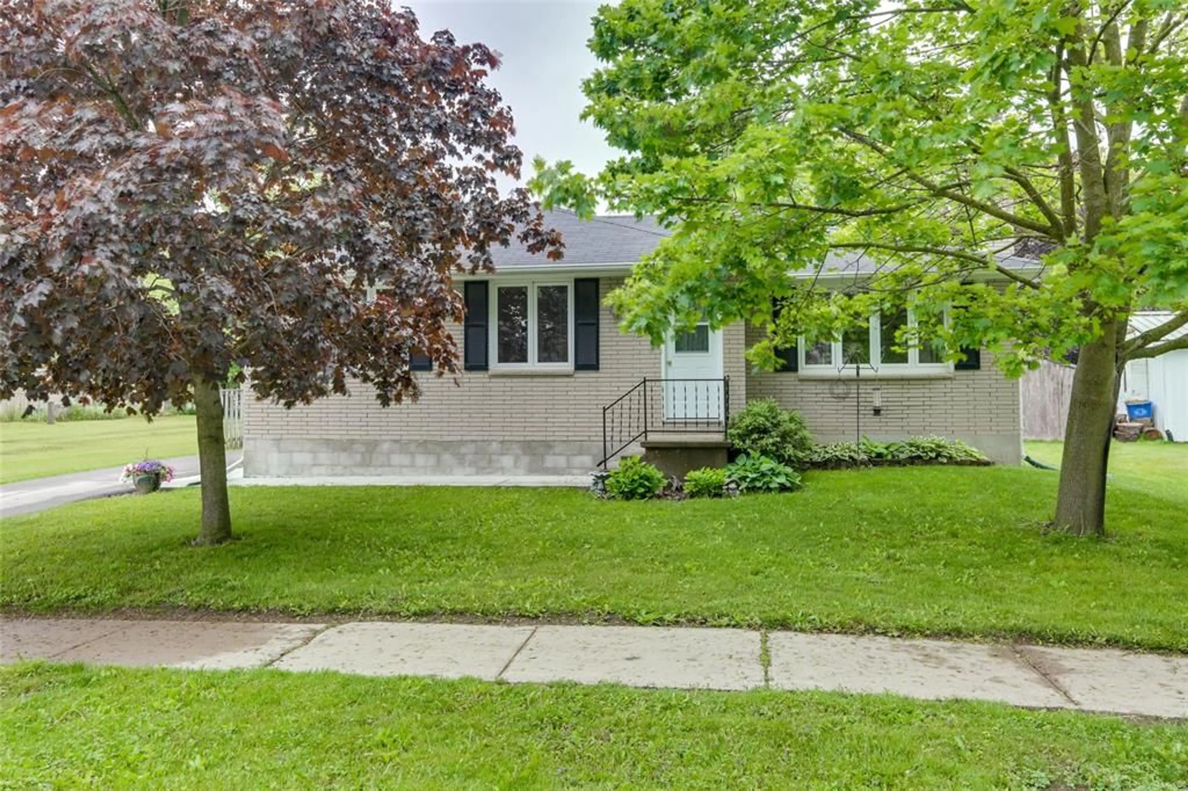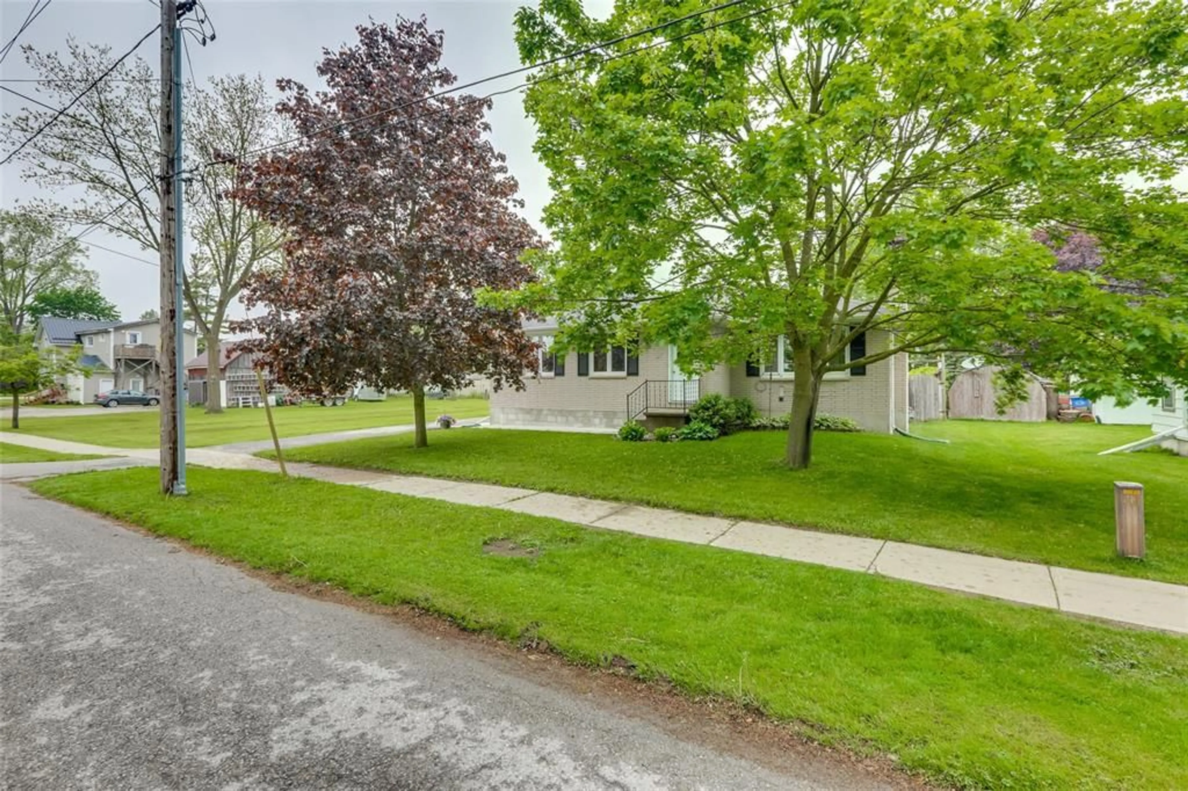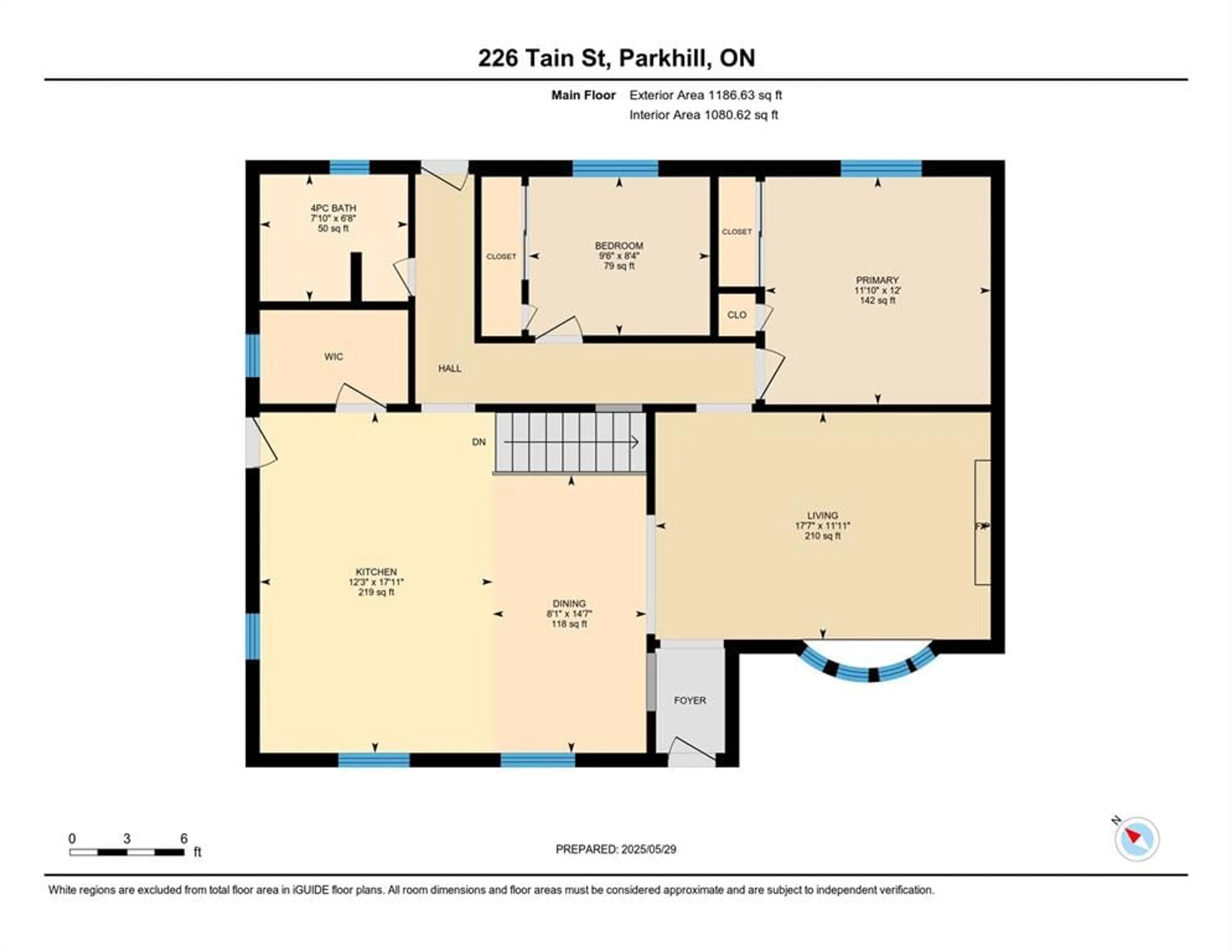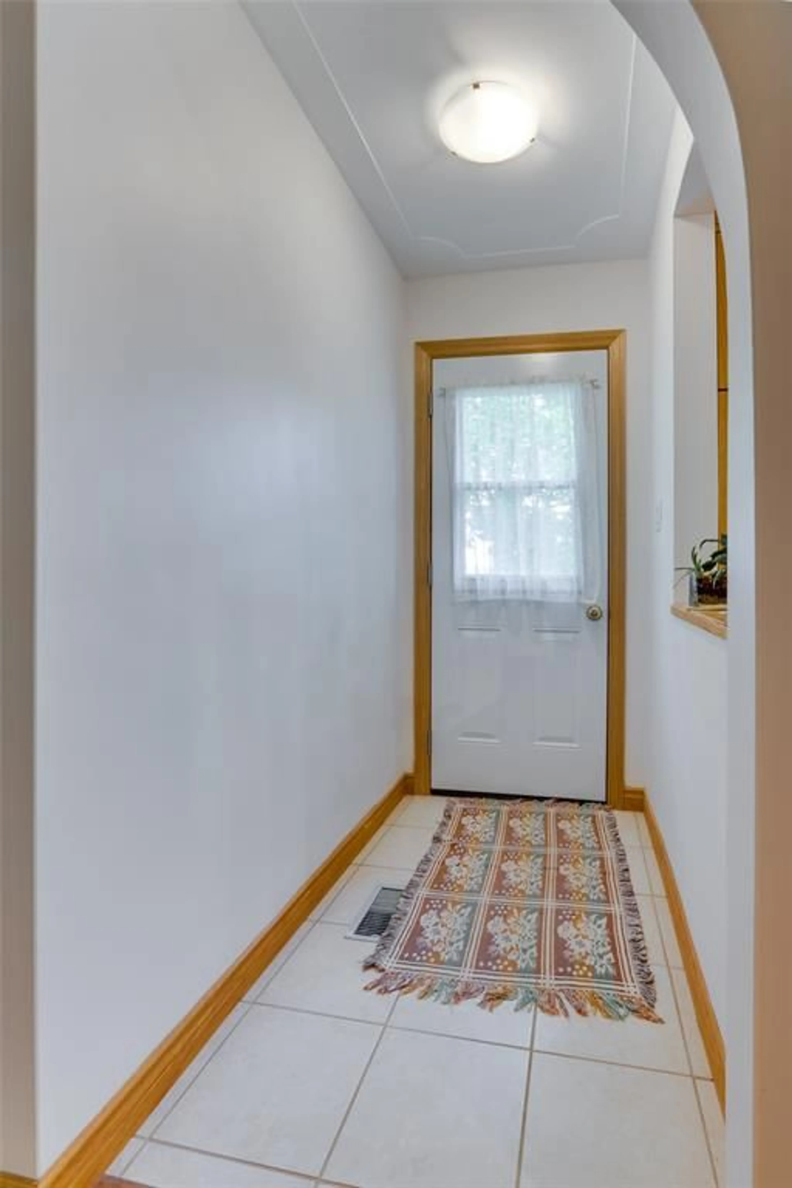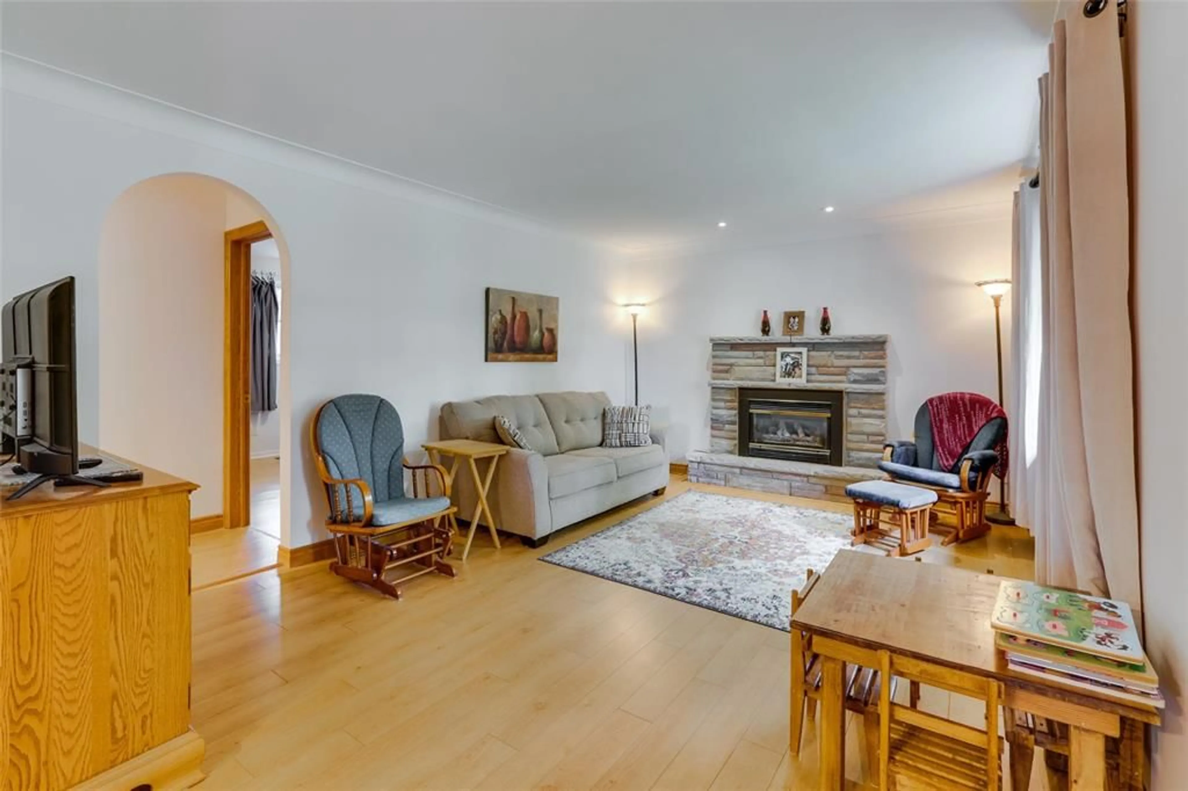226 TAIN St, Parkhill, Ontario N0M 2K0
Contact us about this property
Highlights
Estimated valueThis is the price Wahi expects this property to sell for.
The calculation is powered by our Instant Home Value Estimate, which uses current market and property price trends to estimate your home’s value with a 90% accuracy rate.Not available
Price/Sqft$573/sqft
Monthly cost
Open Calculator
Description
Ideal family home! Enjoy the benefits of small-town living. Only 25 min from London, 15 min to Grand Bend and Lake Huron. Walking distance to shopping, schools and recreation. This move-in-ready brick home has numerous updates, especially the high quality oak kitchen cabinets with a large island/breakfast bar, built-in oven, stove top, dishwasher and an elaborate amount of counter space. Mostly newer flooring throughout along with numerous windows and doors. Two generous sized bedrooms on the main floor. The fully finished lower level has a huge family room ideal for family fun and entertaining friends plus a bedroom ideal for a teenager. The paved driveway provides plenty of parking and leads up to a good-sized detached garage with room for storage, plus attached covered patio for family fun and entertaining friends. The beautiful, private, oversized fenced rear yard is perfect for children and pets to play. There is also a handicap ramp to the back door. Look at the pictures and make your appointment today! This well-maintained home of this quality won’t last long.
Property Details
Interior
Features
MAIN LEVEL Floor
4 PC. BATHROOM
6.8 x 7.10BEDROOM
8.4 x 9.6DINING ROOM
14.7 x 8.1KITCHEN
17.11 x 12.3Exterior
Features
Property History
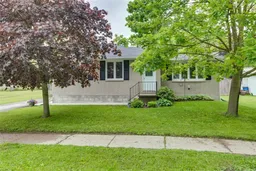 40
40
