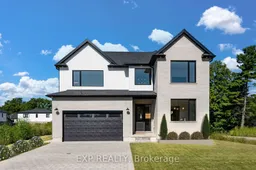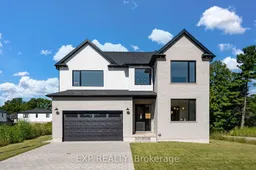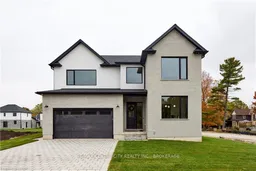Welcome to Merritt Estates in Parkhill, where luxury meets nature! This stunning 3,115 sq ft, two-story home on a 68 x 116 corner lot offers an exceptional living experience with high-end finishes and a thoughtful layout. Enter through the grand 8 front door to soaring 10 ceilings and an elegant red oak staircase with metal pickets and railing. The open-concept main floor is perfect for entertaining and everyday living. The gourmet kitchen features Silestone Halcyon countertops, a Bristol farmhouse sink, a custom matte black hood range, chic veneer floating shelves, a walk-through butlers pantry, and a spacious walk-in pantry. The dining area is ideal for hosting, while the great room, with its cozy gas fireplace, serves as a perfect gathering spot. Large 8 x 16 patio doors lead to a 16 x 12 covered back patio, offering a tranquil outdoor space. Additional main floor features include a private office or living area, an elegant powder room, and a well-appointed mudroom. Upstairs, 9 ceilings and four spacious bedrooms await, including a luxurious primary suite with a spa-like ensuite and a charming barn door entry. Each bedroom has its own ensuite or semi-ensuite, providing comfort and privacy. A conveniently located laundry room adds to the home's functionality. The unfinished basement, with an 84 ceiling height, is ready for your customization. Its roughed in for a full bathroom and can accommodate two additional bedrooms, a large recreation room, or even a granny suite. The exterior features insulated 16 x 8 garage doors, a two-car garage, and a paver stone double driveway. Just 30 minutes from London and close to the shores of Grand Bend, this home offers the perfect blend of luxury and convenience. Dont miss your chance to be the first owner! XO Homes offers additional floor plans and customizable models to suit your needs. Your dream home awaits at Merritt Estates!
Inclusions: refrigerator, stove, dishwasher, washer, dryer






