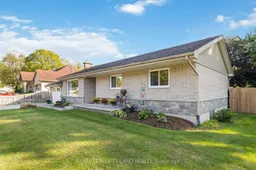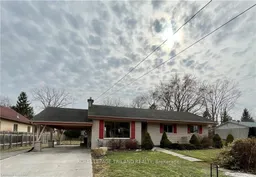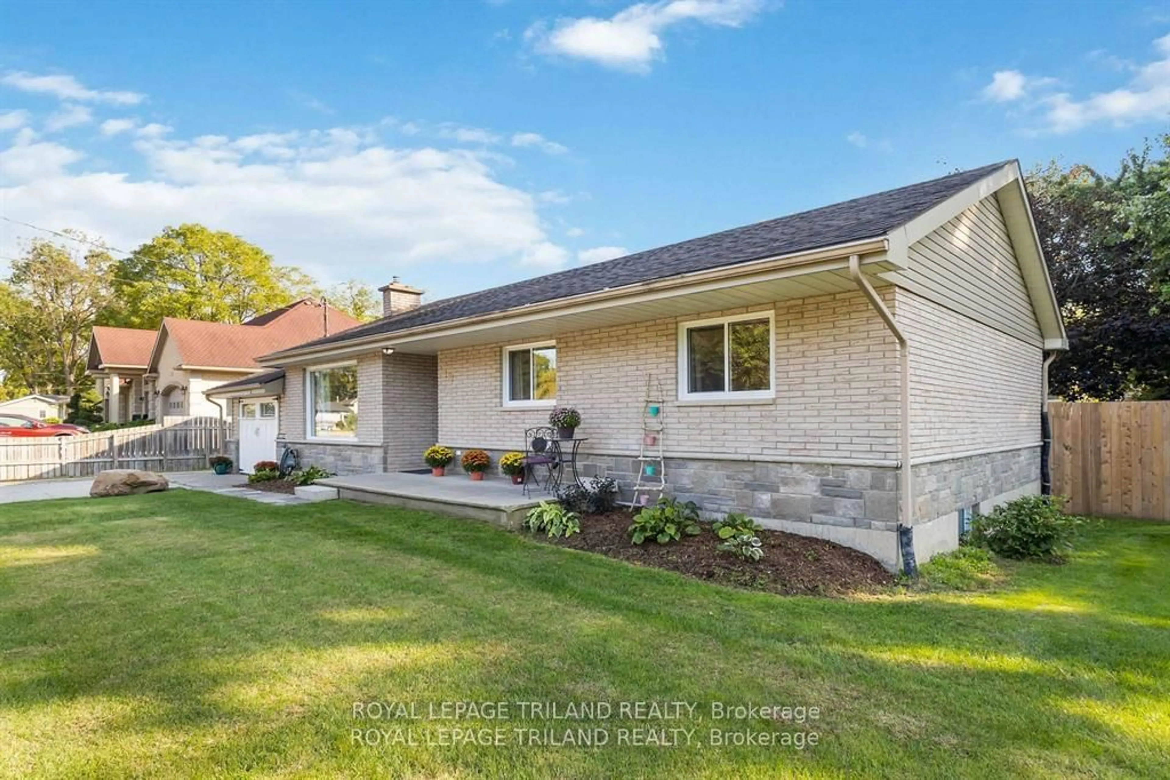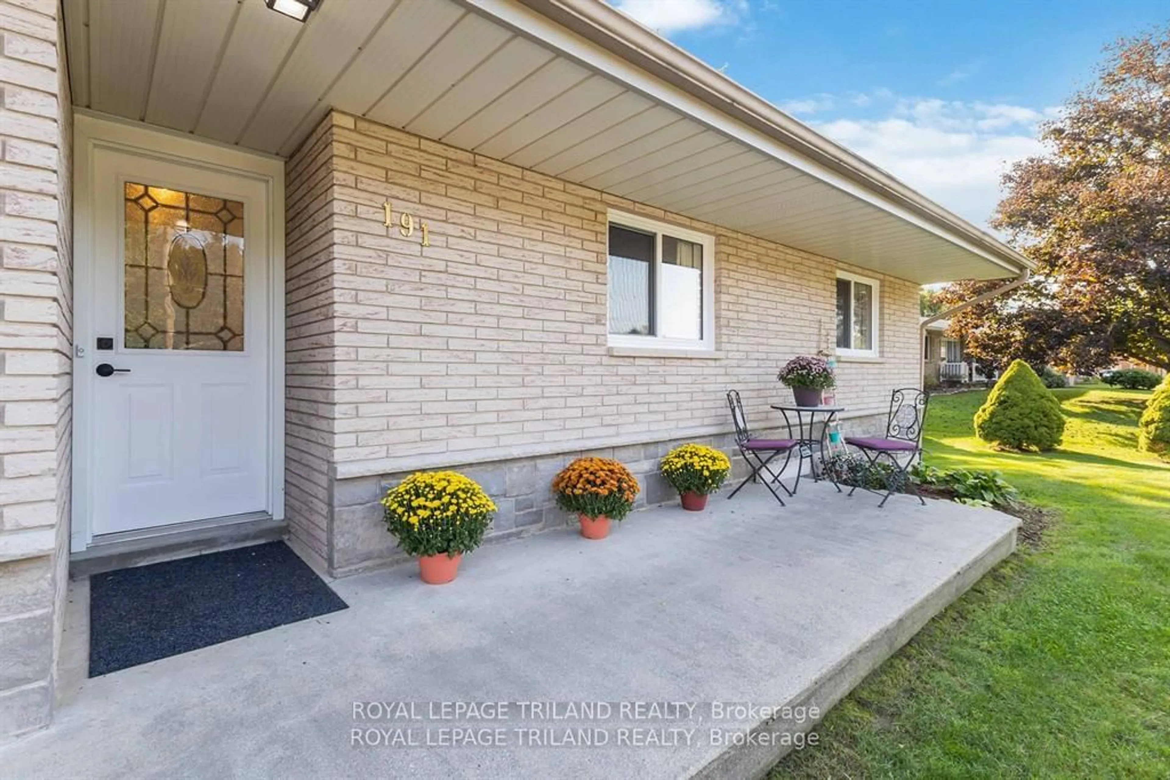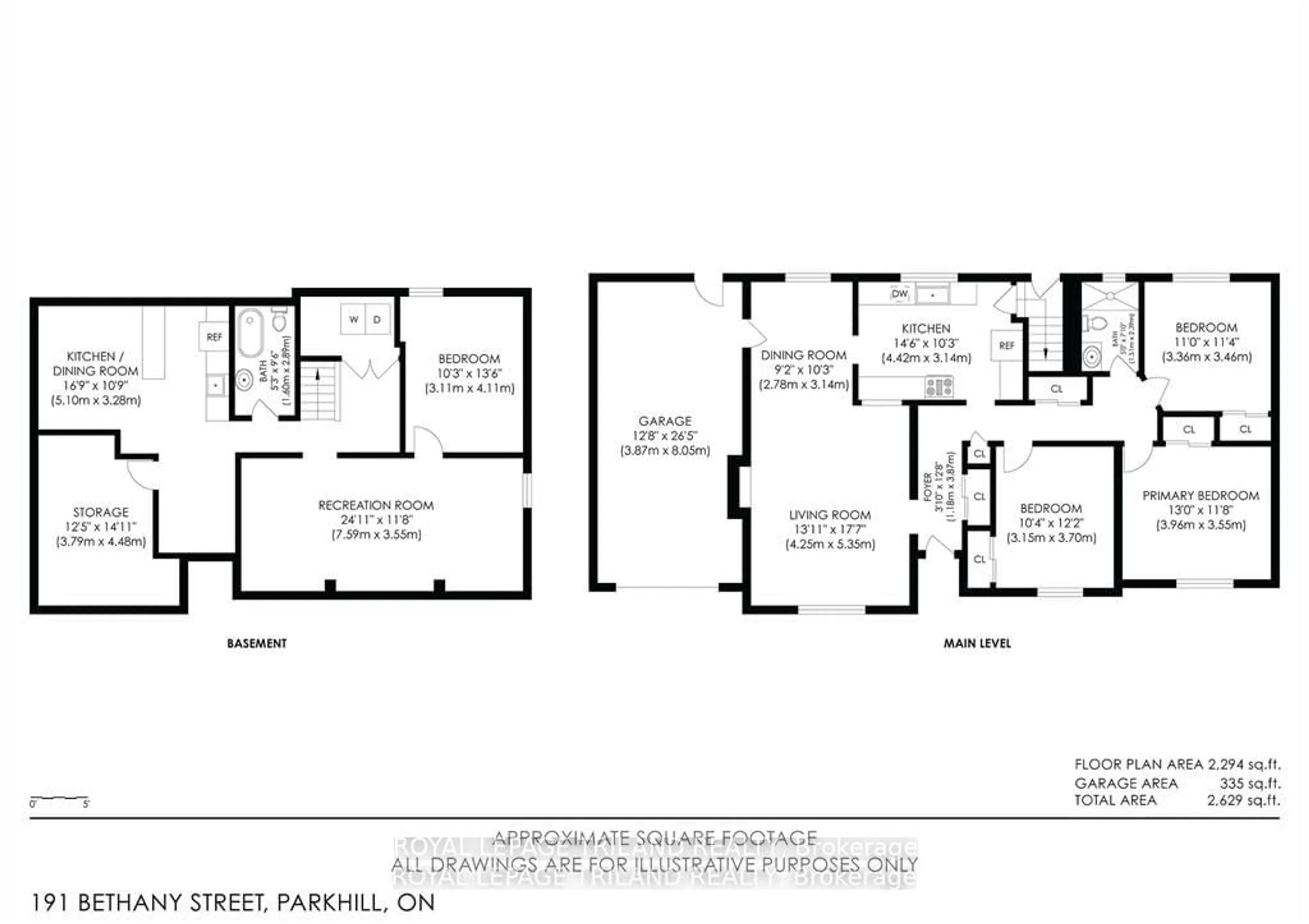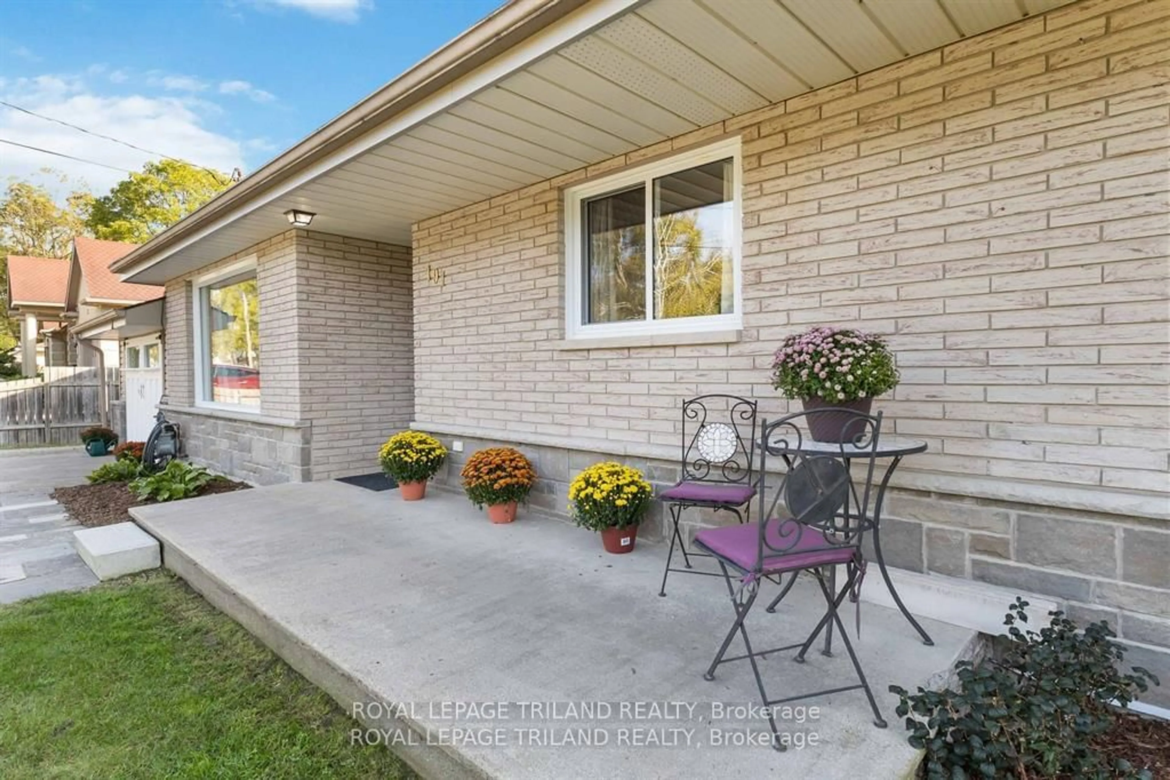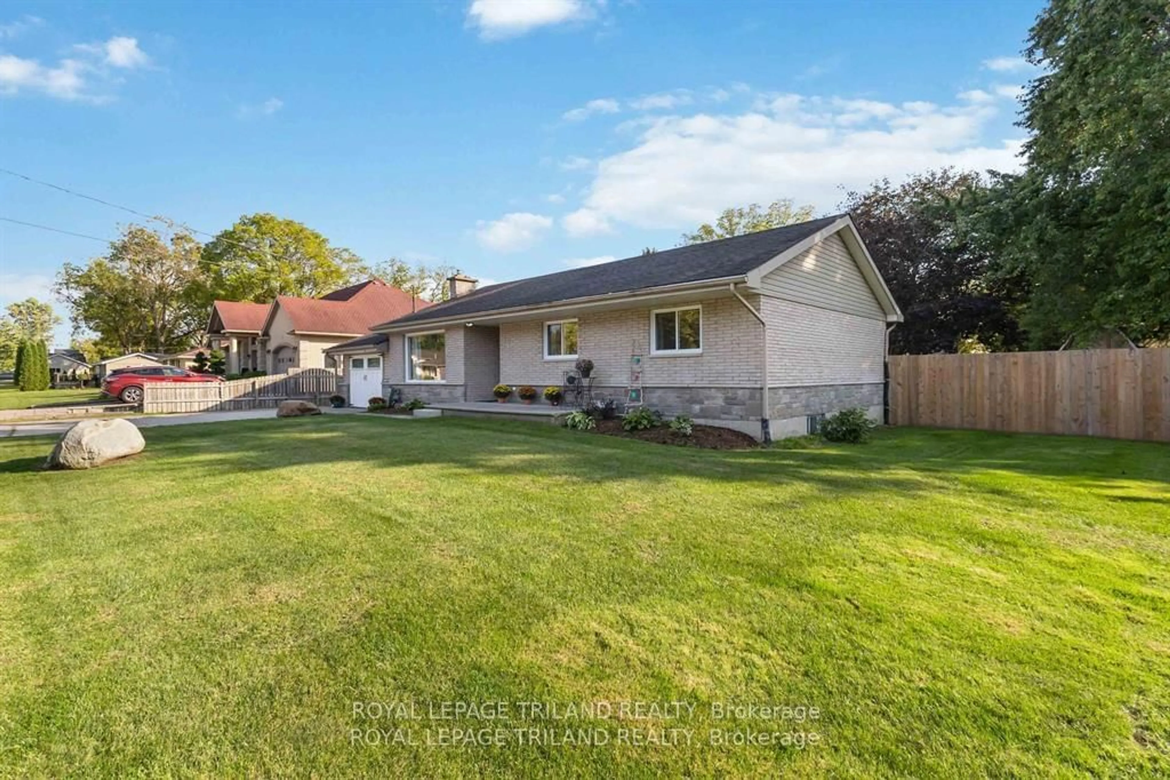191 Bethany St, North Middlesex, Ontario N0M 2K0
Contact us about this property
Highlights
Estimated ValueThis is the price Wahi expects this property to sell for.
The calculation is powered by our Instant Home Value Estimate, which uses current market and property price trends to estimate your home’s value with a 90% accuracy rate.Not available
Price/Sqft$492/sqft
Est. Mortgage$2,684/mo
Tax Amount (2024)$2,910/yr
Days On Market61 days
Description
Conveniently located, Parkhill is 35 minutes from London and 15 minutes from Grand Bend. This town has a lot to offer including all sorts of outdoor activities and amenities. There are three bedrooms upstairs, one of which has laundry hookup, for those who want it all on one floor, a 3 piece bathroom and an open concept living/dining area, gas insert fireplace and HUGE windows. The basement is finished with its own in law suite/apartment. There is a bedroom, living room, 3 piece bath, office, large kitchen/dining, laundry and storage. The in-laws will never leave!!! There have been updates throughout the last few years, including 2 updated kitchens, new appliances, 2 updated bathrooms, some new windows, paint, flooring, etc. Outside we now have a new facade, cleaned up landscaping, new walkways, new above ground heated swimming pool with new decking and new fenced yard and located on a large double lot.
Property Details
Interior
Features
Main Floor
Living
4.25 x 5.35Prim Bdrm
3.96 x 3.552nd Br
3.36 x 2.953rd Br
3.15 x 3.70Exterior
Features
Parking
Garage spaces 1
Garage type Attached
Other parking spaces 6
Total parking spaces 7
Property History
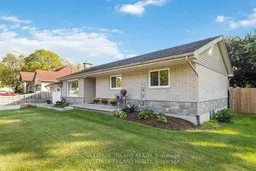 39
39