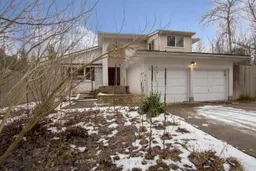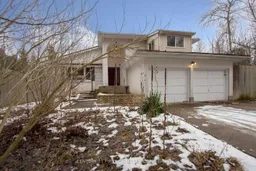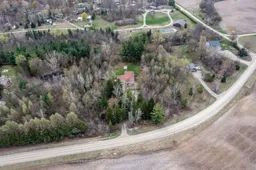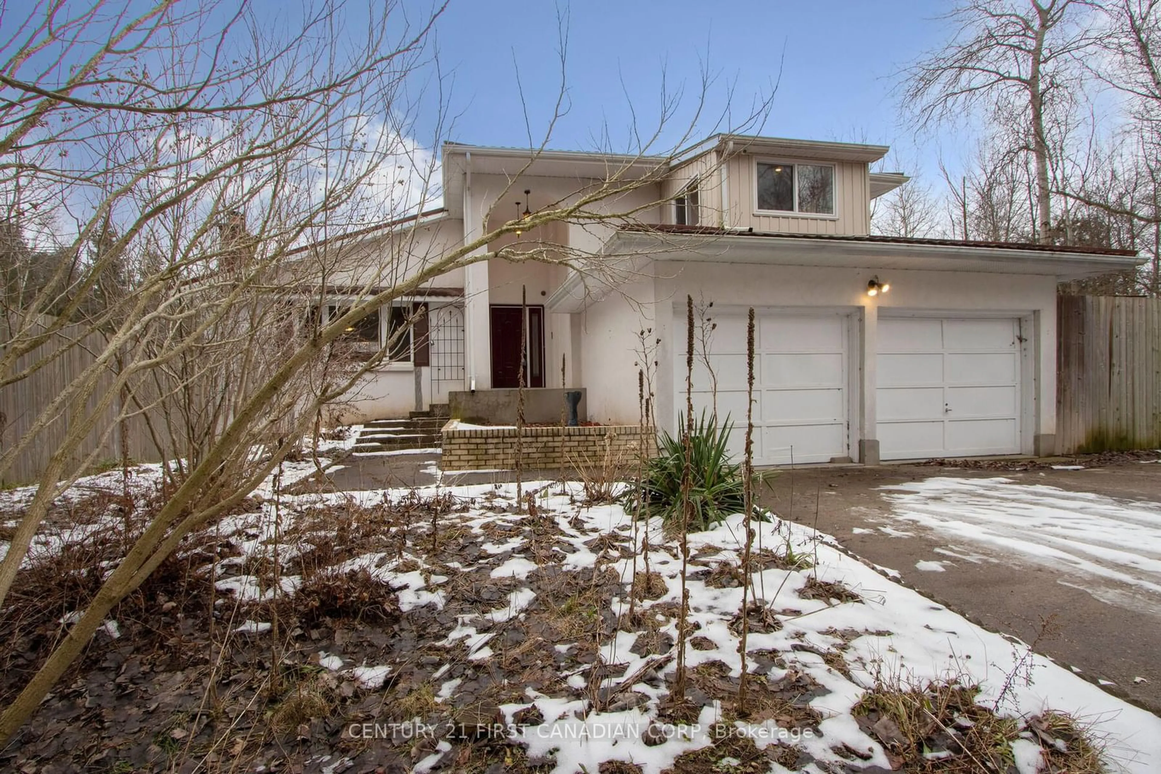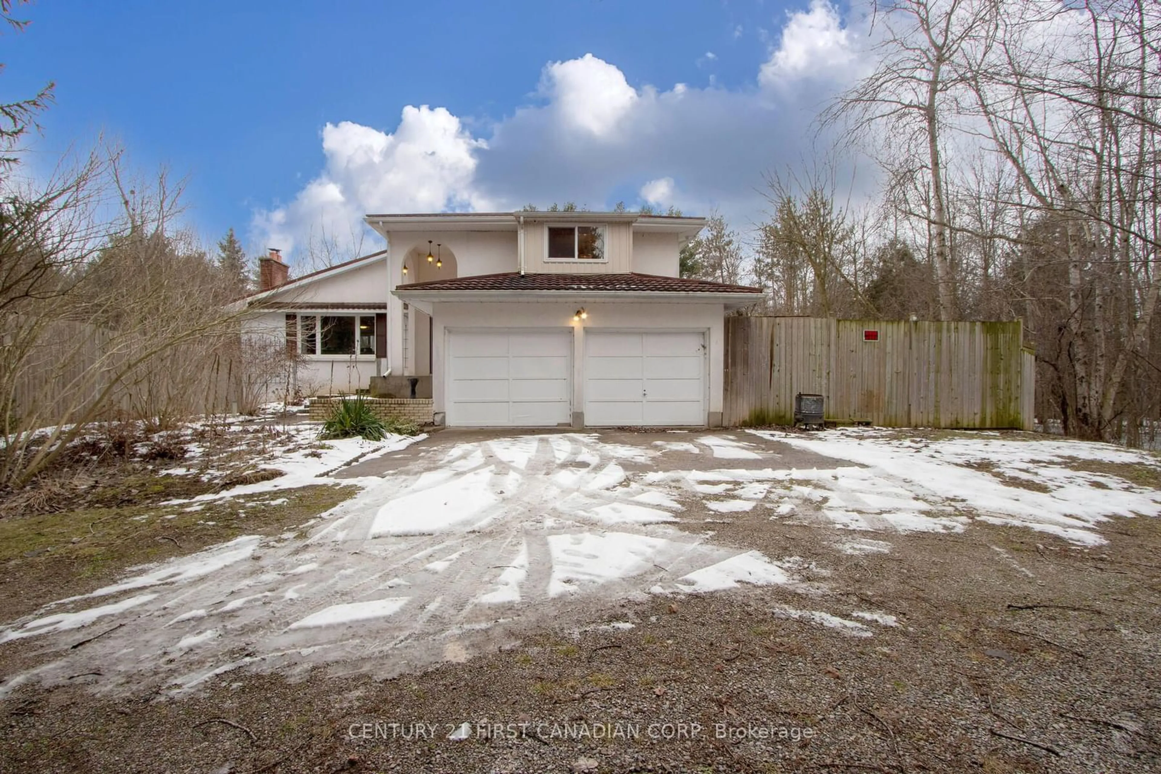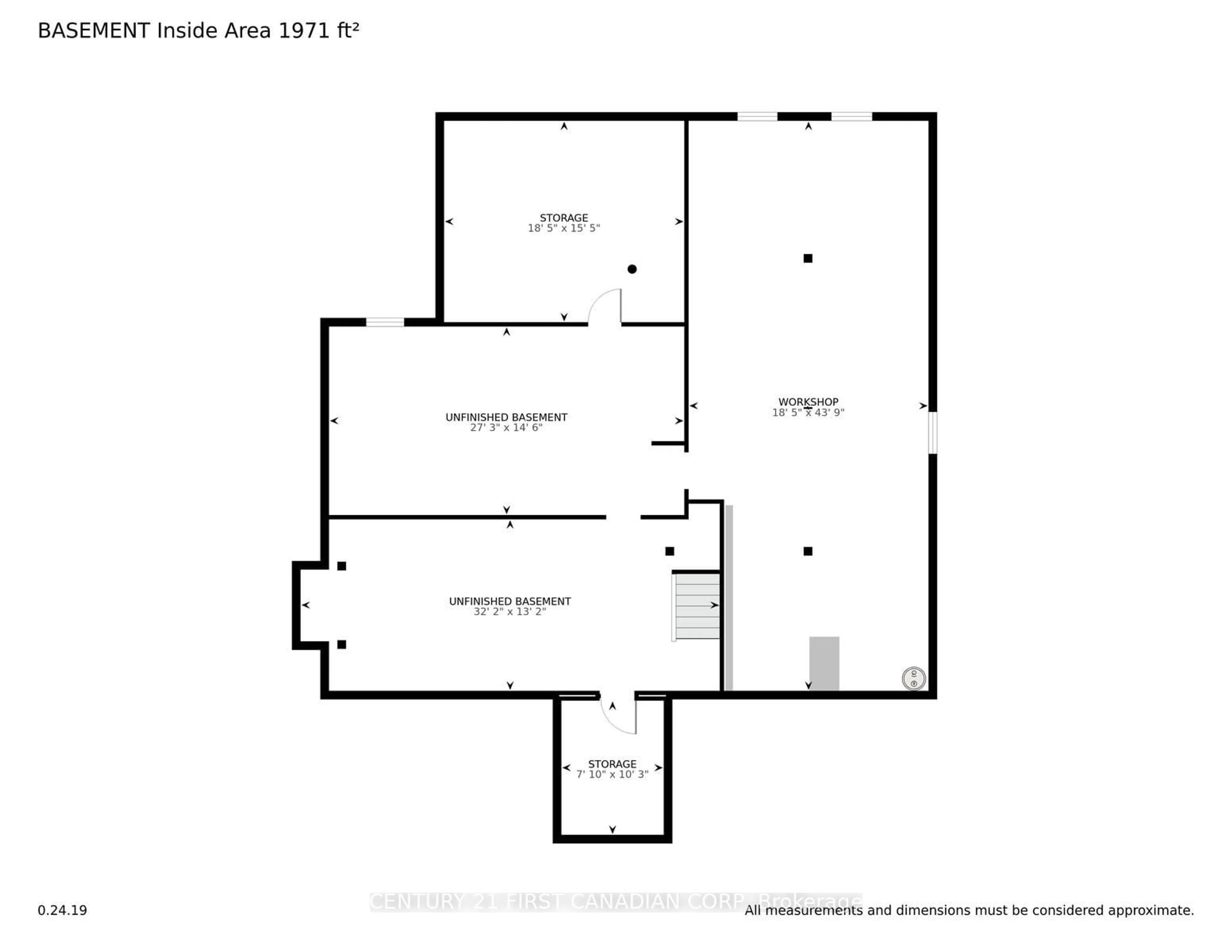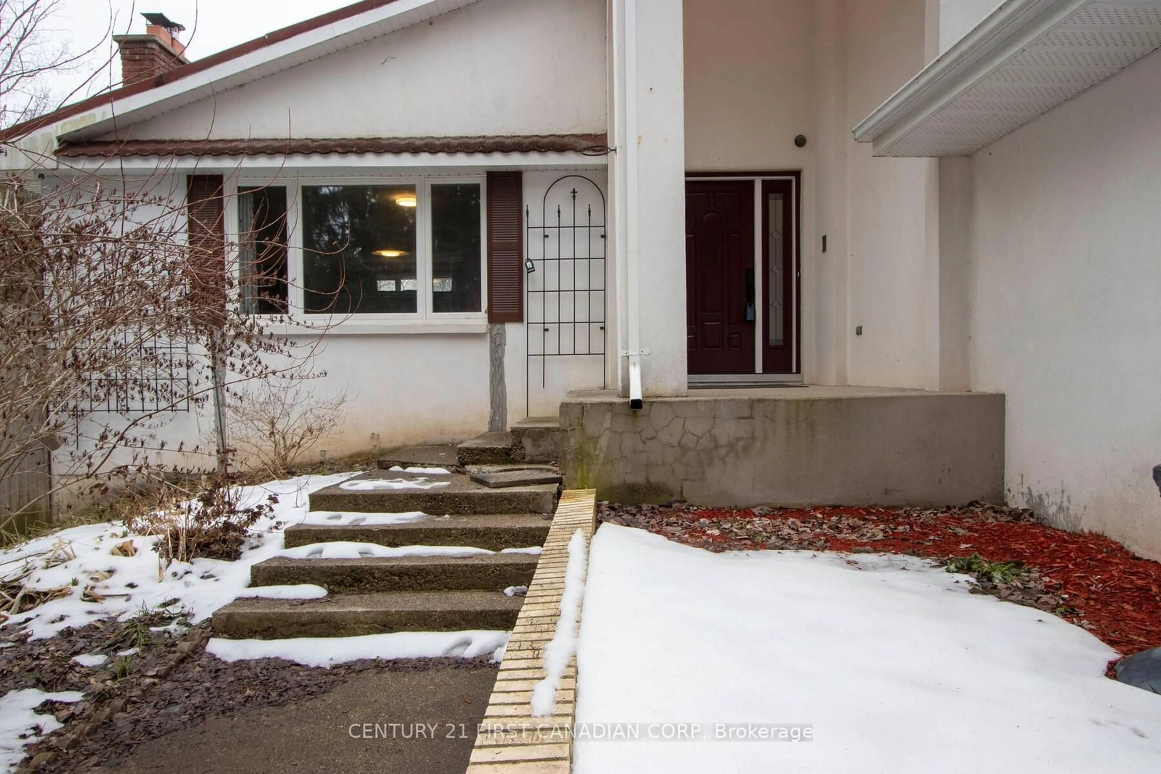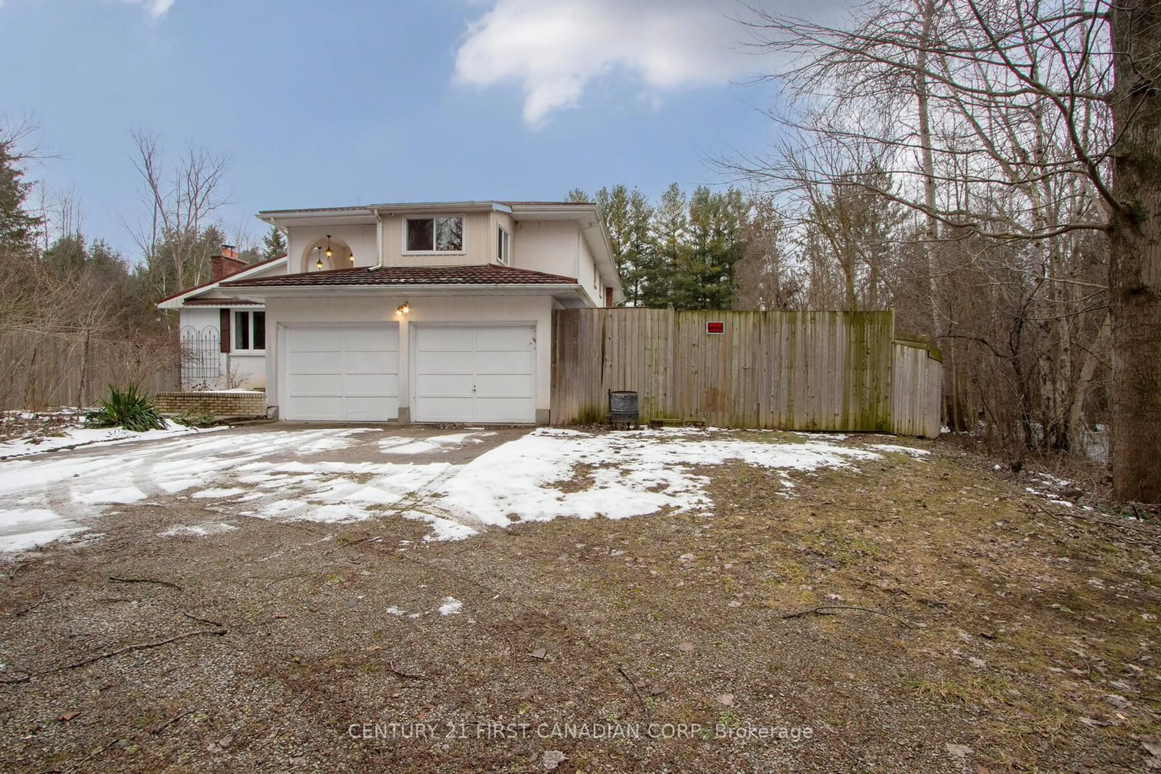1835 Mark Settlement Dr, North Middlesex, Ontario N0M 2K0
Contact us about this property
Highlights
Estimated ValueThis is the price Wahi expects this property to sell for.
The calculation is powered by our Instant Home Value Estimate, which uses current market and property price trends to estimate your home’s value with a 90% accuracy rate.Not available
Price/Sqft$329/sqft
Est. Mortgage$3,861/mo
Tax Amount (2023)$4,788/yr
Days On Market129 days
Description
Welcome to 1835 Mark Settlement Drive in the charming town of Parkhill, Ontario. As you step inside this 4-bedroom, 3-bathroom home, you'll be captivated by its spacious design and abundant natural light. The main floor boasts a grand foyer, a cozy living room, a formal dining room, and a spacious kitchen great for family gatherings. The main floor also features a convenient laundry room and mudroom. Upstairs, you'll discover four generously-proportioned bedrooms, a full bathroom, and a cozy den/office off of the primary. The basement features 10ft ceilings,ample storage and a cold room. The outdoor space is equally impressive, with a large deck that's perfect for hosting summer barbecues, an expansive backyard that's ideal for kids and pets to play, and various other buildings including a chicken coop, a smoker and storage shed. Most rooms have updated flooring (2020), new doors (2020), new windows (2020), updated septic (2016), new furnace, ac and all new duct work (2021).
Property Details
Interior
Features
2nd Floor
2nd Br
3.38 x 2.773rd Br
3.38 x 3.684th Br
3.29 x 3.39Bathroom
2.47 x 1.253 Pc Bath
Exterior
Features
Parking
Garage spaces 2
Garage type Built-In
Other parking spaces 10
Total parking spaces 12
Property History
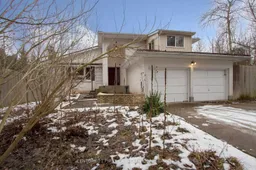 34
34