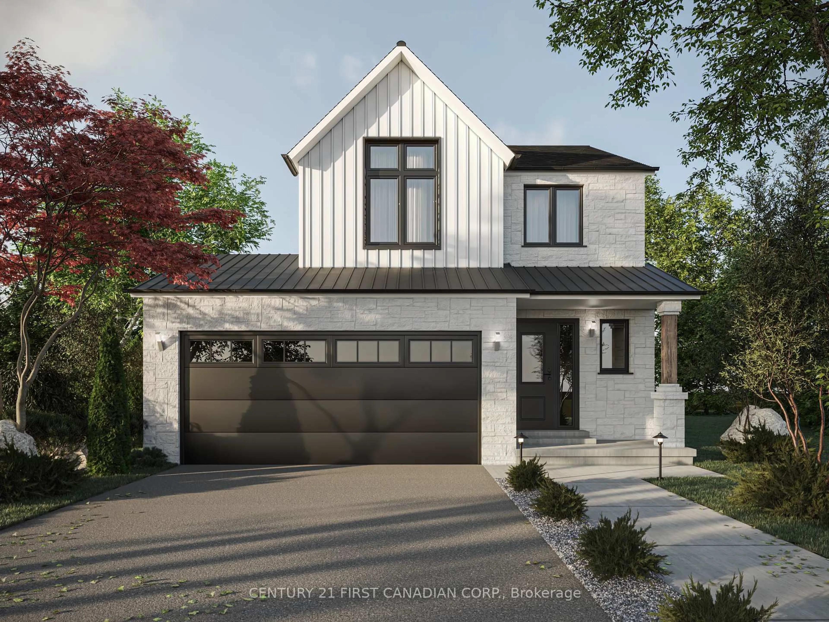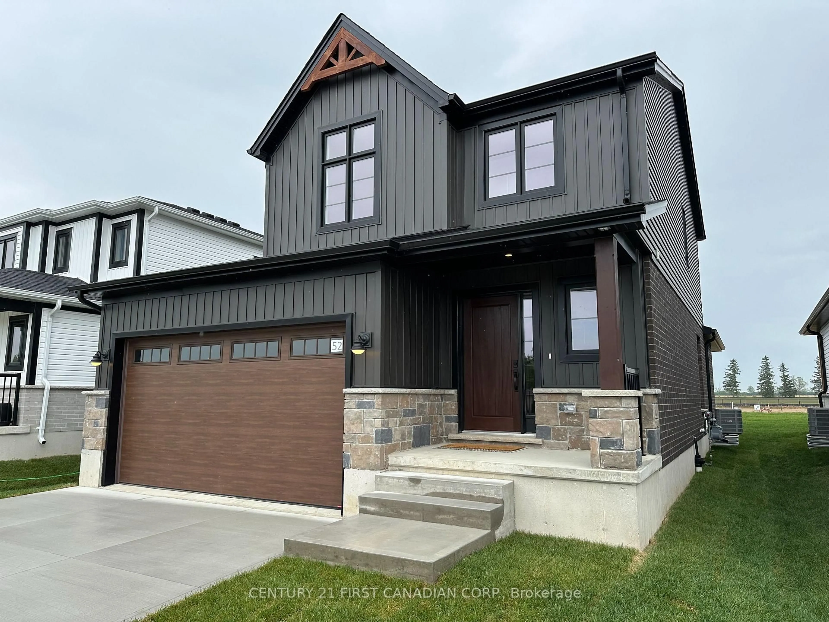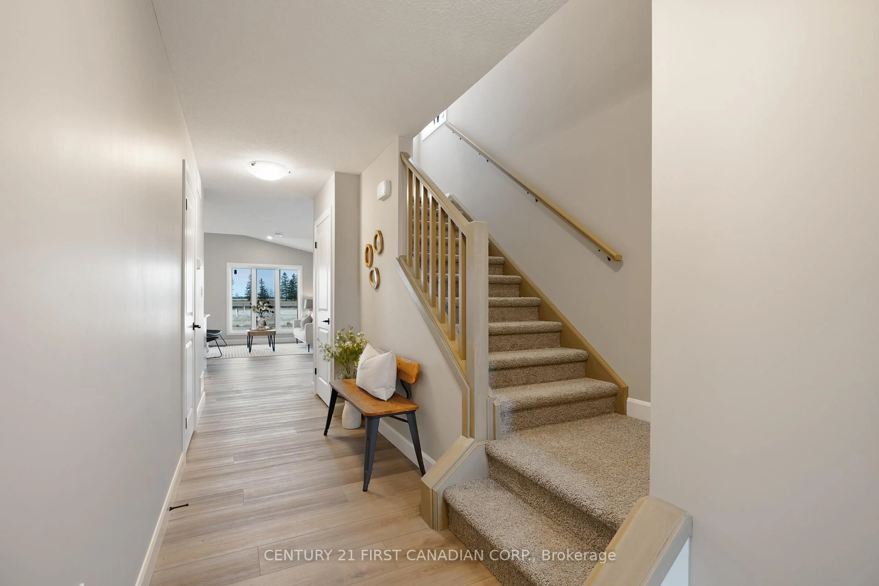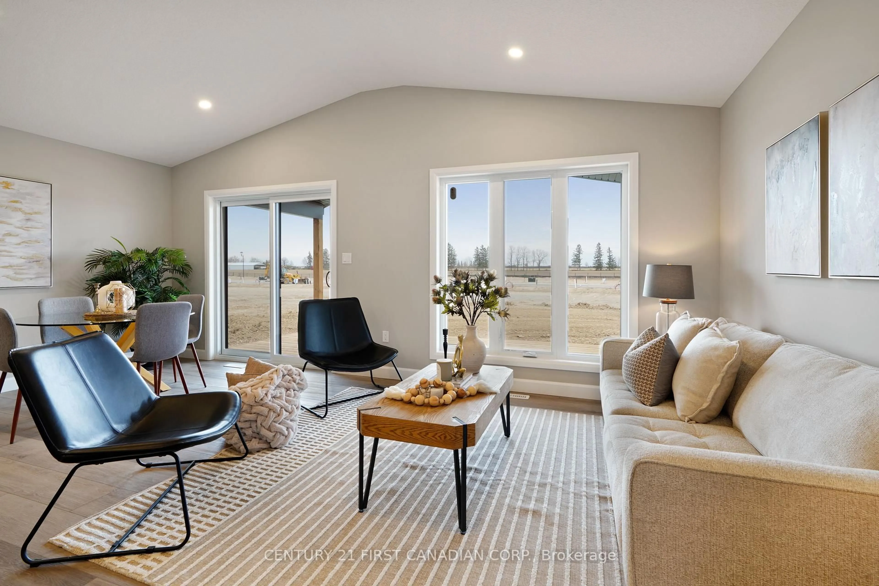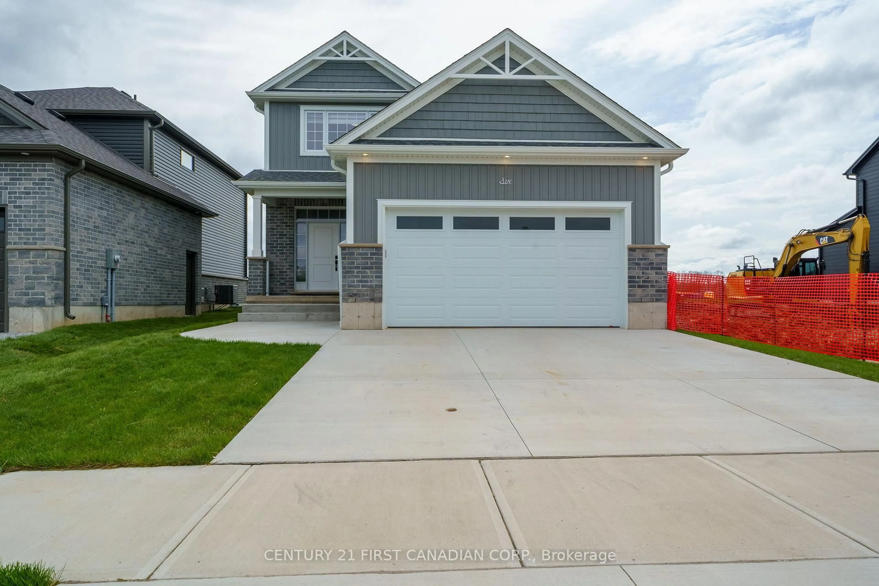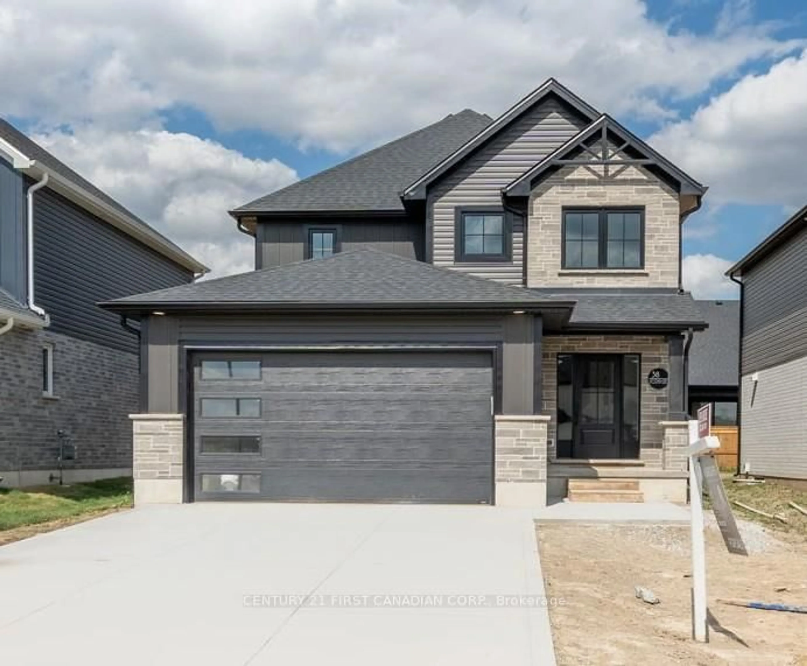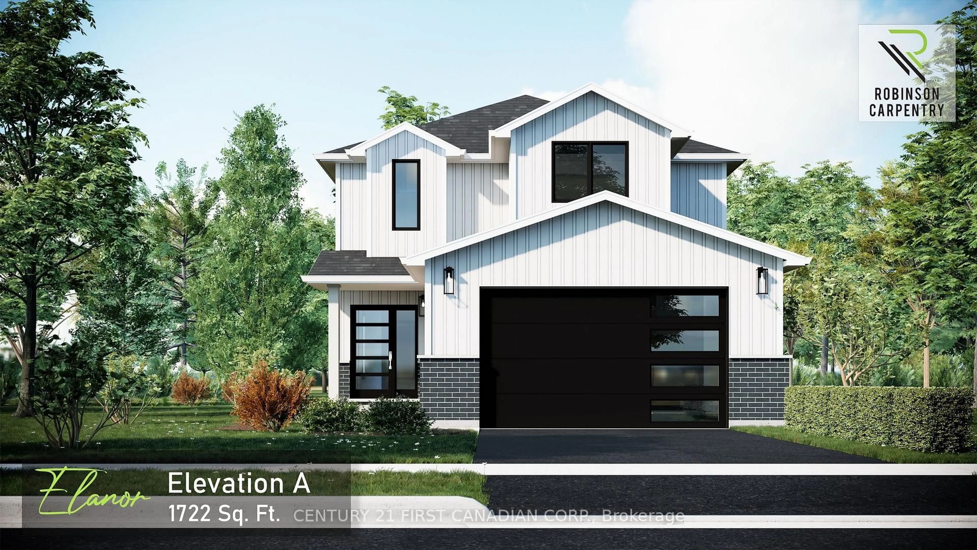17 Twynstra St, North Middlesex, Ontario N0M 1A0
Contact us about this property
Highlights
Estimated valueThis is the price Wahi expects this property to sell for.
The calculation is powered by our Instant Home Value Estimate, which uses current market and property price trends to estimate your home’s value with a 90% accuracy rate.Not available
Price/Sqft$423/sqft
Monthly cost
Open Calculator
Description
TO BE BUILT Welcome to the Payton II by VanderMolen Homes. This thoughtfully designed two-storey home features an open-concept layout ideal for both everyday living and entertaining. Blending classic appeal with modern functionality, the Payton II offers over 1,600 sq. ft. of well-planned living space. The main floor includes a bright and spacious family room that flows seamlessly into the dinette and kitchen areas, with access to a covered 10 x 20 rear patio perfect for enjoying outdoor living. A convenient two-piece powder room and a main-floor laundry room add to the home's functionality. Upstairs, the primary suite offers a private retreat complete with vaulted ceilings, a walk-in closet, and a stylish ensuite. Two additional bedrooms and a full main bath complete the upper level, providing comfort for the whole family. Additional features include: high-efficiency mechanical systems, a 200-amp electrical panel, sump pump, concrete driveway, fully sodded lot, covered rear patio, separate basement entrance from the garage, and rough-ins for a future basement kitchenette and bathroom. Please note that pictures and/or virtual tour are from a previous model Payton Model and some finishes and/or upgrades shown may not be included. Taxes & Assessed Value yet to be determined.
Property Details
Interior
Features
Main Floor
Kitchen
3.23 x 3.51Pantry
Dining
3.23 x 2.65Mudroom
1.89 x 1.25Combined W/Laundry
Great Rm
6.16 x 3.35Exterior
Features
Parking
Garage spaces 2
Garage type Attached
Other parking spaces 2
Total parking spaces 4
Property History
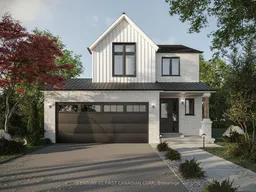 36
36
