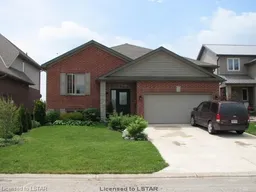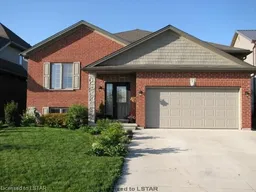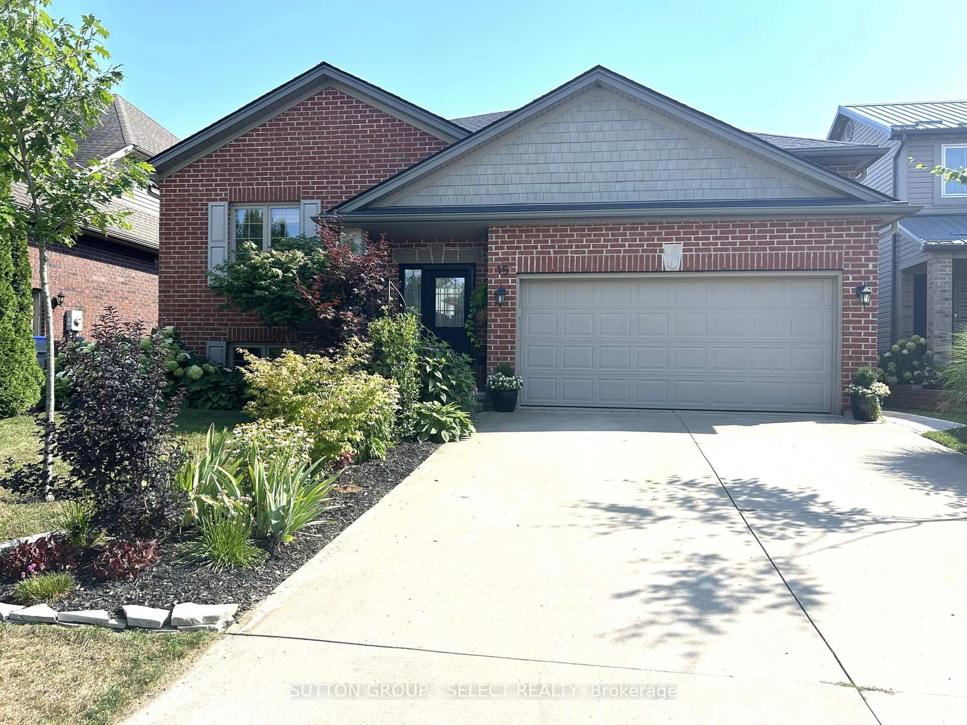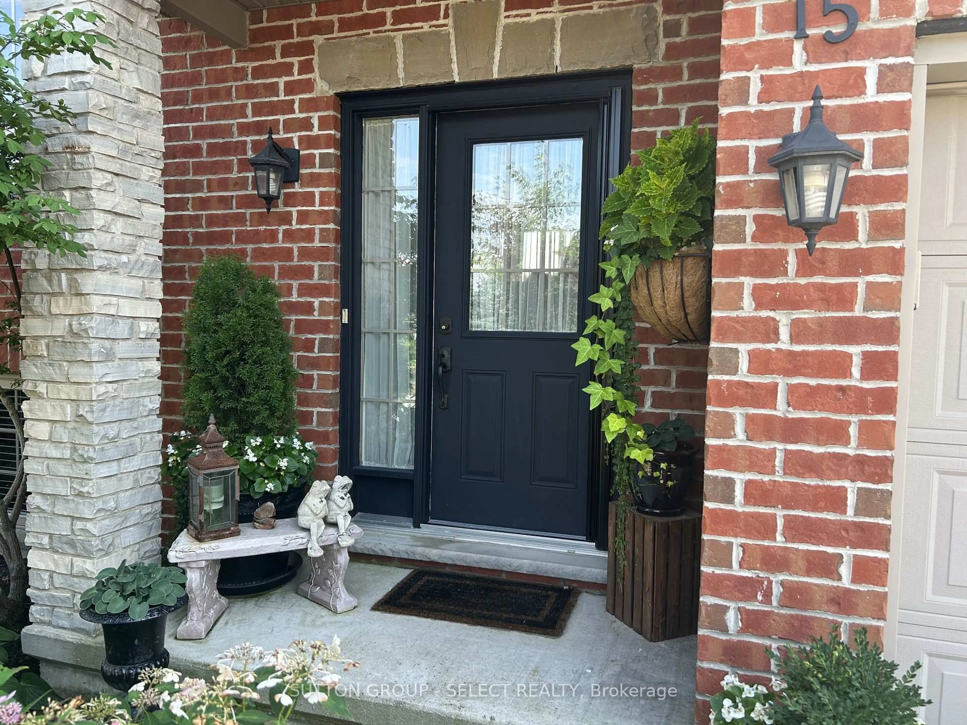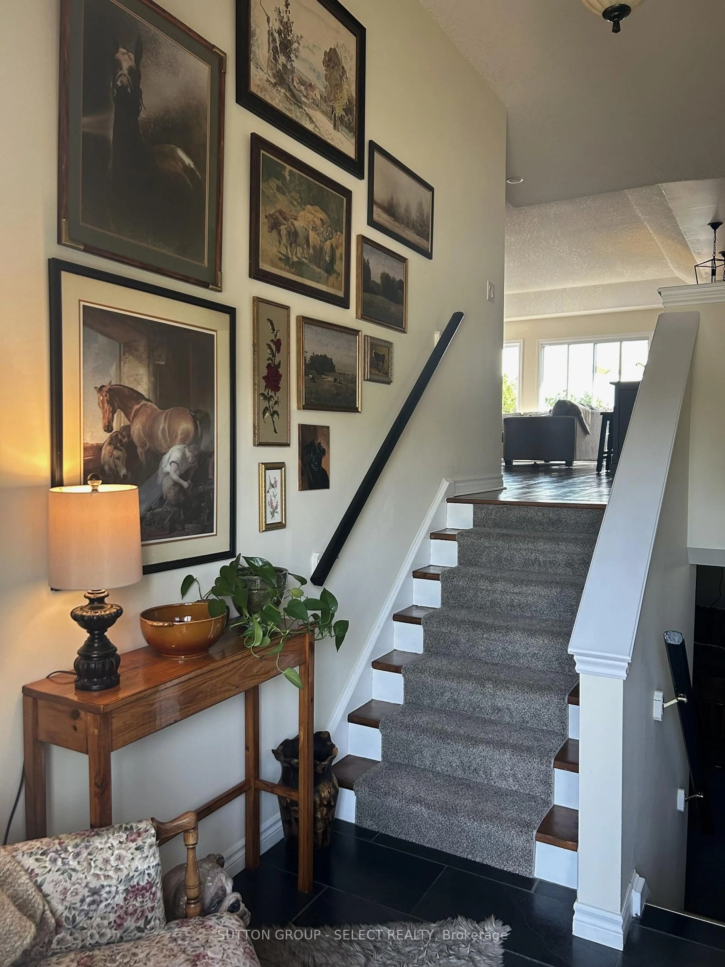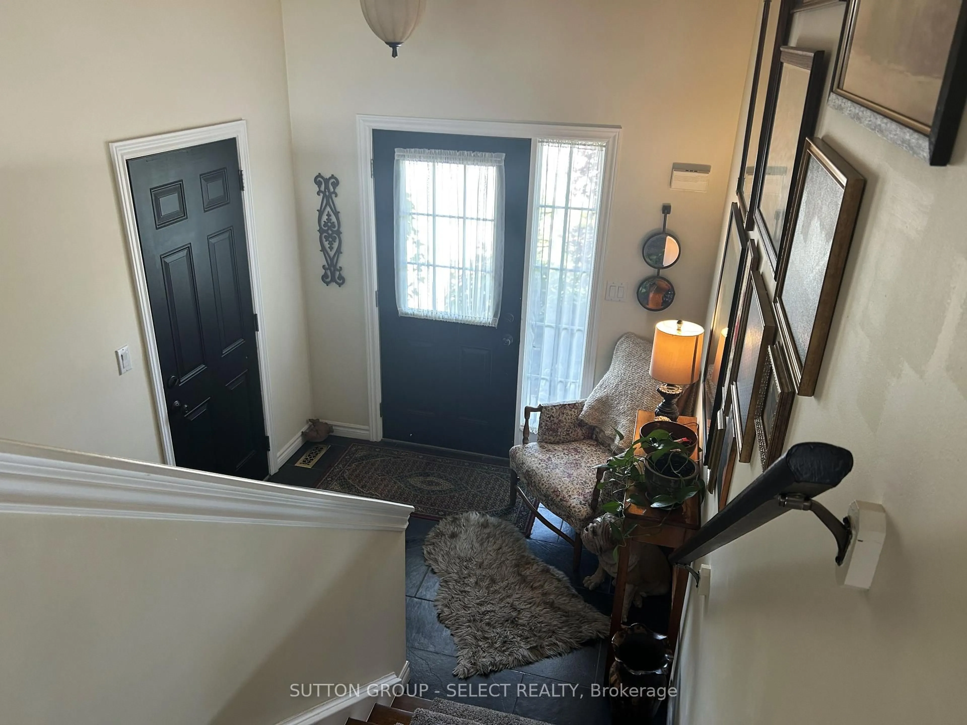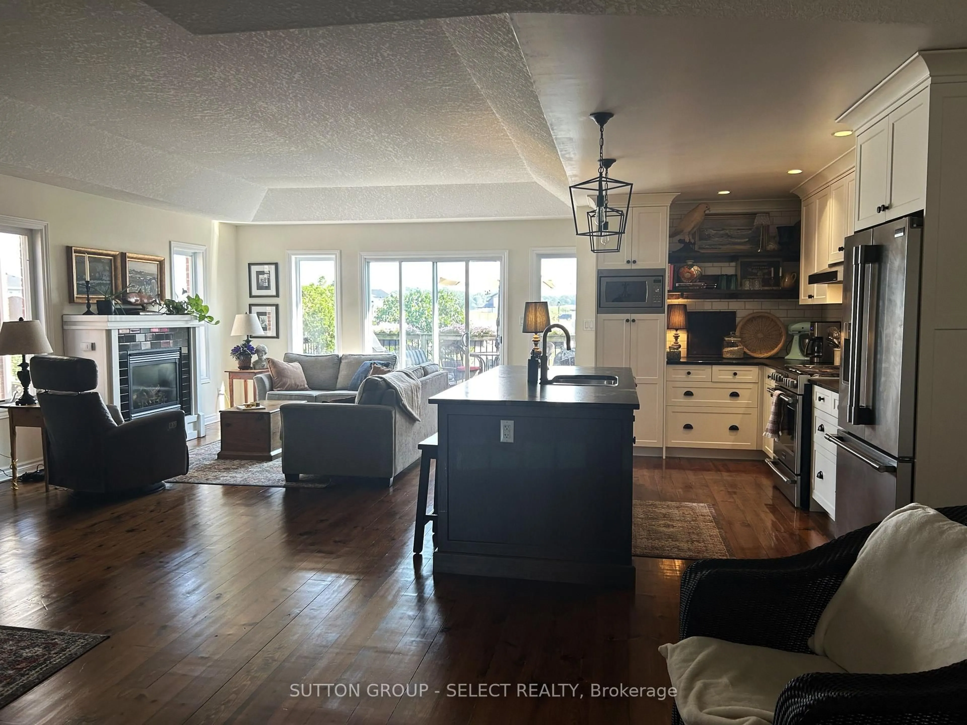15 HAMILTON St, North Middlesex, Ontario N0M 1A0
Contact us about this property
Highlights
Estimated valueThis is the price Wahi expects this property to sell for.
The calculation is powered by our Instant Home Value Estimate, which uses current market and property price trends to estimate your home’s value with a 90% accuracy rate.Not available
Price/Sqft$512/sqft
Monthly cost
Open Calculator
Description
Don't miss out on this beautiful five-bedroom home. In a quiet small town, twenty minutes from London, and Strathroy. Ailsa Craig has all the amenities you need. Natural wood floors accentuate the main level, while stone tile is featured in the entryway and powder room. Large primary bedroom with en-suite and two walk-in closets. Do you work from home? One bedroom on the main floor is being used as an office. Entertaining? This home is built for it, featuring a custom kitchen with granite countertops and a spacious dining room. Cozy up by the fireplace on those cold winter nights. Or enjoy the extra-large deck for grilling or relaxing under the pergola on a warm afternoon. The lower level has three large bedrooms. The spacious family room invites you to watch TV or play video games with all your friends, or enjoy family activities together. The beautiful gardens are a pleasure to relax in and try out your green thumb. The water heater 2024, AC 2023, shingles, carpet, and kitchen 2019. Thirty minutes to Grand Bend, Ipperwash, and the Pinery.
Property Details
Interior
Features
Main Floor
Br
3.6 x 3.0Dining
3.6 x 3.3Vaulted Ceiling
Kitchen
2.9 x 4.2Granite Counter / Centre Island
Living
5.8 x 3.8Vaulted Ceiling
Exterior
Features
Parking
Garage spaces 2
Garage type Attached
Other parking spaces 4
Total parking spaces 6
Property History
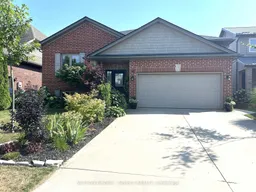 36
36