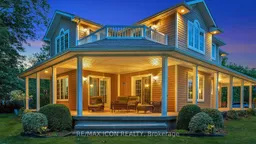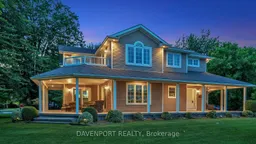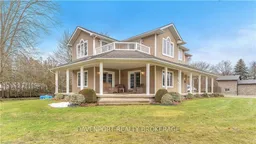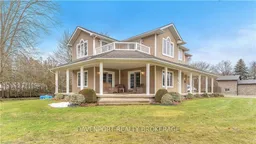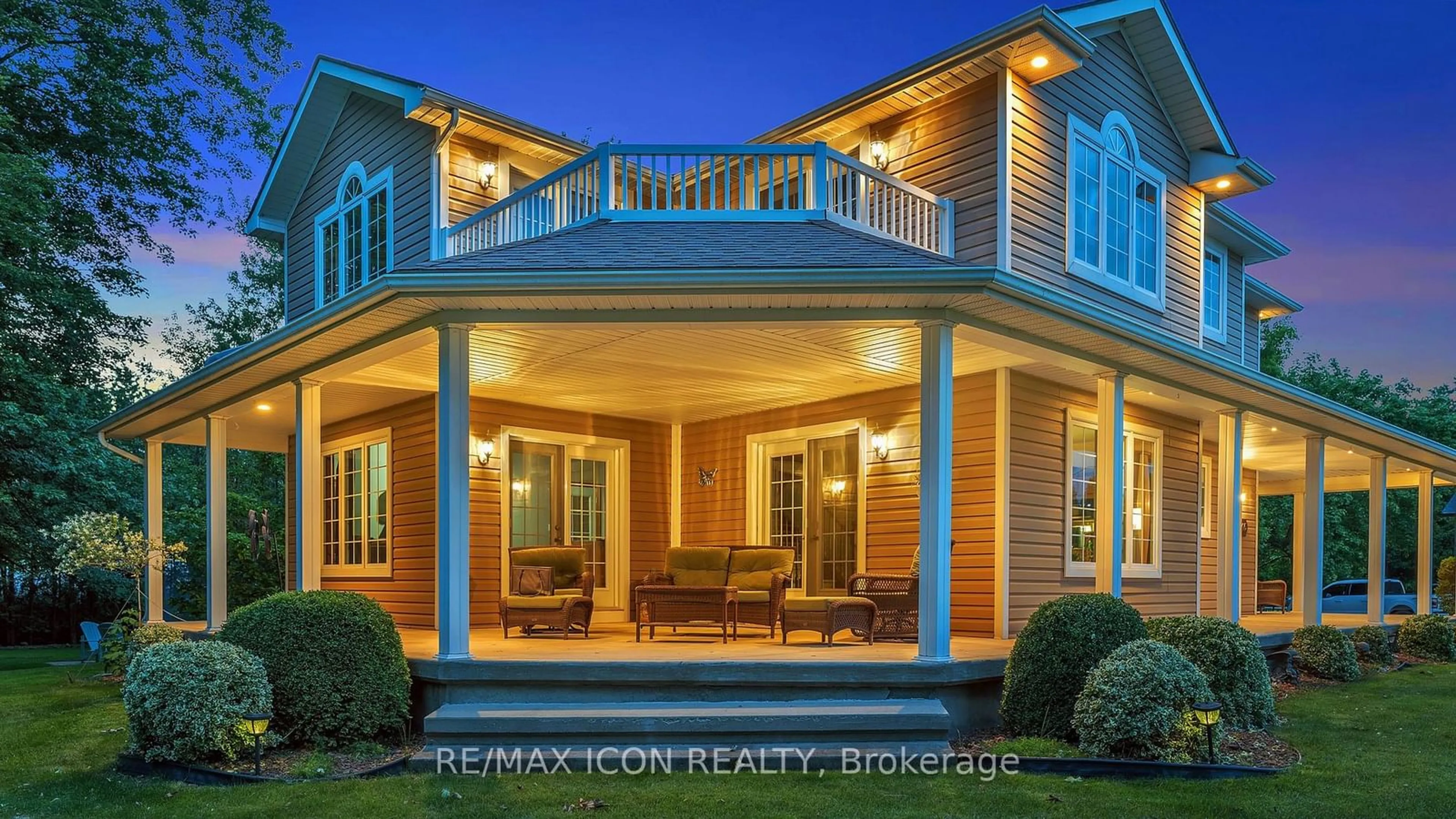A Rare Find! Set on a sprawling double corner lot, this custom-built home delivers the perfect blend of space, privacy, and versatility, all within town limits. Featuring 3 bedrooms, an open-concept layout, and thoughtful outdoor living spaces, this property is designed for comfortable living. Upon entering through the front foyer, you'll pass the main floor laundry and step into the open kitchen, filled with natural light from French doors that lead to a wrap-around porch. Adjacent to the kitchen, the spacious dining room showcases a custom-built fireplace, perfect for cozy gatherings. From here, access the covered back deck, where a hot tub invites you to relax. At the rear of the property, a heated workshop provides year-round usability for projects and hobbies. Surrounded by mature trees, the workshop offers a sense of privacy and tranquility. Inside, the second floor opens up to a generously sized family room, ideal for relaxation. The primary suite features French doors leading to a balcony, a walk-in closet, and an ensuite bathroom. The second bedroom includes double closets and a cozy window nook, while the third bedroom offers ample space for guests or family. A customizable basement allows you to tailor the space to your needs, whether it's for extra living space, a home office, or a gym. Additional highlights include a private entrance through the two-car garage, outdoor lighting, outdoor surround sound and a prime location within walking distance of schools, places of worship, and shopping. Conveniently located just 20 minutes from the 402, this well-maintained home is perfect for those seeking privacy without sacrificing access to town amenities. You could call this unique property your own. Schedule your private showing today!
Inclusions: Appliances negotiable.
