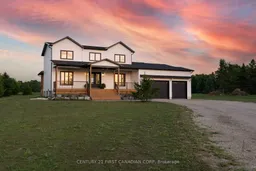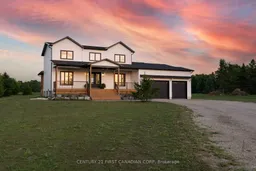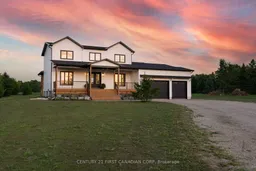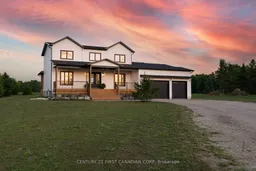Welcome to this beautifully crafted, custom home, offering nearly 5,400 sqft, on 1.34 acres, only 20 minutes from London. Walk in to find a 20ft foyer, and a fully open concept great room with floor to ceiling windows overlooking your expansive property with 10ft ceilings throughout. The chef-inspired kitchen offers an 11ft island with mitered waterfall countertops, and floor to ceiling custom cabinetry, along with new and premium Fisher & Paykel appliances including a double oven, ideal for entertaining. Off the great room, a striking 10ft glass wine storage with premium up-lighting. The primary bedroom is located on the main floor, along with a 5 pc ensuite bath and an oversized his/hers walk-in closet. On the main floor you will also find a spacious mudroom off of the attached 3-car garage, laundry, office, and oversized pantry with quartz countertops. As you walk up the grand staircase, to an oversized walkway overlooking the entrance, you will find an additional 3 large bedrooms, all with attached bathrooms with 9ft ceilings. The fully finished basement offers true 9ft ceilings with full sized windows, 2 additional bedrooms, a 3pc bathroom and an area that has been roughed in for a wet bar if you choose. The 3-car garage provides 15ft ceilings, for an optional car lift to be installed, along with an additional 100amp service ready to support a shop or pool at the rear. Outside you will find a 20ft x 25ft covered deck, and 17ft x 20ft sun deck, with gas and water installed for the potential of an outdoor kitchen. The rear deck also has a full surround sound system installed accompanied by a TV to create the perfect outdoor entertainment space. The concrete curtain driveway was just poured. This home offers panoramic country views with rolling fields and evening sunsets right off your front covered porch. Located minutes Ailsa Craig and Lucan shops, this move-in-ready home is loaded with upgrades and offers the perfect blend of luxury, space, and tranquility.
Inclusions: Washer, Dryer, Refrigerator, Gas Range, Built-in Ovens, Dishwasher, Bar Fridge







