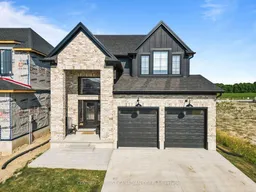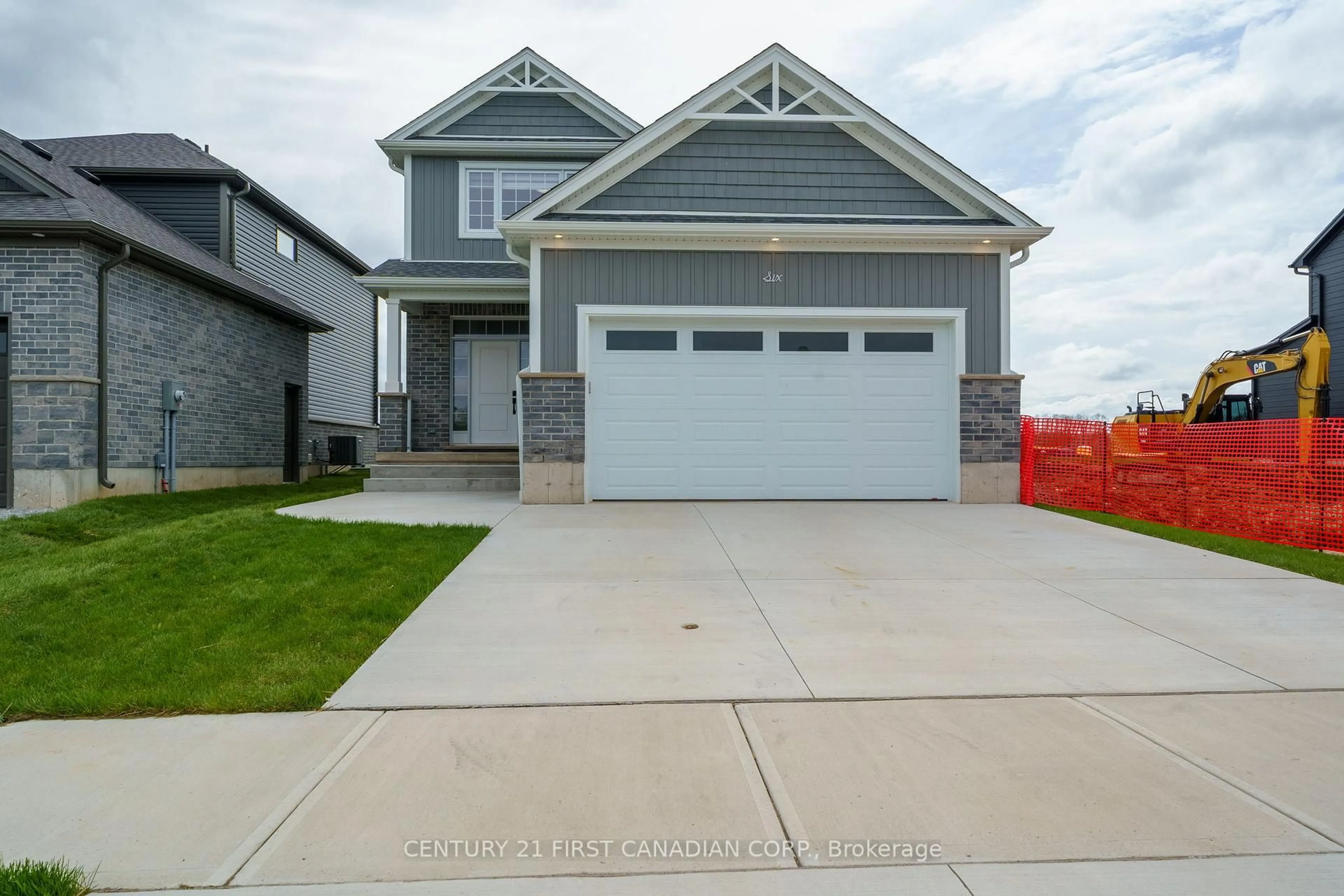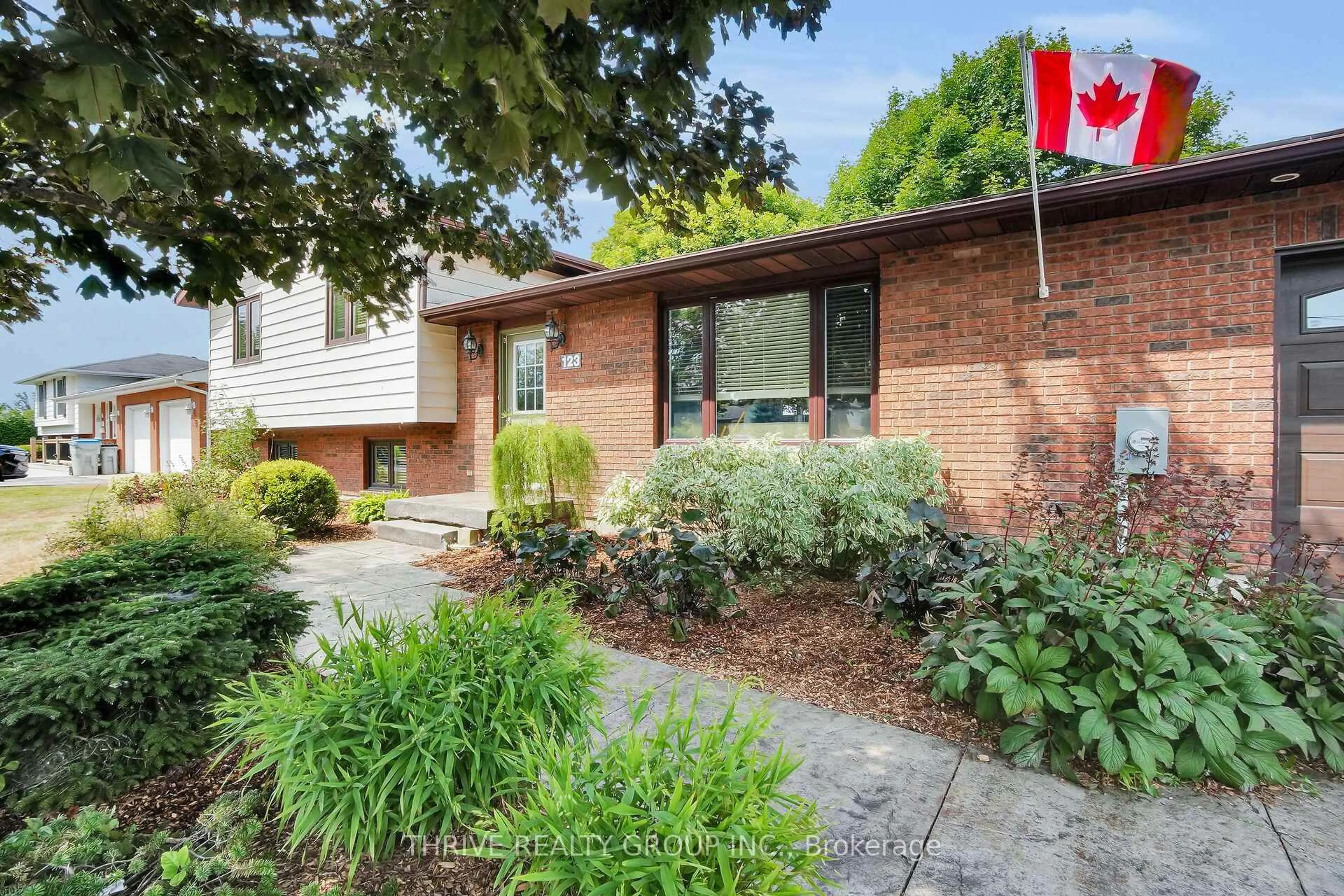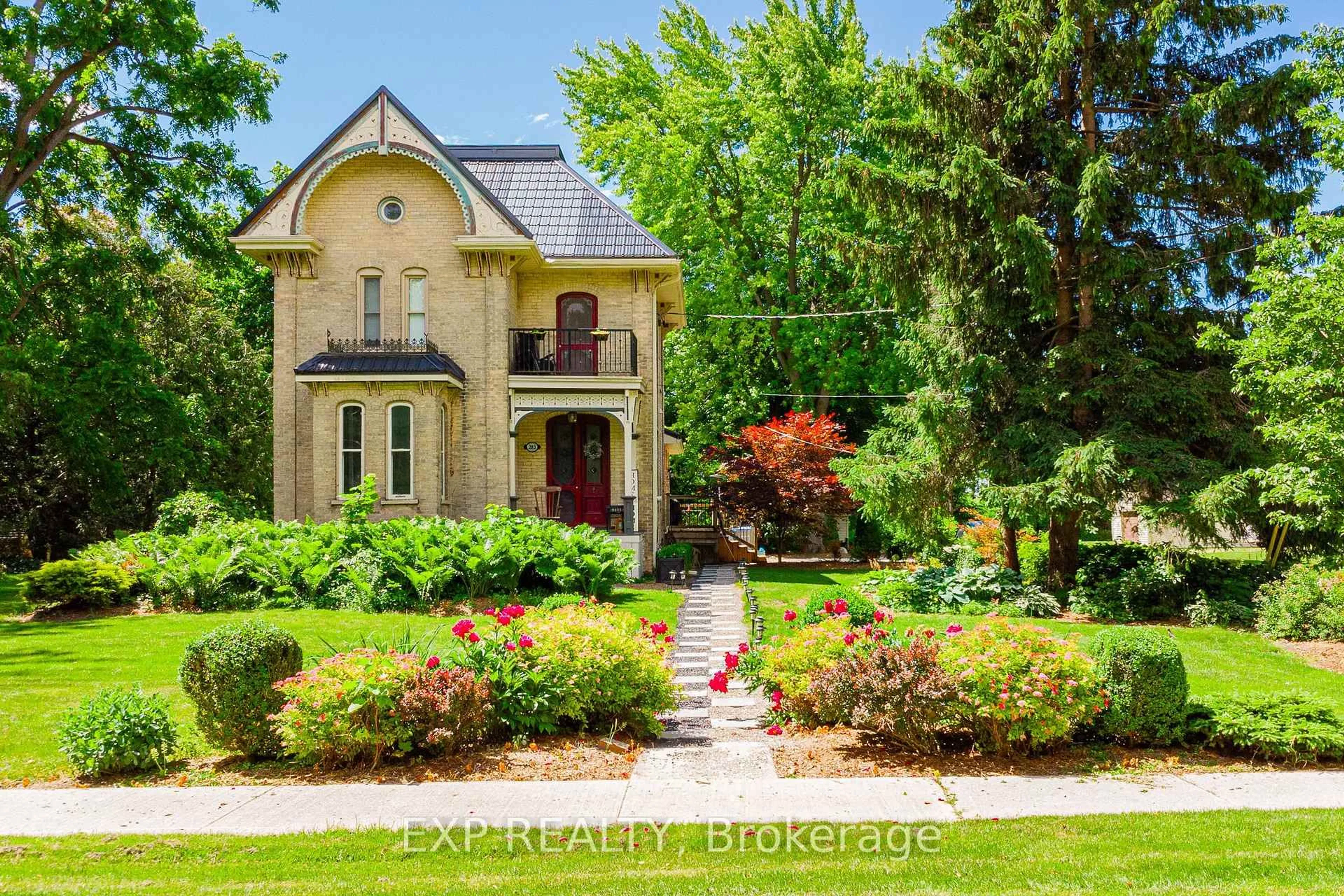Welcome to this stunning Mill Creek Customs Home, crafted in collaboration with the talented design team at Freeborn & Co. Offering 1,921 square feet above grade and an additional 700 square feet of beautifully finished living space in the basement, this home combines thoughtful design with high-end finishes throughout. The open-concept main floor is perfect for modern living, featuring a cozy fireplace, main floor laundry and mudroom, and wide-plank hardwood floors that carry throughout the home. Elegant arches, upgraded lighting, and designer faucets add character and style, while the upgraded kitchen is a true showstopper. Upstairs, you'll find three spacious bedrooms and two beautifully appointed bathrooms, including a spa-inspired ensuite. The wide hardwood staircase adds a grand touch to the interior. Curb appeal is top-notch with upgraded brickwork and sleek black James Hardie board siding that give the home a modern yet timeless exterior. Don't miss the opportunity to own this one-of-a-kind home in the growing community of Ailsa Craig- just 20 minutes from north west London.
Inclusions: KitchenAid Refrigerator, KitchenAid Stove, KitchenAid Dishwasher, built-in microwave, LG washer and dryer, tankless on-demand water heater owned
 46
46





