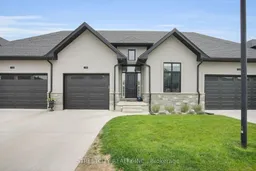Experience refined living in this beautifully designed one-floor condo with a finished basement, ideally located in the heart of Komoka. This 3-bedroom, 3-bathroom home offers a seamless blend of comfort, functionality, and modern design. The open-concept main floor features a bright living area, quartz countertops, stainless steel appliances, and convenient access to the laundry room and attached garage. A flexible main-floor bedroom with its own bathroom is perfect for guests or a home office, while the spacious primary suite boasts a luxurious ensuite. The finished lower level offers a generous living area, additional bedroom, full bath, home gym, and ample storage. Outside, enjoy a private, fenced yard backing onto designated green space with gate access. A stamped concrete patio, rock gardens, manicured lawn, and handy storage shed complete this inviting outdoor space. Located near scenic trails, the Komoka Wellness Centre, top-rated schools, shops, restaurants, and Hwy 402. Don't miss your chance to own low-maintenance luxury in a thriving community schedule your private showing today!
Inclusions: Main Floor Fridge, Main Floor Stove, Dishwasher, Washer/Dryer, Window Coverings, Shed
 33
33


