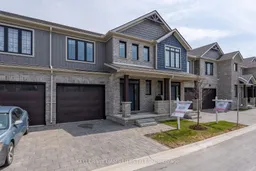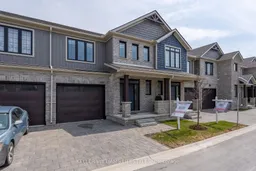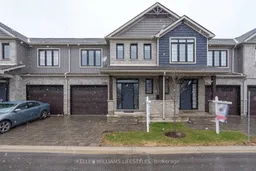Welcome to this beautifully upgraded 3-bedroom Vacant Land Condo townhome, built in 2022 and ideally located in the growing community of Ilderton less than a 10-minute drive from North London. This modern Marquis-built home offers a bright, open-concept layout with soaring 9-foot ceilings and brand new luxury vinyl plank flooring throughout (2025) for a clean, carpet-free living experience.The stylish kitchen is perfect for entertaining, featuring quartz countertops, an upgraded backsplash, soft-close cabinetry, and a central island that flows seamlessly into the dining area and sunlit family room. Oversized patio doors lead to your backyard, while tasteful pot lighting adds a warm, inviting glow.Upstairs, you'll find three generous bedrooms, each with its own walk-in closet. The primary suite offers a sleek 3-piece ensuite with a tiled glass shower and quartz countertop. A second full bathroom, convenient upper-level laundry, and a 4-piece bath with tub make everyday living effortless.The basement is framed, drywalled, and includes a rough-in for a bathroom along with a large egress window, offering excellent potential for a future bedroom or recreation space.Recent upgrades include a brand new high-efficiency furnace (2025) and a new washer and dryer (2025), ensuring comfort and peace of mind.Located in a quiet, family-friendly neighbourhood close to parks, trails, and top-rated schools, this home offers modern living with a warm, small-town feel. Vacant Land Condo fee of $200/month includes common elements, ground maintenance/landscaping, property management, and snow removal providing a low-maintenance lifestyle without sacrificing space or privacy.
Inclusions: Fridge, Stove, Washer, Dryer, Dishwasher






