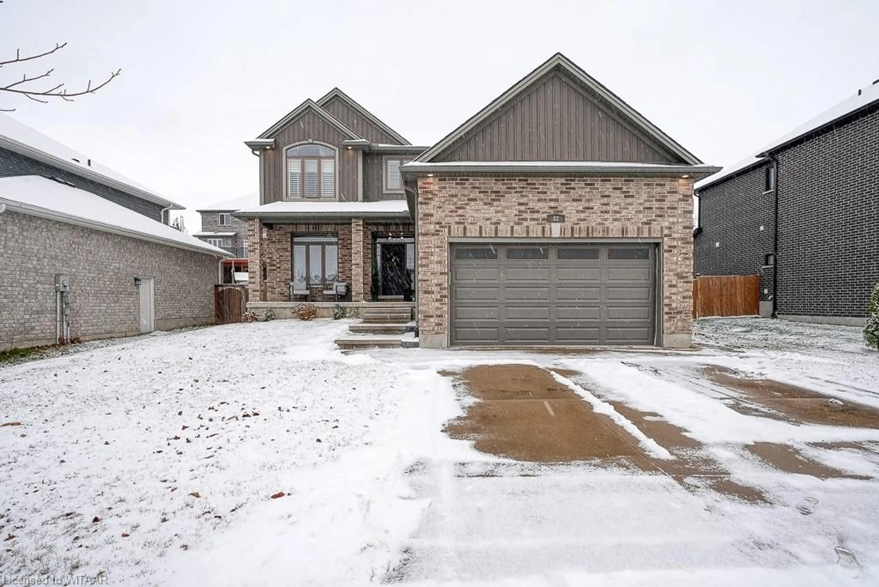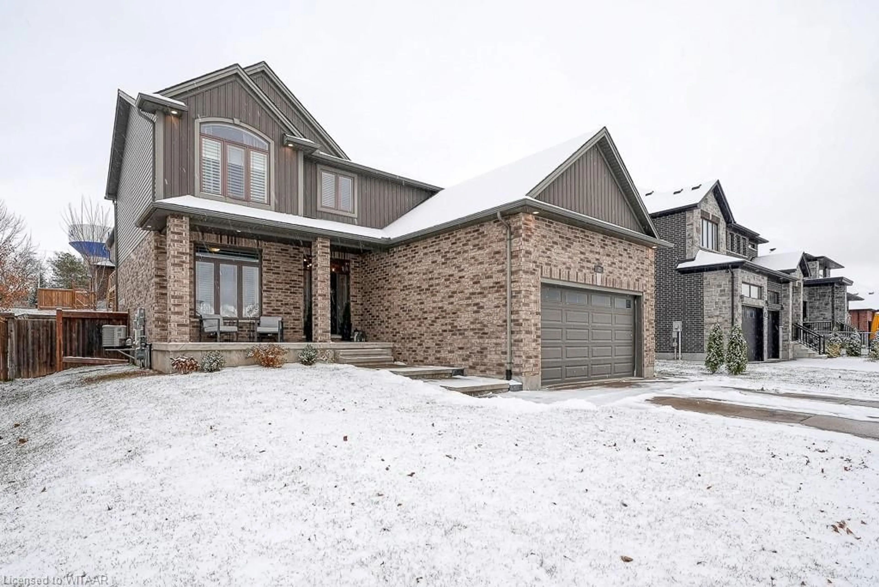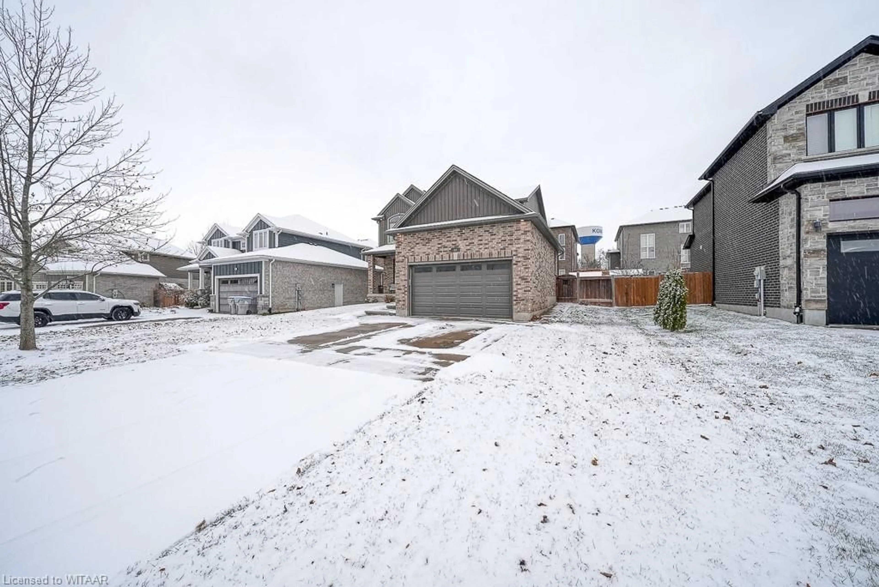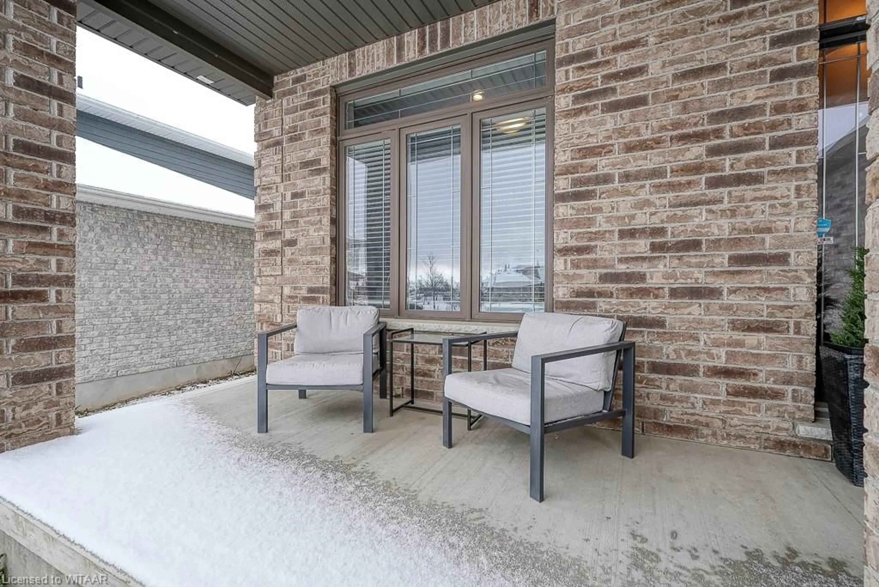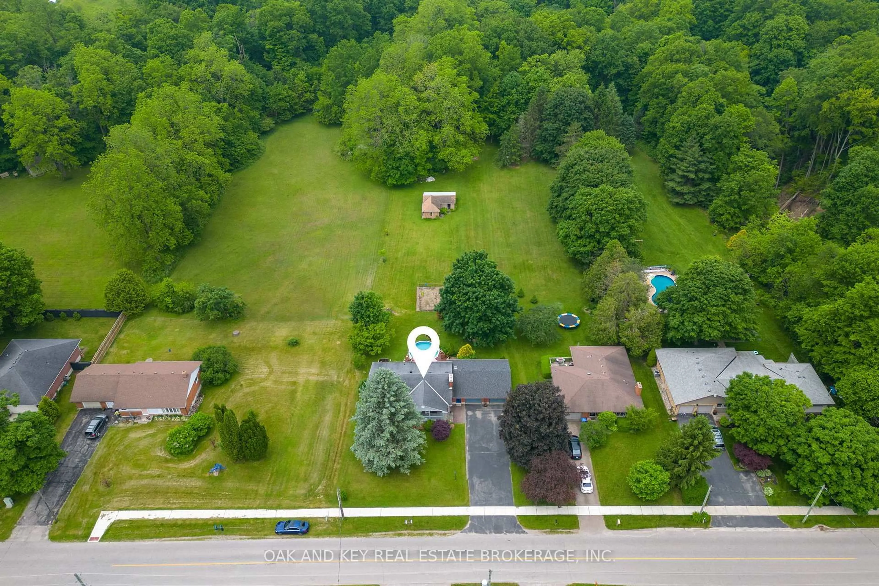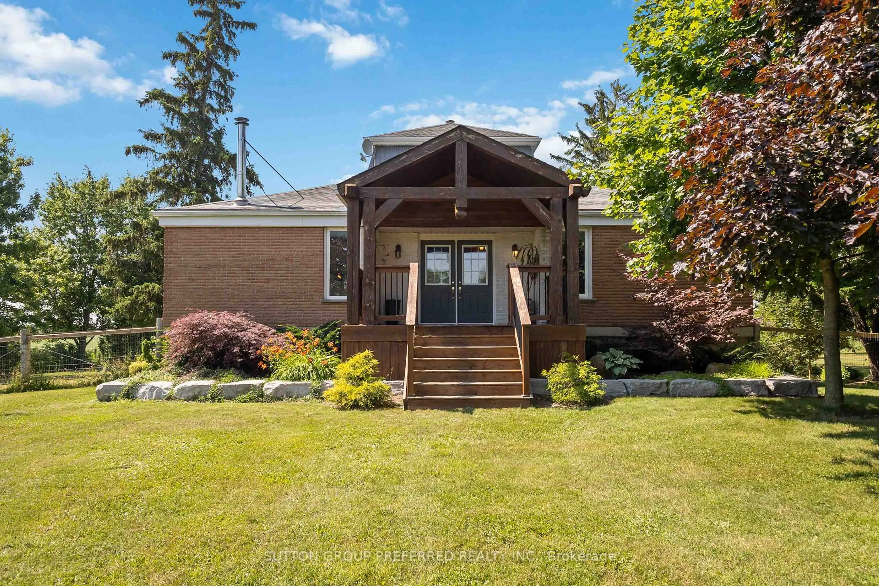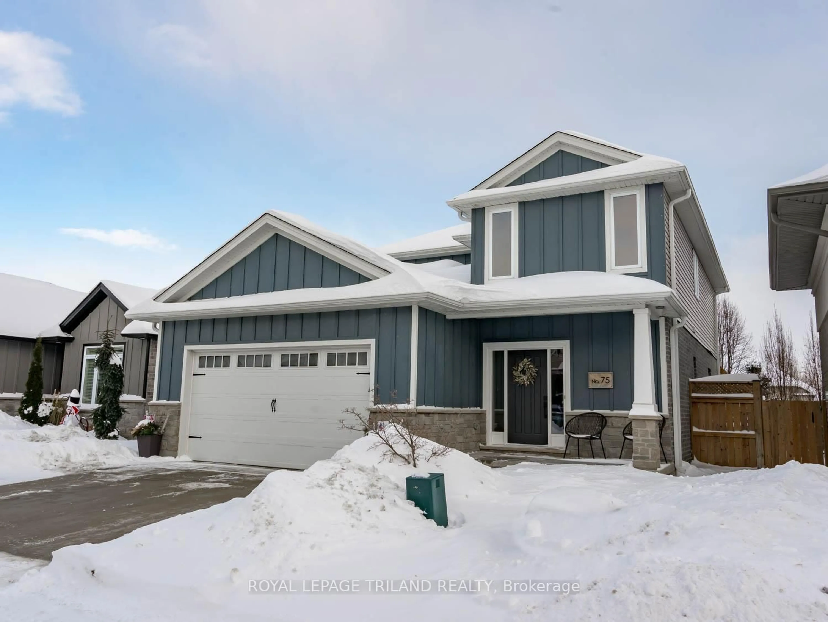82 Fieldstone Cres, Komoka, Ontario N0L 1R0
Contact us about this property
Highlights
Estimated valueThis is the price Wahi expects this property to sell for.
The calculation is powered by our Instant Home Value Estimate, which uses current market and property price trends to estimate your home’s value with a 90% accuracy rate.Not available
Price/Sqft$346/sqft
Monthly cost
Open Calculator
Description
Welcome to this charming 3+1 bedroom, 2-storey home nestled on a quiet crescent in Komoka. Designed for comfort and convenience, the open-concept main floor offers a bright and inviting living room complete with a gas fireplace and built-ins, a modern kitchen featuring an island, stainless steel appliances, a corner pantry, and a spacious dinette with easy access to the backyard. The main level also includes a versatile den and a large mudroom with a secondary backyard entrance. Upstairs, the serene primary suite offers a true retreat with a luxurious 5-piece ensuite bathroom. Two additional oversized bedrooms and a 4-piece bathroom complete the upper level, providing plenty of space for the whole family. The fully finished basement expands your living options, featuring a fourth bedroom, a full bathroom, a bright family room with large windows, and ample storage. Outside, the fenced backyard is perfect for entertaining, complete with a deck, gazebo, shed, and a concrete sports pad. Additional highlights include California shutters throughout, a central vacuum system, a concrete driveway, a sandpoint well, and a gas hook-up for your BBQ. You won't want to let this opportunity pass you by, this beautiful home checks all the boxes!
Property Details
Interior
Features
Main Floor
Bathroom
2.39 x 1.042-Piece
Dining Room
2.46 x 3.81Kitchen
3.12 x 4.42Laundry
3.23 x 2.87Exterior
Features
Parking
Garage spaces 2
Garage type -
Other parking spaces 4
Total parking spaces 6
Property History
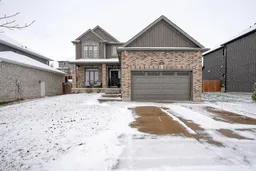 41
41
