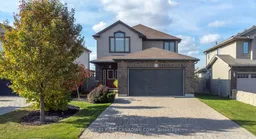Nestled in the welcoming community of Ilderton, this beautifully designed two-story home offers 3 spacious bedrooms, 2 full bathrooms 2 half bathrooms, a finished lower level and an attached 2 car garage. The open-concept main floor features a modern kitchen with a large center island, stainless steel appliances, and a stylish tile backsplash, flowing seamlessly into the dining area with sliding doors leading to a new deck (2023) and a fully fenced backyard. A cozy living room and a convenient two-piece powder room complete the main level. Upstairs, the primary bedroom impresses with a walk-in closet and luxurious five-piece ensuite, accompanied by two additional bedrooms and a four-piece bathroom. The finished lower level, completed in 2022 with soundproofing, provides a versatile rec room with office space, a two-piece bathroom, and a laundry room combo. Outside, the backyard offers a private retreat with a natural gas line for barbecues and a peaceful view of green space. Located in a family-friendly neighbourhood, near tennis courts, an arena, soccer fields, walking trails, a playground, a pond, and wooded areas, this home combines comfort, style, and an unbeatable location. Ilderton offers all amenities and is just a short drive to North West London.
 40
40

