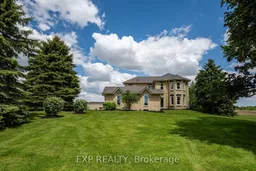Welcome to 6474 Bells Rd where timeless charm meets thoughtful renovation. Set on 1.5 acres with mature trees, this Victorian-era yellow brick beauty from the mid-1800s immediately captivates as you approach. A circle drive sets the tone as you enter this country estate. The striking yellow brick facade leads you through the front door into a sun-filled family room, where walls of windows frame endless views of rolling cornfields and a fireplace anchors the space. Every inch of this home has been lovingly updated over the past several years, combining character with comfort. The kitchen is the heart of the home offering a large island, ample prep space, and even a hidden wine cellar. Just beyond is the formal dining room, one of the sellers favourite rooms, featuring a floor-to-ceiling custom stone fireplace and coffered ceiling. The main level also includes a spacious mudroom with built-ins, a powder room, laundry, and access to the finished lower level perfect for poolside entertaining or cozy movie nights. Upstairs, you'll find a beautifully rebuilt staircase, heated floors in the bathrooms and children's bedrooms, and two fully renovated baths one with a luxurious oversized soaker tub and custom walk in shower. The craftsmanship continues with custom doors, upgraded flooring, and quality finishes throughout.Outside, enjoy the in-ground pool, expansive rear deck, and a 40x50 shop with hydro ideal for hobbies, storage, or work-from-home space. The property is serviced by city water with two additional wells and features newer AC, updated eaves, and too many updates to list. Tucked in a warm, welcoming rural community and just minutes to the 401, 402, South London, and St. Thomas this home is the perfect blend of space, convenience, and soul. Homes like this rarely come to market.
Inclusions: Fridge, Stove, Washer, Dryer, Dishwasher, Mini Fridge, Pool Equipment
 49
49


