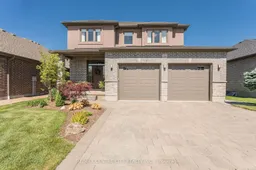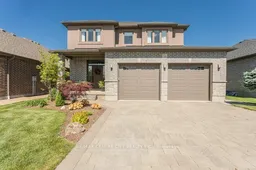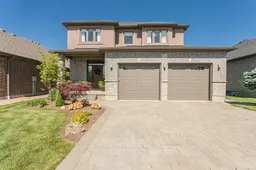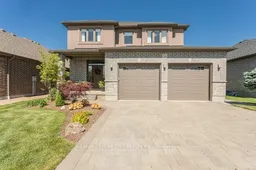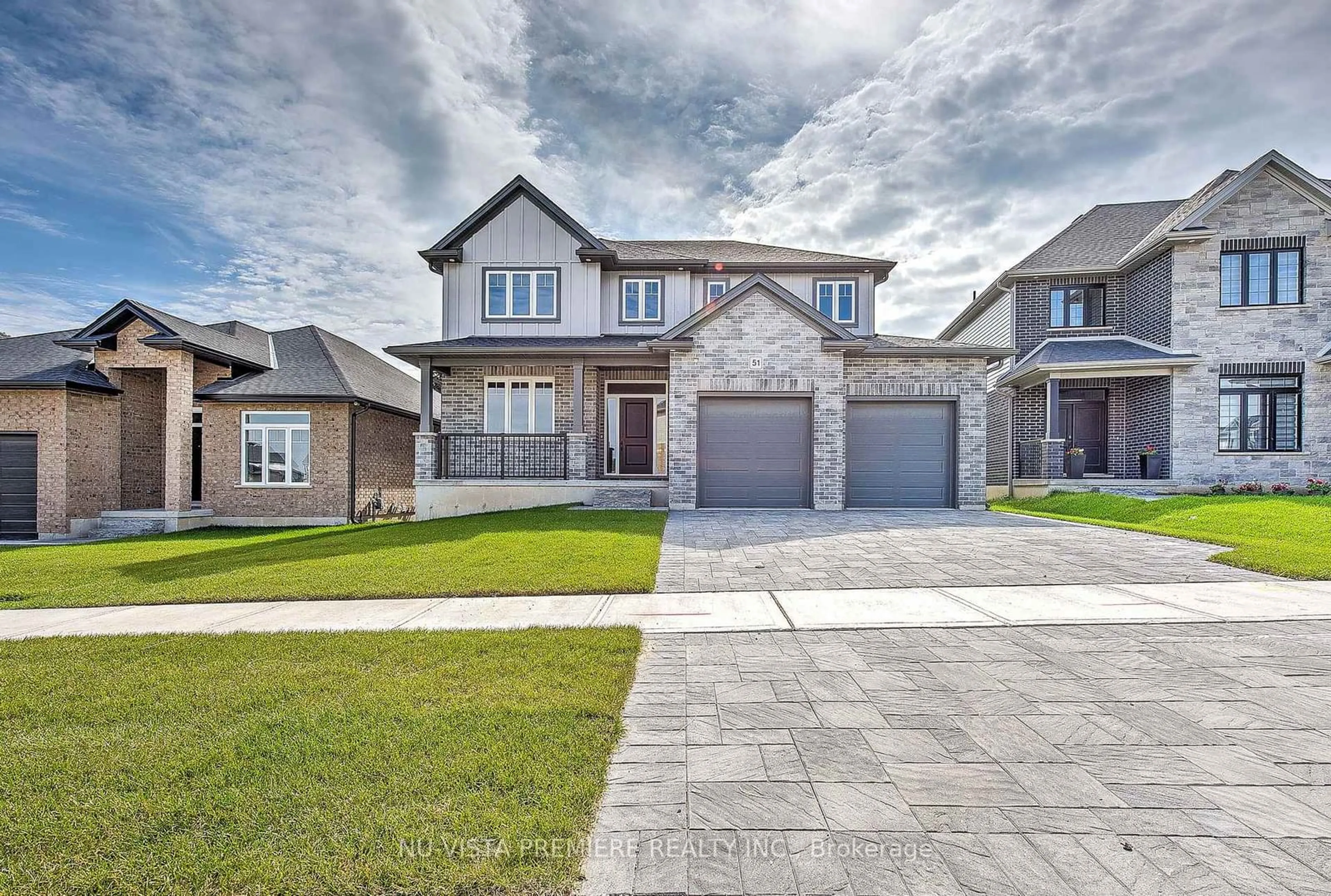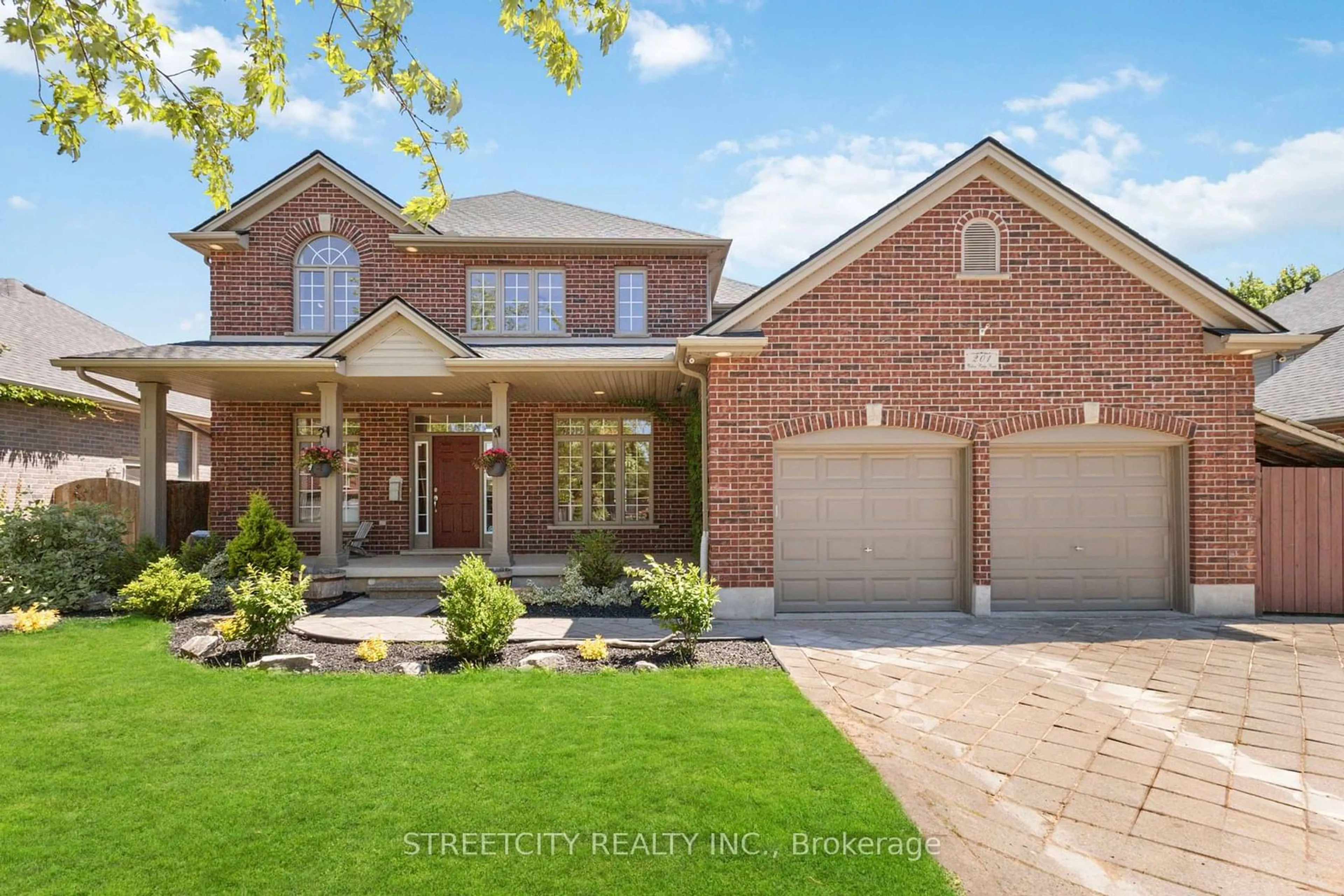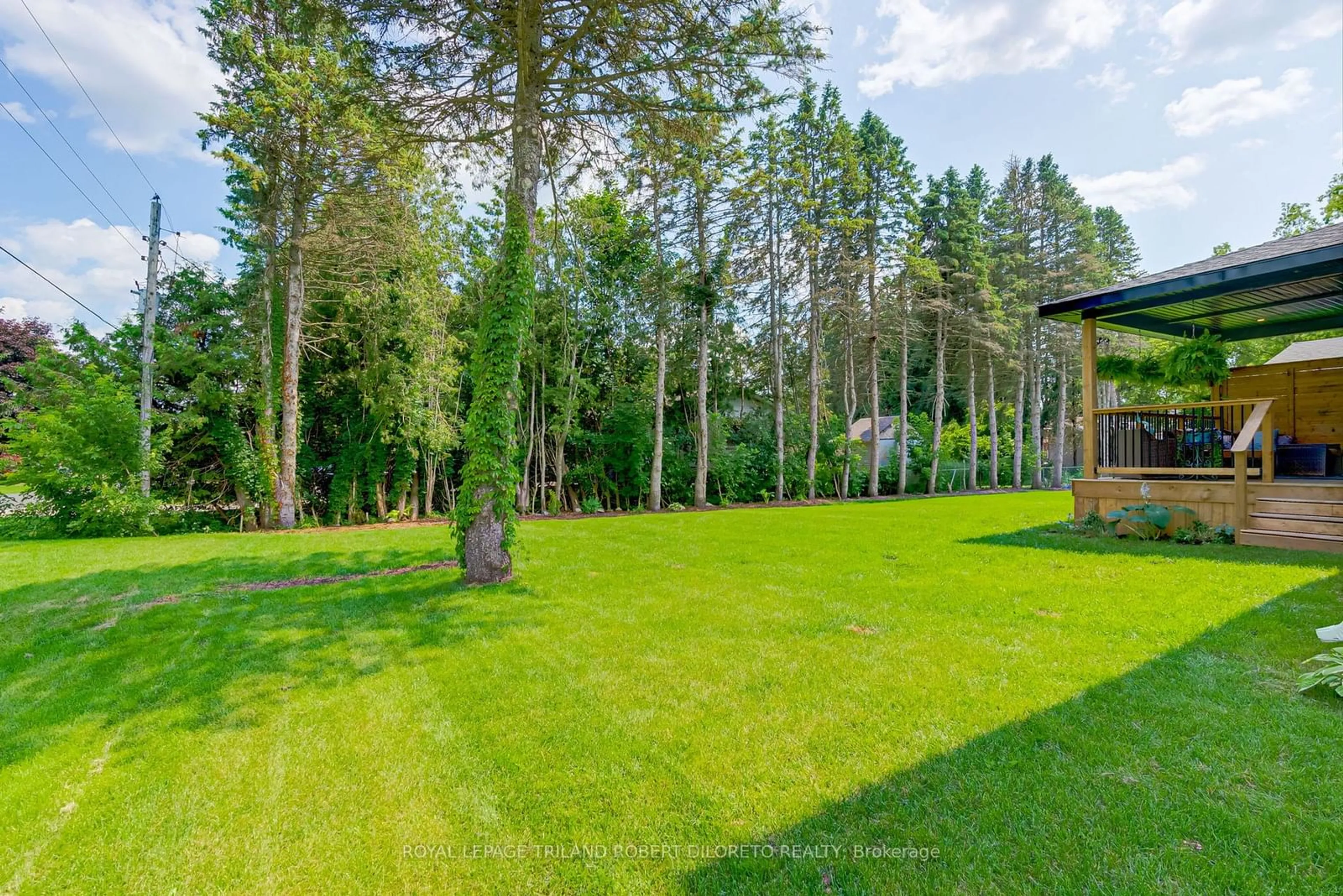Excellent opportunity to own this gorgeous home in beautiful Ilderton. Located on a large lot in a desirable neighborhood. This stunning layout offers an open concept main floor with a guest bath, mudroom, living room, dining and kitchen area that features hardwood floors, gas fireplace built-in cabinets. The kitchen has a walk-in pantry, crisp white cabinets, granite counter tops and tile backsplash. This beautiful home has loads of natural light with lots of windows and neutral paint colors. The upstairs features three bedrooms, two baths and upper-level laundry. The master bedroom has a stunning en -suite bathroom with walk-in shower, a large soaker tub and leads to a large walk-in closet. Finished lower level with an additional bedroom and Den, large rec-room with theatre and another full bath with tile walk-in shower. The spacious yard is fully fenced, has a fire pit area, plus a large patio that's fantastic for entertaining. Other notables include a larger double car garage, all appliances included, built-in speaker system, projector and screen and much more.
