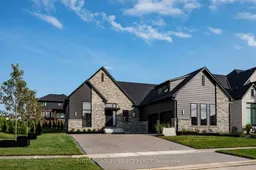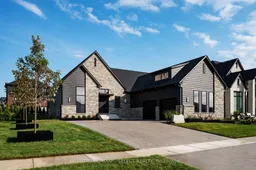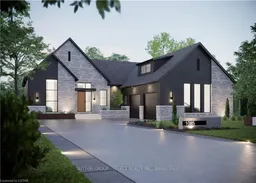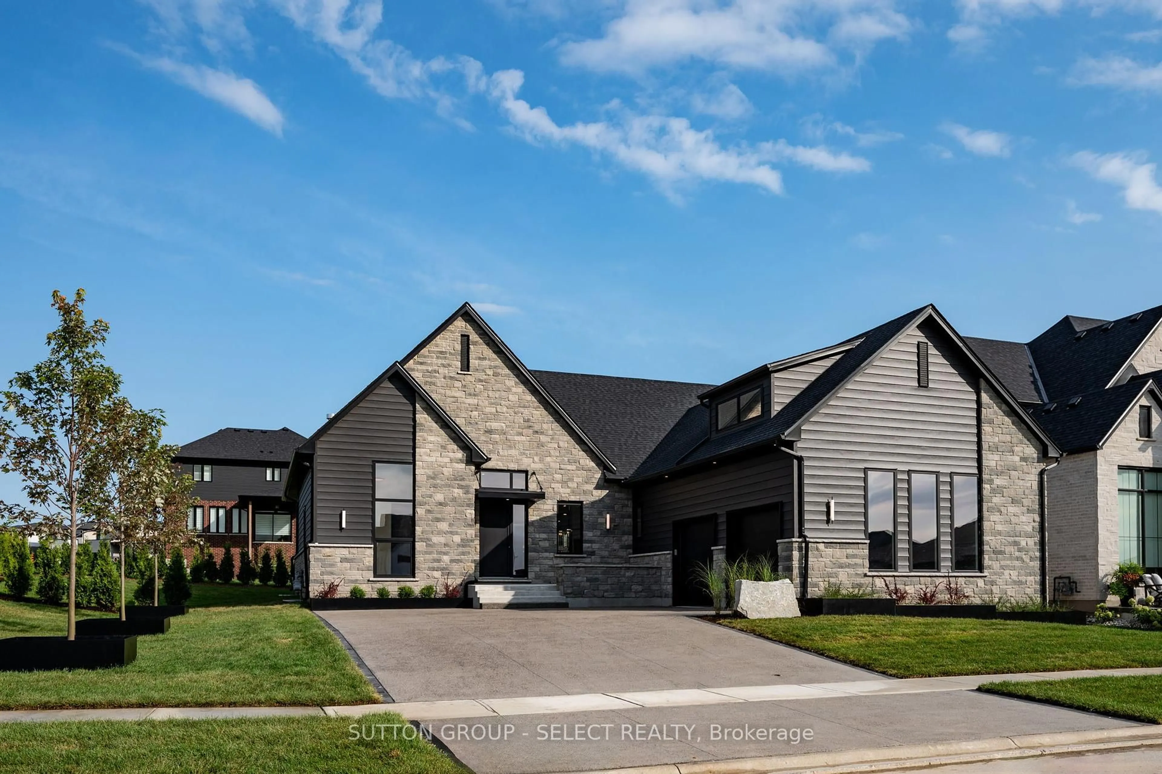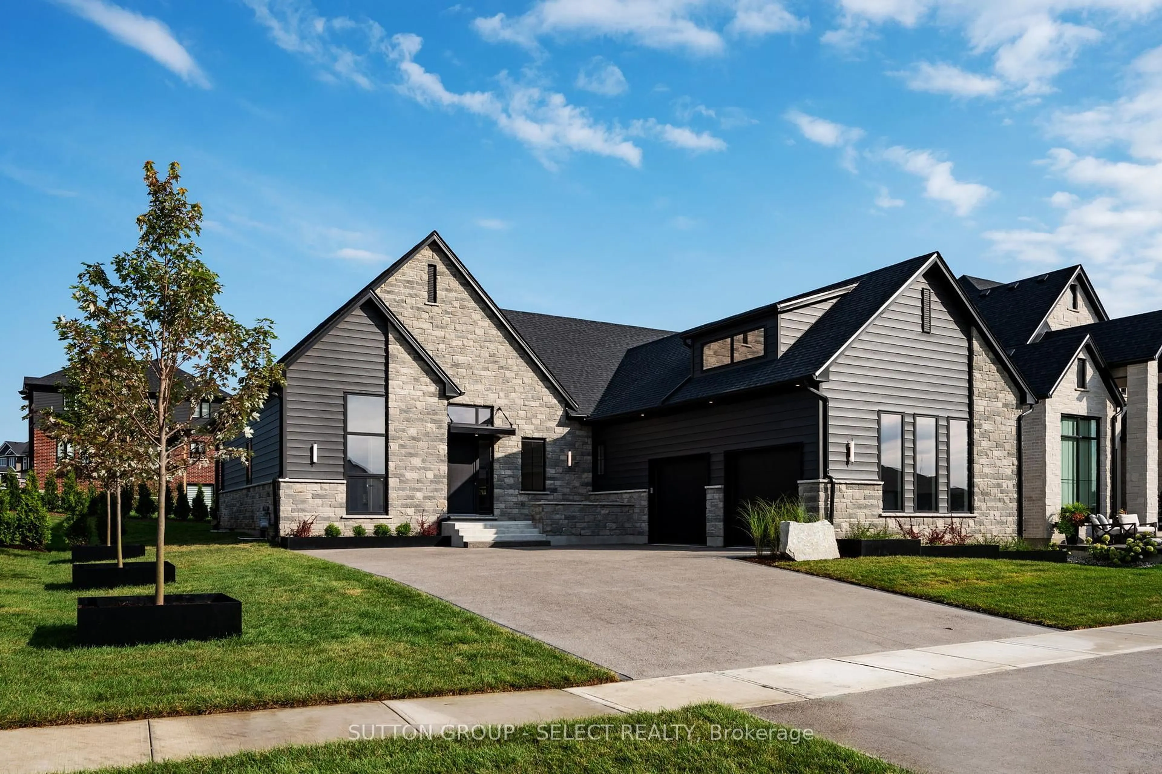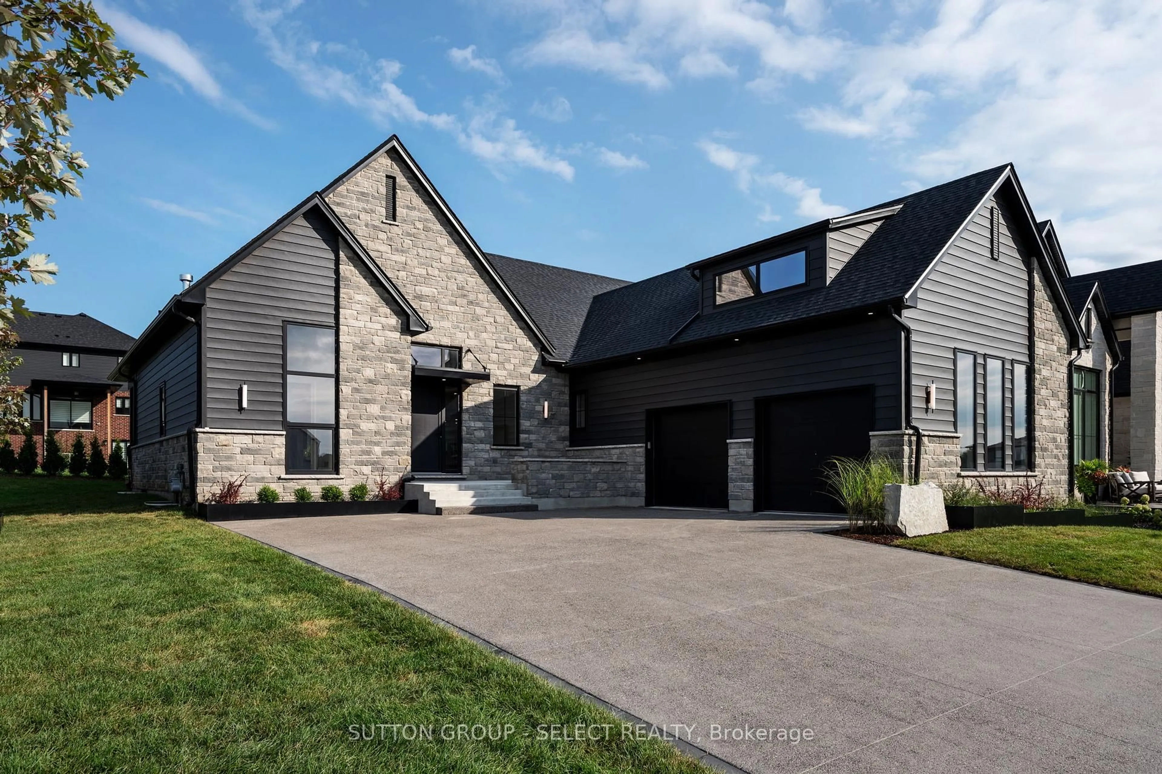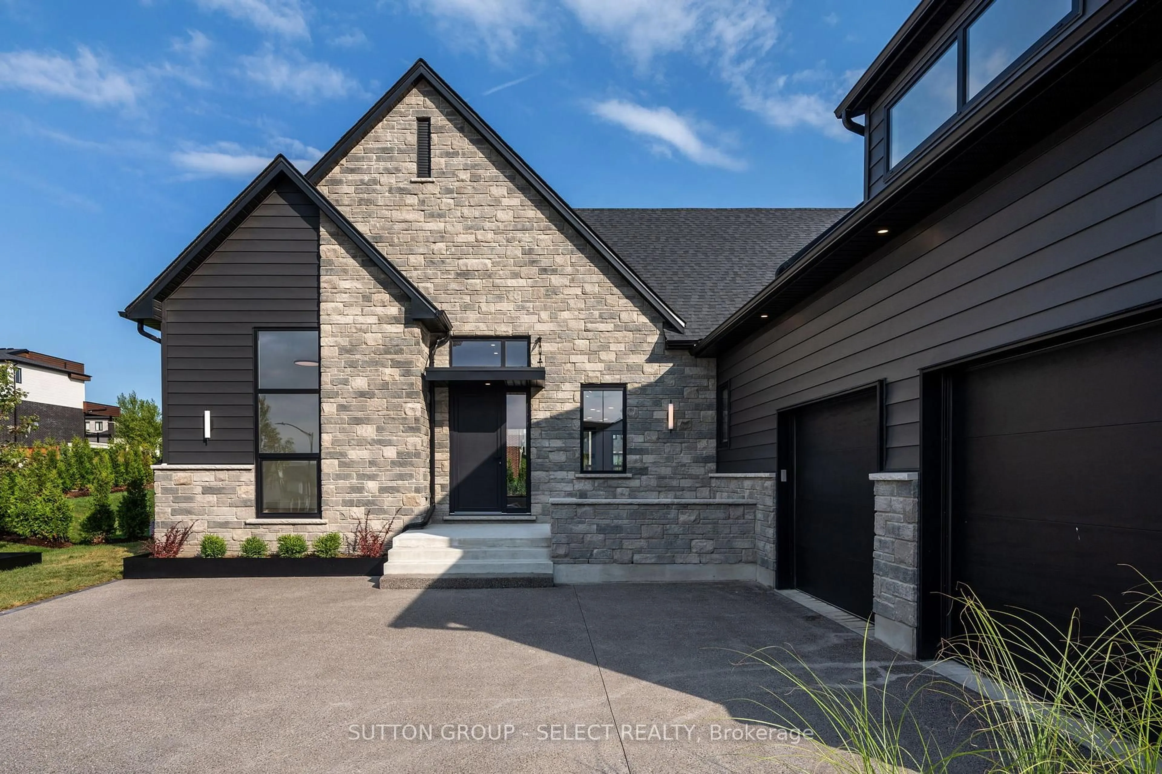49 EDGEVIEW Cres, Middlesex Centre, Ontario N0L 1R0
Contact us about this property
Highlights
Estimated ValueThis is the price Wahi expects this property to sell for.
The calculation is powered by our Instant Home Value Estimate, which uses current market and property price trends to estimate your home’s value with a 90% accuracy rate.Not available
Price/Sqft$743/sqft
Est. Mortgage$7,086/mo
Tax Amount (2024)-
Days On Market39 days
Total Days On MarketWahi shows you the total number of days a property has been on market, including days it's been off market then re-listed, as long as it's within 30 days of being off market.269 days
Description
Contemporary bungalow in the desirable Pointe subdivision of Komoka. with over 2300sqft, this layout offers a generous Primary bedroom with privacy, a spa-like ensuite, and a large walk-in closet with cabinetry. The kitchen offers a hidden pantry for extra storage, plenty of custom cabinetry, built-in appliances, and a quartz waterfall island. The open-concept Great room has a soaring ceiling, and an oversized slider overlooking the backyard. This home has 3 bedrooms on the main floor and 2 bathrooms. This layout also features a separate dining space a large mud room with main floor laundry. Sitting on a large corner lot, offering a covered back porch, cedar lined yard, landscaping with lighting and irrigation and custom made planter boxes, this new build is move in ready.
Property Details
Interior
Features
Ground Floor
Mudroom
3.96 x 3.0Kitchen
5.48 x 3.0Dining
3.04 x 3.04Living
5.18 x 5.2Exterior
Features
Parking
Garage spaces 2.5
Garage type Attached
Other parking spaces 4
Total parking spaces 6
Property History
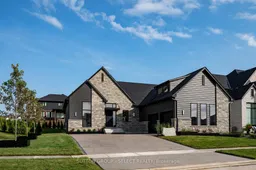 35
35