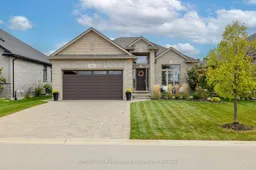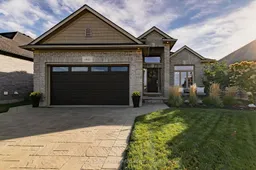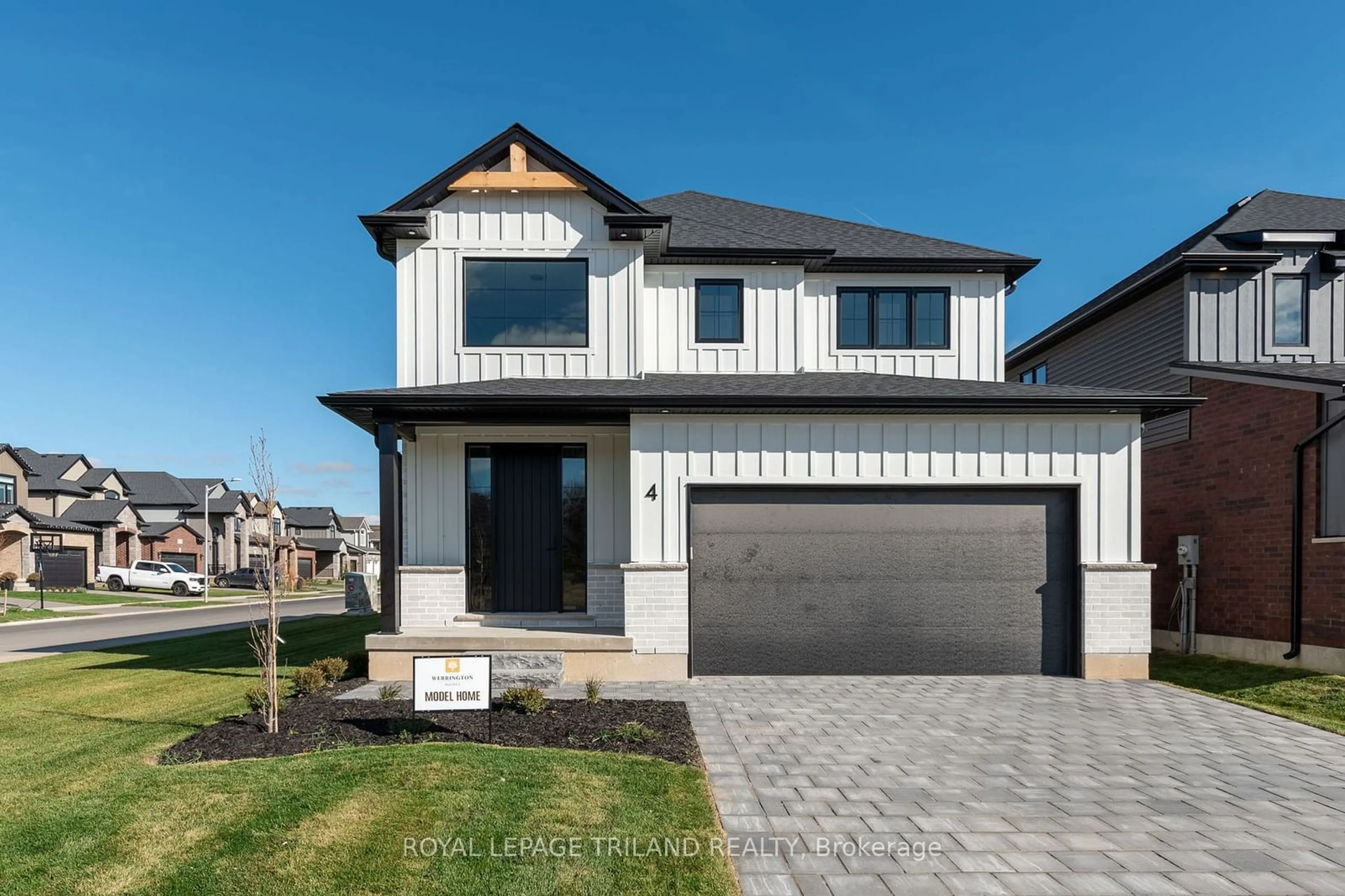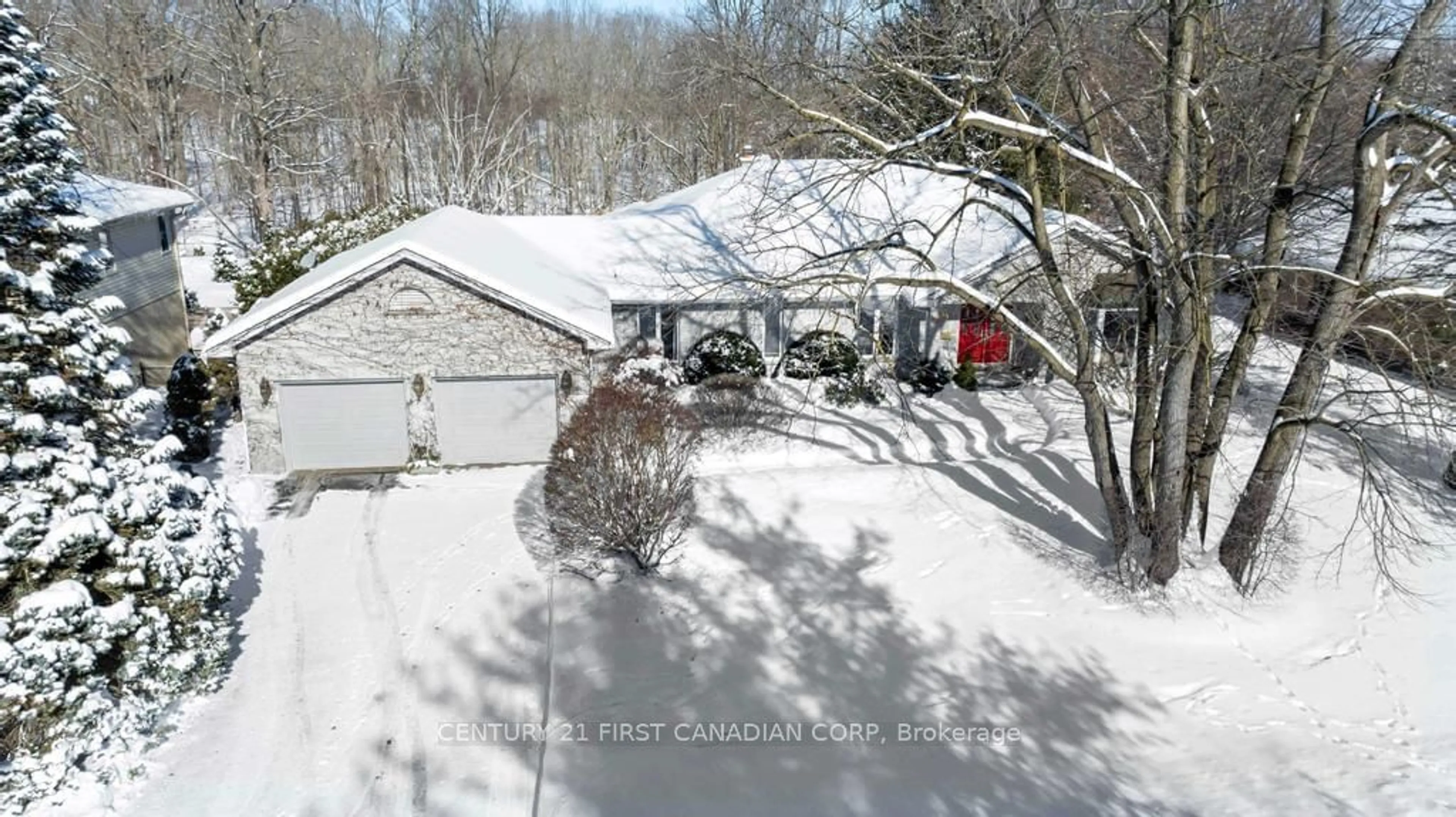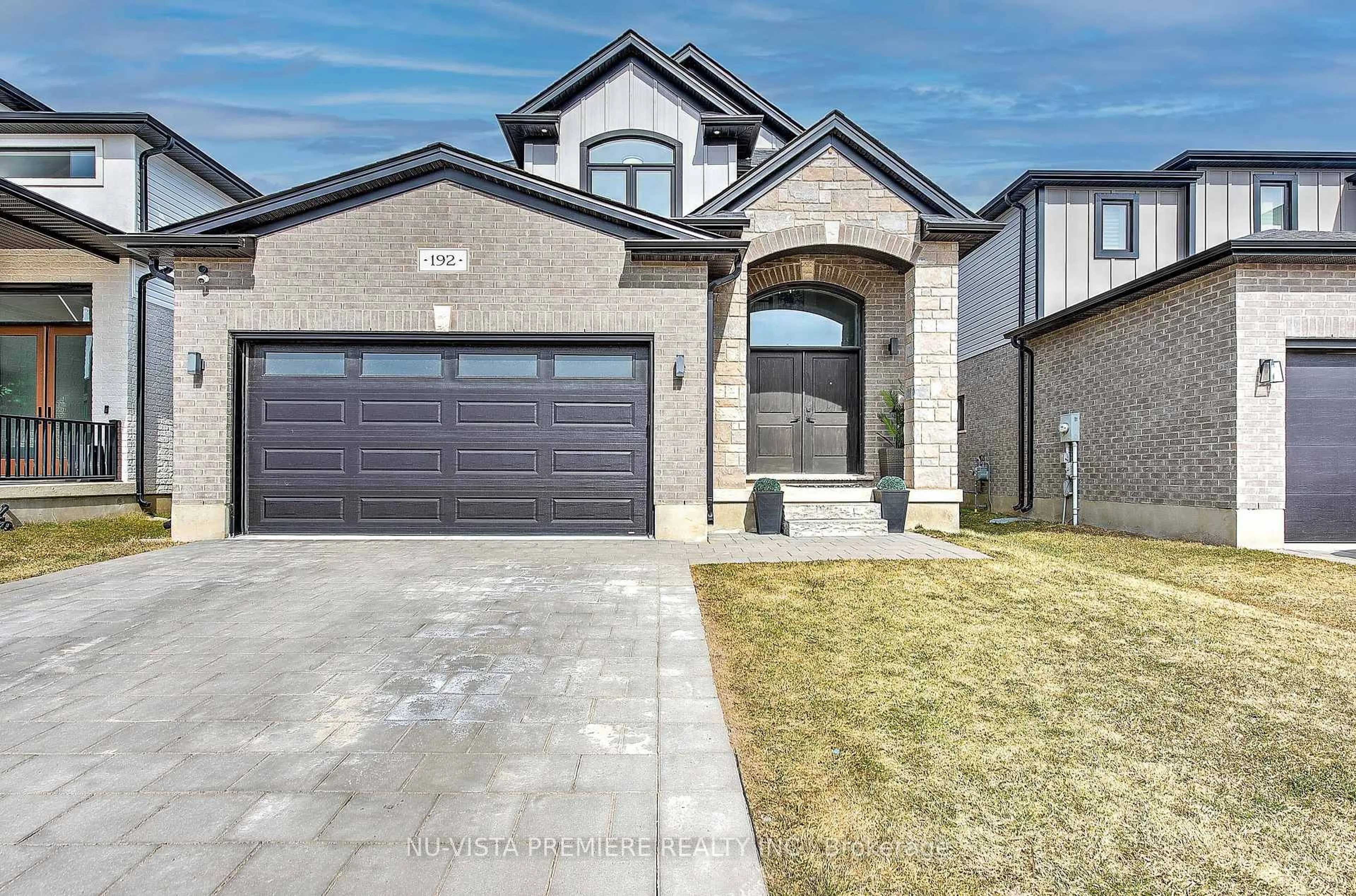Welcome to this meticulous bungalow at 46 Timberwalk Trail in the quiet and sought after town of Ilderton, just 10 minutes from London. Upon entering the open concept former model home, you'll be welcomed by a stunning 12-foot vaulted ceiling in the foyer, which flows into an inviting dining area featuring a cathedral ceiling. The custom kitchen boasts a large island & quartz countertops, complemented by high ceilings and beautiful hardwood flooring that extend into the living room, offering access to the covered back porch. The spacious primary bedroom includes a generous walk-in closet & an ensuite with a custom tiled shower, while the main floor also features a second bedroom & a full bathroom. The fully finished lower level is perfect for entertaining, complete with a beautiful family room with a gas fireplace, two additional bedrooms, a full bathroom, an oversized laundry room, & ample storage space. Step outside to discover a delightful backyard with a 14x14 covered porch, concrete patio, putting green, storage shed, & a gas line for your BBQ. Additionally, this home includes an oversized attached garage measuring 23ft by 19ft. The condition of this home exhibits many attributes of pride in ownership and will make you excited to make this home your own.

