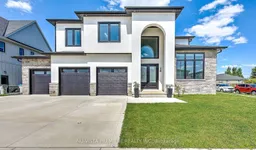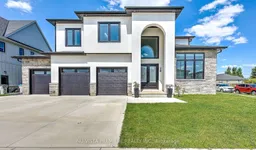Welcome to 42 Poole Crescent, a strikingly elegant residence nestled in the prestigious and highly desirable Kilworth Heights neighbourhood. This exclusive enclave is renowned for its expansive lots and architecturally unique homes, offering a lifestyle of sophistication and serenity.From the grand entryway with a breathtaking glass staircase to the open-concept main floor, every detail is crafted for elegance and comfort. The modern chefs kitchen features high-end cabinetry, quartz counter tops, and stylish lighting, complemented by a spacious pantry and a sunlit office.Upstairs, four generously sized bedrooms include a primary suite with a walk-in closet and spa-like ensuite. An upper-level laundry room adds convenience.The beautifully landscaped backyard and stylish patio are perfect for entertaining, while the concrete driveway and garage enhance curb appeal with separate e entrance.Ideally located near top schools, parks, trails, dining, and highways, this home combines tranquility with accessibility.From high-end finishes to thoughtfully crafted spaces, no detail has been overlooked in this meticulously designed home. Every corner exudes luxury, comfort, and timeless elegance.Don't miss this rare opportunity to own a one-of-a-kind gem in one of the most sought-after neighbourhoods. Your dream home awaits!
Inclusions: Stove,Washer, Dryer,Dishwasher,Fridge and Window Coverings.





