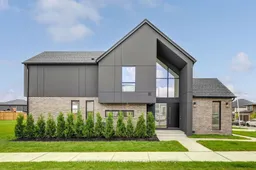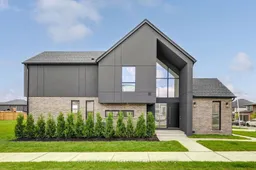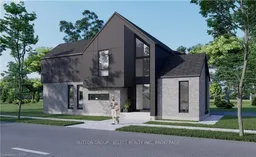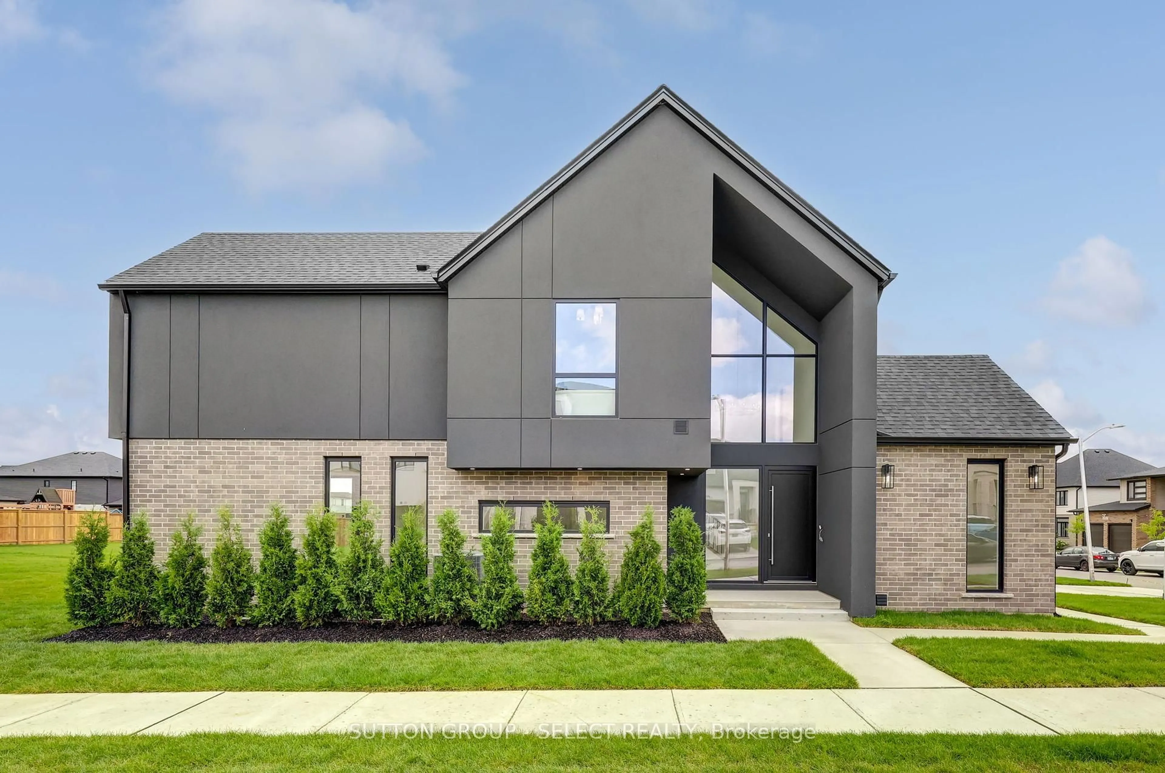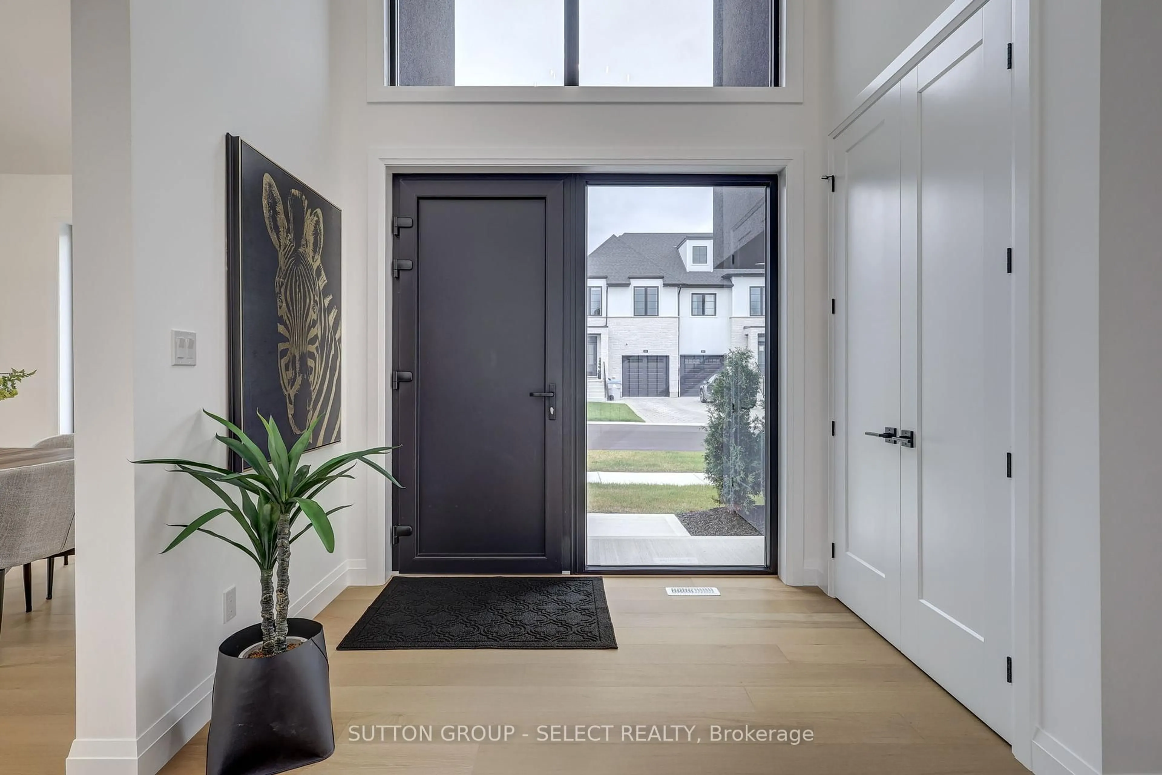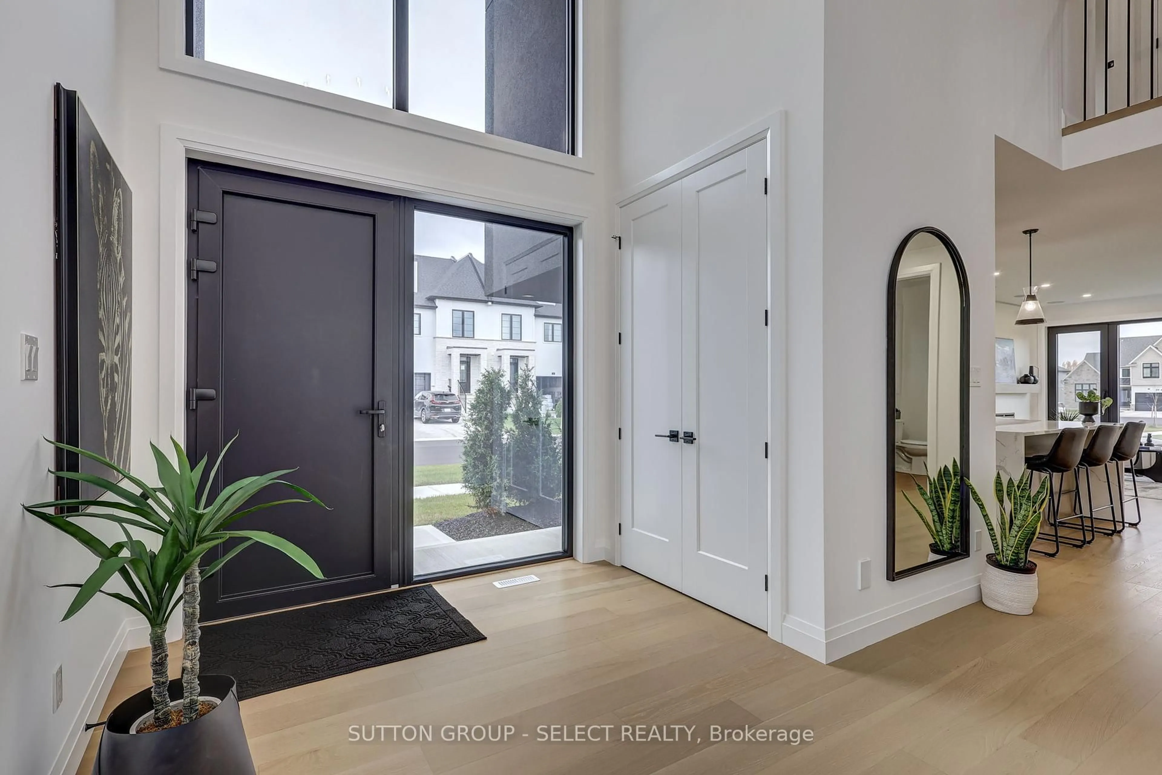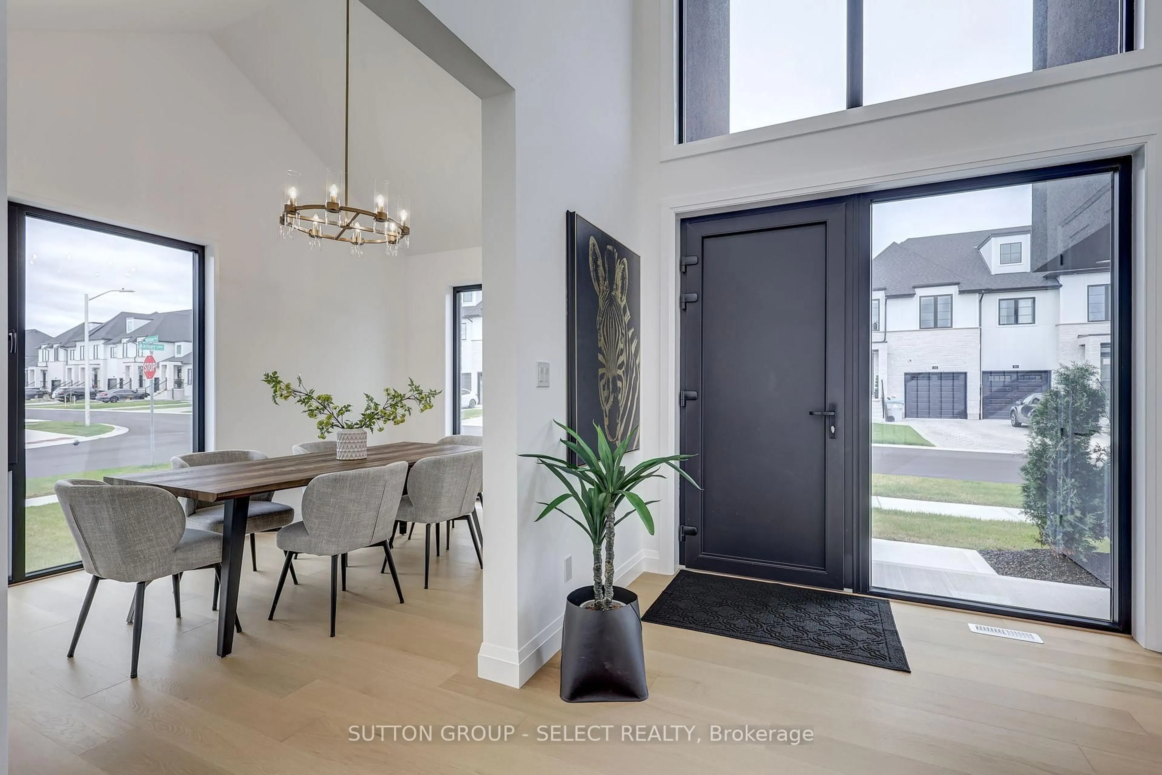4 KAISER Lane, Middlesex Centre, Ontario N0L 1R0
Contact us about this property
Highlights
Estimated ValueThis is the price Wahi expects this property to sell for.
The calculation is powered by our Instant Home Value Estimate, which uses current market and property price trends to estimate your home’s value with a 90% accuracy rate.Not available
Price/Sqft$484/sqft
Est. Mortgage$4,617/mo
Tax Amount (2024)-
Days On Market38 days
Total Days On MarketWahi shows you the total number of days a property has been on market, including days it's been off market then re-listed, as long as it's within 30 days of being off market.251 days
Description
Just Built, This modern 3-bedroom home is located on a great lot in Kilworth Heights (54X145).Over 2000 sq ft with beautiful finishes inside and out. Open concept main floor with a separate dining space, quartz waterfall counters in the kitchen, and a fireplace feature wall in the living room. The upper floor offers a large primary bedroom, a 5-piece ensuite, and a walk-in closet with built-in cabinetry. Second-floor laundry with 2 additional bedrooms. Huge windows and no siding make for great curb appeal. Close to the amenities of Kilworth and London, great schools, parks, and nature.
Property Details
Interior
Features
2nd Floor
Primary
5.1 x 4.7Laundry
1.95 x 1.52nd Br
3.3 x 3.03rd Br
4.45 x 3.0Exterior
Features
Parking
Garage spaces 2
Garage type Attached
Other parking spaces 2
Total parking spaces 4
Property History
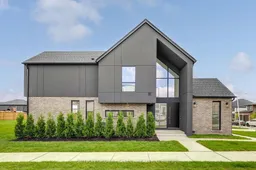 28
28