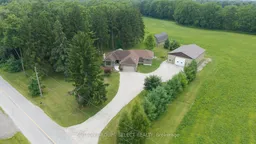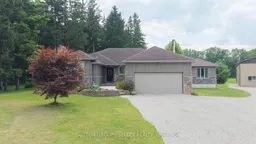Experience an exceptional blend of natural beauty and modern luxury at this stunning 39-acre property, just 6 minutes from London. Perfect for your family and extended family, this unique property showcases a scenic landscape and endless opportunities. The charming and spacious 3-bed, 3 bath bungalow, built in 1995, has been extensively renovated in 2023 to include a new addition with full basement; and including a second kitchen, family room, full bath, and bedroom. The home boasts beautiful hardwood & vinyl floors, a spacious eat-in kitchen with granite countertops, updated cabinets, and plenty of room for the whole family. New exterior Versetta Stone, Hardie Board, and batten enhance the home's curb appeal. Step outside to discover a picturesque setting framed by manicured lawns, gardens, and gorgeous mature trees. The main bedroom features 2 separate closets and a new ensuite, while every window offers breathtaking views of the landscape. Enjoy outdoor living with 2 decks , (one new deck and concrete walkway, installed in 2024). Indulge in the ultimate workshop, built in 2018, featuring in-floor heating, 200 amp service, 14-ft ceilings, and automated doors. The property also includes 18 acres of income-generating cropland. Recent upgrades include a new furnace and gas hot water heater (owned) in 2024, a new well with a submersible pump, and a comprehensive ADT security system. The property is topped off with a new steel roof on the barn, ensuring years of worry-free enjoyment. Don't miss this rare opportunity to own an exquisite property that balances tranquil living with city conveniences. Schedule a private showing today and discover a lifestyle that truly has it all.
Inclusions: 2 Dishwashers, Dryer, Freezer, 2 Stoves, Garage Door Opener, Microwave, 2 Refrigerators, Washer, hot water owned





