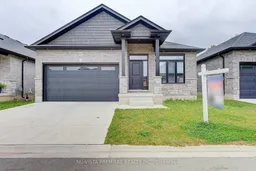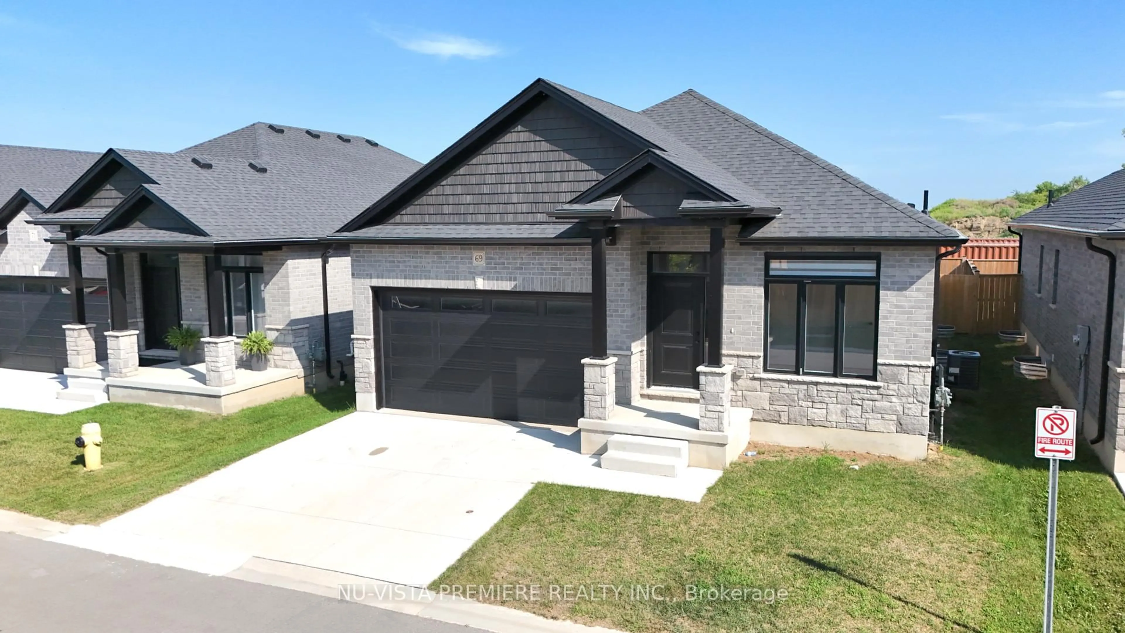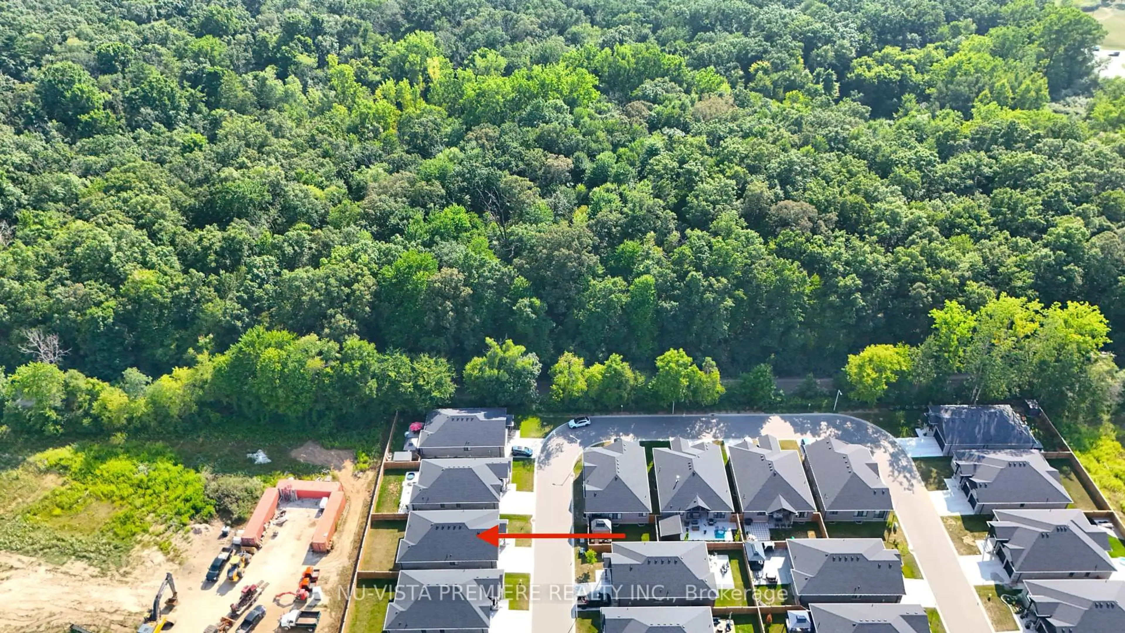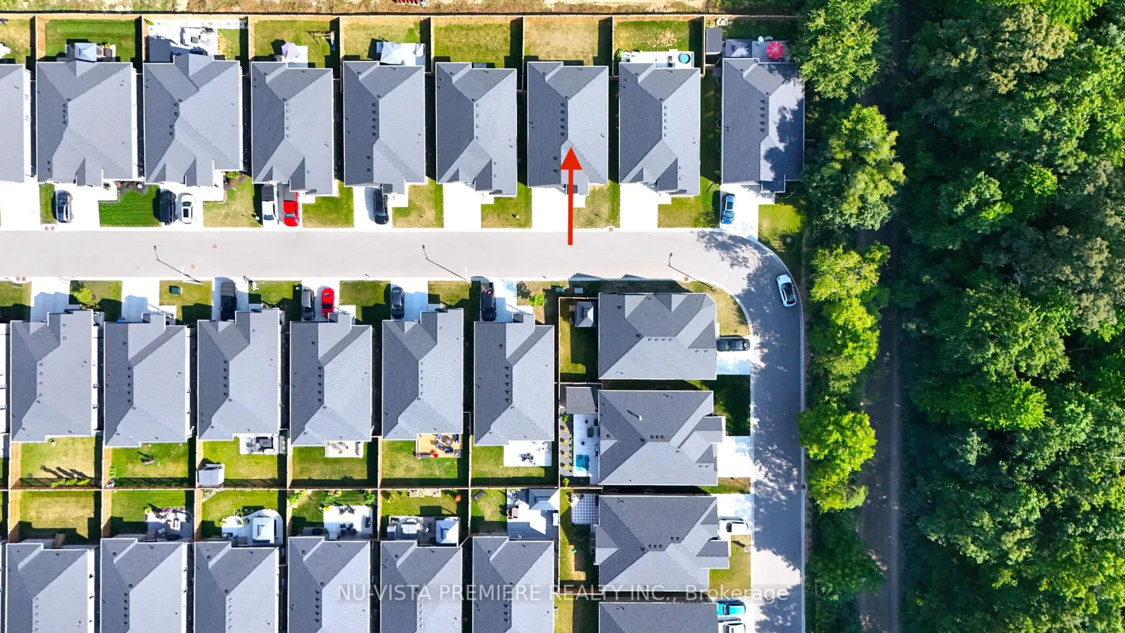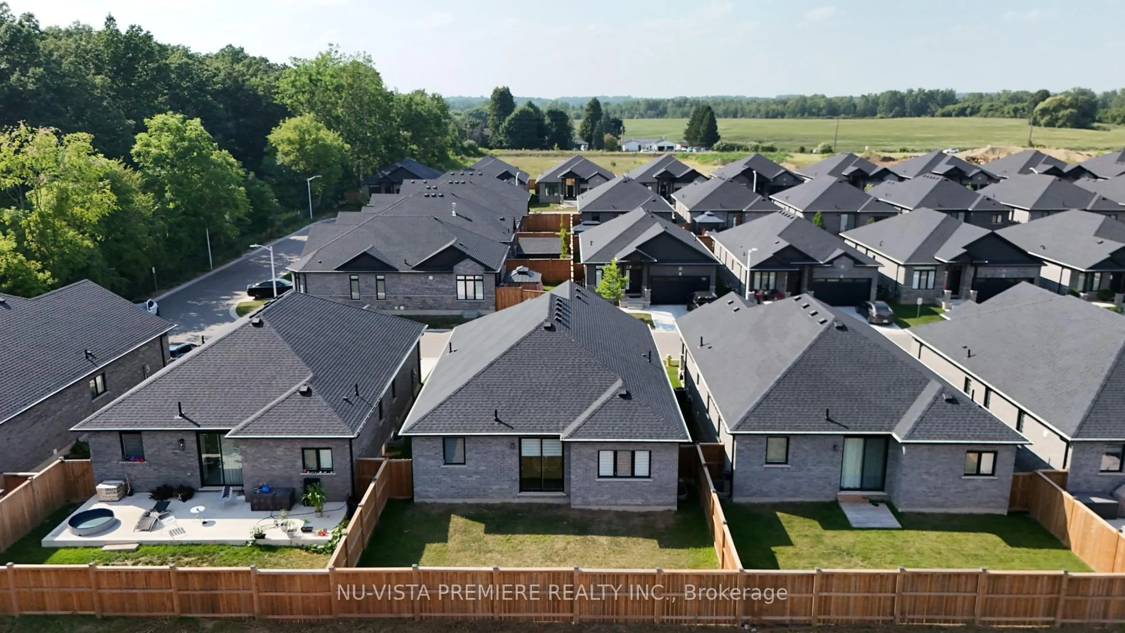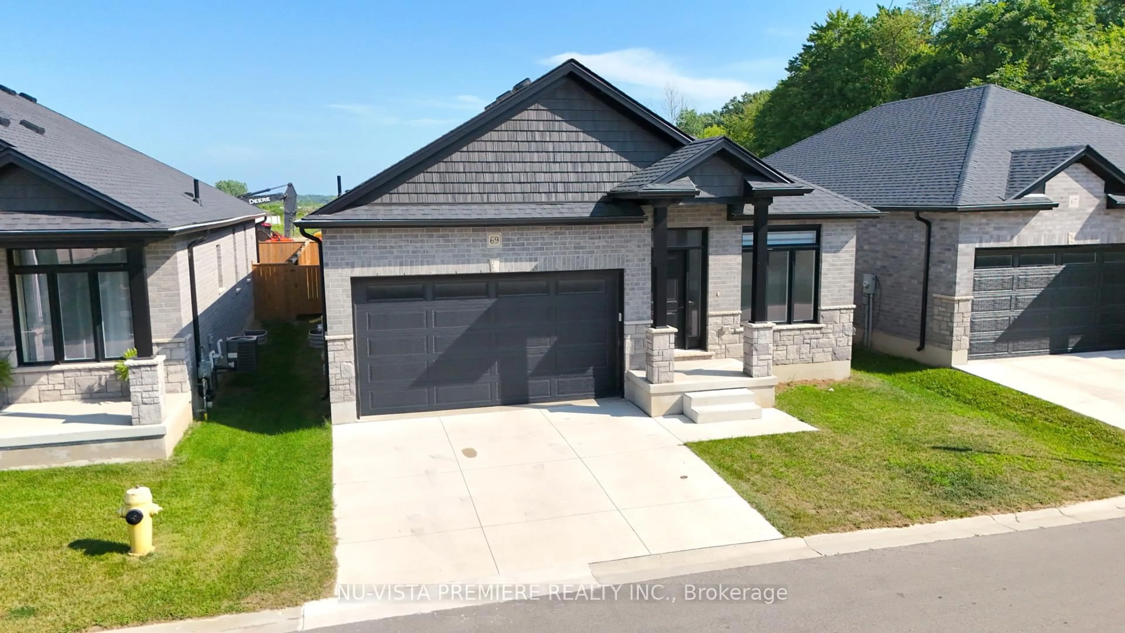383 Daventry Way #69, Middlesex Centre, Ontario N0L 1R0
Contact us about this property
Highlights
Estimated valueThis is the price Wahi expects this property to sell for.
The calculation is powered by our Instant Home Value Estimate, which uses current market and property price trends to estimate your home’s value with a 90% accuracy rate.Not available
Price/Sqft$571/sqft
Monthly cost
Open Calculator
Description
FULLY FINISHED BUNGALOW WITH 2+2 BEDROOM IN SOUGHT-AFTER KILWORTH! Just minutes west of London, this 2021 built beauty combines modern luxury with functional family living. Offering over 2,150 sq. ft. of thoughtfully designed space, this home impresses from the moment you arrive with its striking stone, brick, and siding exterior, double driveway, and spacious 2-car garage.Inside, a sun-filled great room with soaring 9-ft ceilings, engineered hardwood, and a sleek electric fireplace creates the perfect gathering spot. The gourmet kitchen will steal your heart with upgraded cabinetry, quartz countertops, a generous island, and soft-close finishes. Your private primary suite features two walk-in closets and a spa-inspired 5-piece ensuite with a soaker tub and tiled glass shower. The fully finished lower level is made for entertaining or multi-generational living, featuring a massive rec room, two additional bedrooms, and a stylish 3-piece bath. Outside, the fully fenced backyard offers a private retreat for summer BBQs, gardening, or simply relaxing. Located steps from Komoka Provincial Park, playgrounds, trails, and all amenities - this home delivers luxury, space, and an unbeatable location, all in one package.
Property Details
Interior
Features
Exterior
Features
Parking
Garage spaces 2
Garage type Attached
Other parking spaces 2
Total parking spaces 4
Property History
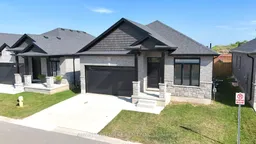 41
41