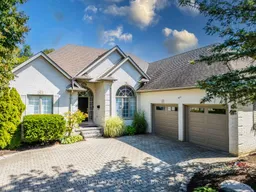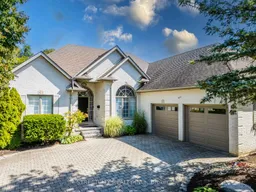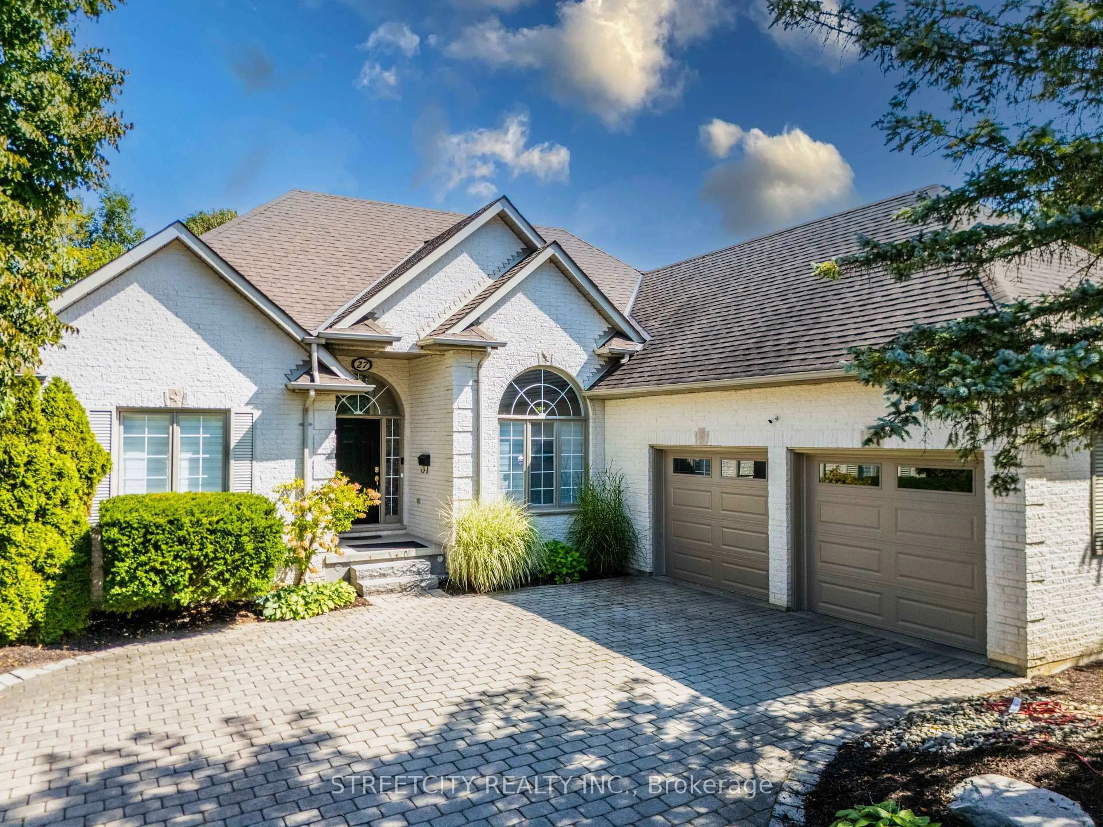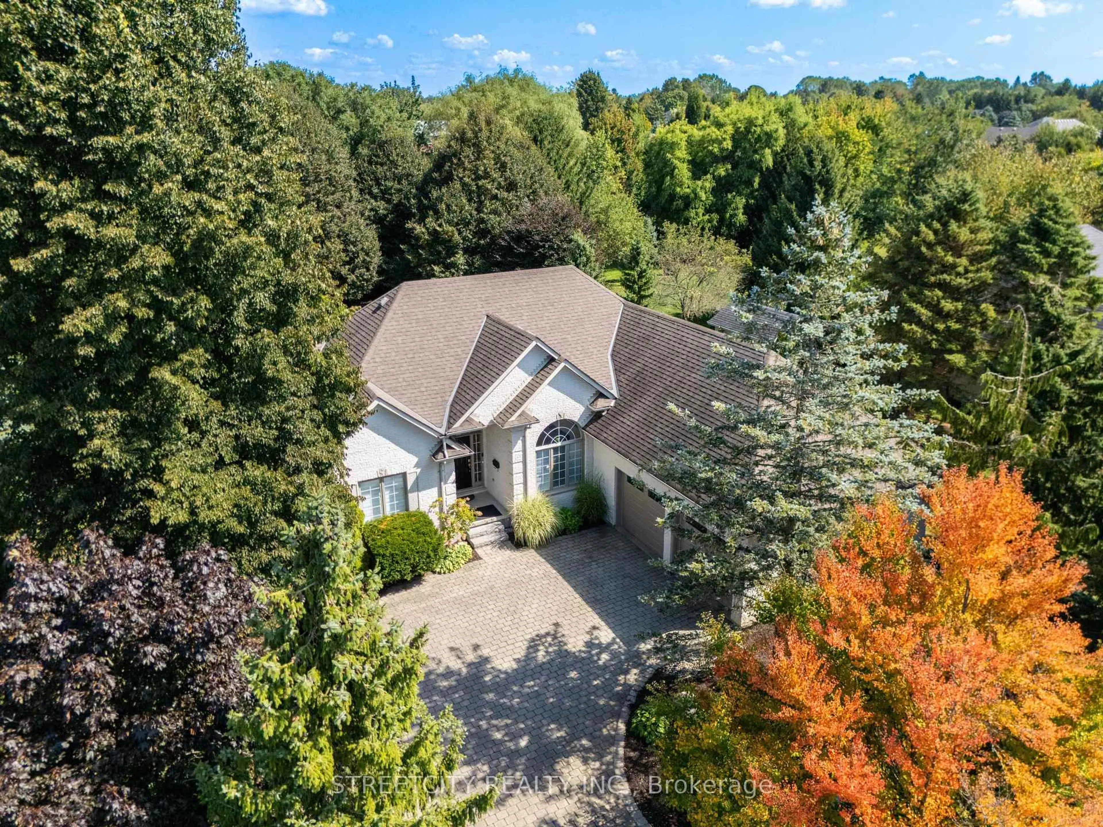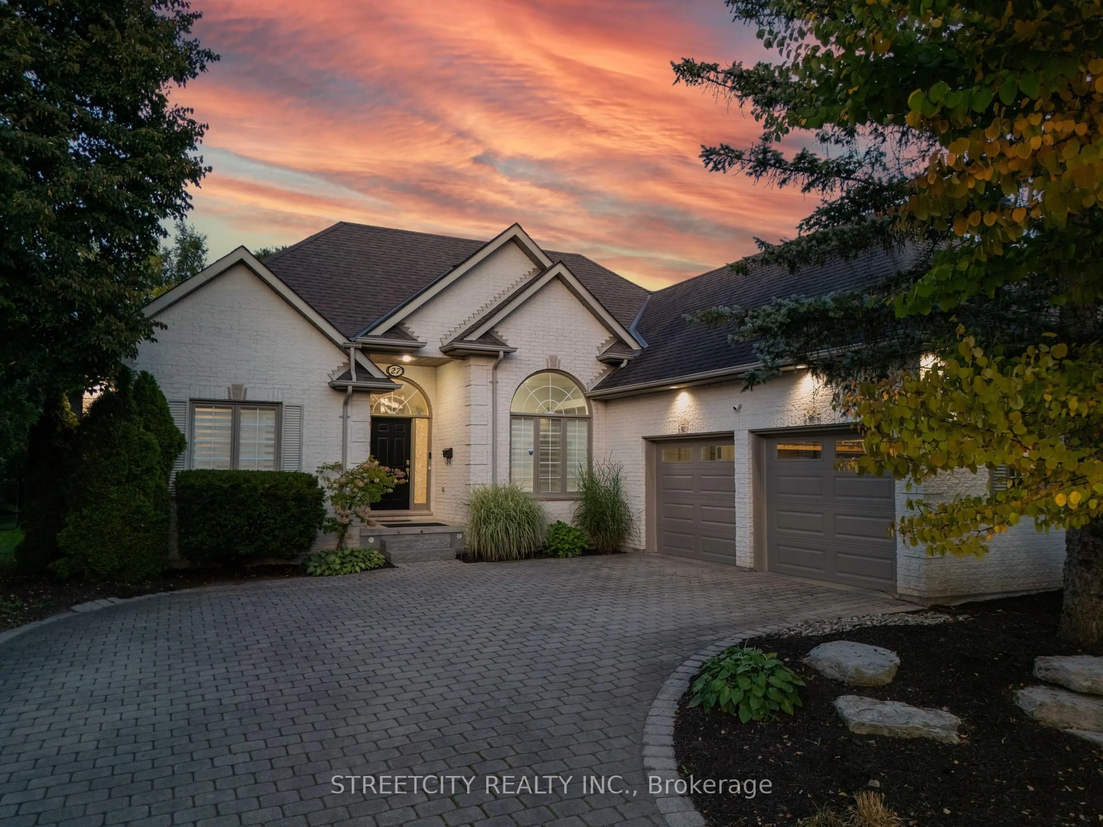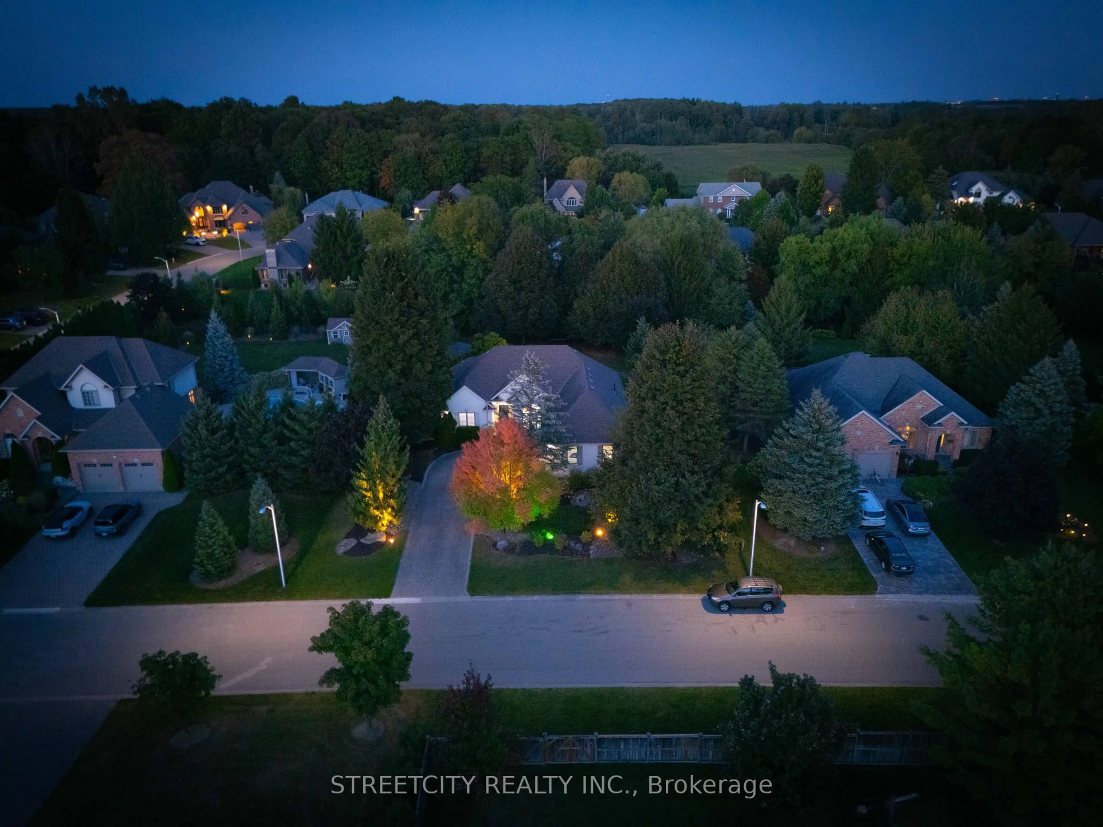27 Wynfield Lane, Middlesex Centre, Ontario N6H 5L2
Contact us about this property
Highlights
Estimated ValueThis is the price Wahi expects this property to sell for.
The calculation is powered by our Instant Home Value Estimate, which uses current market and property price trends to estimate your home’s value with a 90% accuracy rate.Not available
Price/Sqft$562/sqft
Est. Mortgage$5,364/mo
Tax Amount (2024)$6,407/yr
Days On Market50 days
Total Days On MarketWahi shows you the total number of days a property has been on market, including days it's been off market then re-listed, as long as it's within 30 days of being off market.142 days
Description
Priced to sell with Below market price!!L JUST 5 MINITUES FROM HYDE PARK -(NORTH LONDON)- PRIME LOCATION-WYNFIELD ESTATES. Situated in a family-friendly neighborhood in with approximate 1/2acre land & all brick Bungalow with 3+2 Bed room, office room, 3 full bath. Spacious open concept floor plan features lofty ceilings in dining room & living room with cathedral! Eat-in kitchen features warm cherry cabinetry with under-valence lighting, ebony quartz counters, breakfast bar, built-in oven, counter top gas stove, wine cooler double sinks, backsplash and beautiful dining alcove surrounded by windows with garden door to deck. Transom windows, lots of sunlight and warm hardwood . Main floor Master suite enjoys oversized walk-through closet, 5 piece ensuite with large glass shower, separate tub & water closet! Two more bedrooms on main and office room and another full bathroom. Central vacuum & Water softener. Fully finishes lower adds 2 bedroom, kids room,3 piece bath & large rec room with fireplace, and cold room, storage place & much more. This home is close to top-rated schools- **St. Gabriel, St. John French (catholic Elementary,) SAB & MTS (Catholic Secondary,) Medway SS, Centennial PS school. Masonville Mall. LHSC hospital. ###West Haven Golf & Country Club##. Backyard Privacy to creating a secluded and private outdoor space with wooded and beautiful landscaping creating amazing relax and enjoy your yard during the spring and summer!!! Contact us today for schedule a viewing!
Property Details
Interior
Features
Bsmt Floor
5th Br
4.08 x 3.584th Br
4.9 x 3.5Exterior
Features
Parking
Garage spaces 2
Garage type Attached
Other parking spaces 6
Total parking spaces 8
Property History
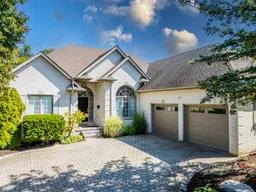 48
48