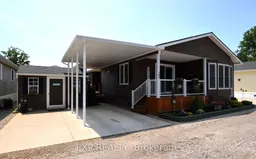Welcome to 103 Easy Street in beautiful Oriole Park, nestled in this luxury 55+ community with outstanding amenities and gorgeous grounds. This immaculate turnkey unit is 1300 square feet and completely move in ready; bright and spacious with neutral tones throughout and boasts 2 bedrooms + sunroom & 2 full baths. Enjoy the bright and airy open concept living room and eat in kitchen with island, backsplash, desk area and newer luxury flooring. Patio doors lead to your covered front porch. The sunroom at the back of the home provides a lovely den or office with views of greenspace and sliding doors outside. Your primary bedroom offers built in mirrored closets and your own lavish ensuite bath with double sinks and glass shower. The exterior is just as impressive, with an attached carport, concrete drive with 2 parking spaces, an expansive deck (tons of storage underneath on concrete pads) with a 12 x 18 three season solarium (including fireplace), plus insulated storage shed with hydro and workbench. This is a fantastic opportunity for quality retirement living in a 55+ community with incredible amenities including an inground pool, pickle ball court, community centre, dog grooming, golf simulator, bistro bar, pool table, dart board, and more. Schedule your retirement today!
Inclusions: Built-in Microwave, Dishwasher, Dryer, Gas Stove, Refrigerator, Smoke Detector, Washer, Window Coverings, Hot water heater, solarium, electric fireplace in solarium and sunroom, kitchen bar stools.
 38
38


