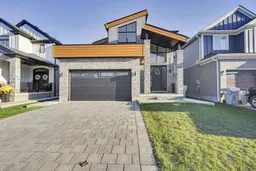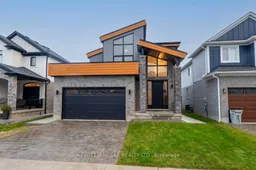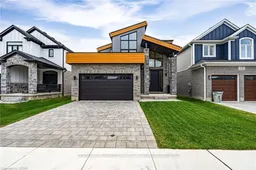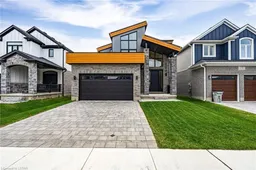Discover this stunning contemporary 3+1 bedroom, 3.5 bath contemporary two-storey home in the heart of family-friendly Kilworth. Built in 2021, this stylish residence showcases a stone, brick, & stucco exterior & offers 2,090 sq. ft. above grade (per MPAC) plus an additional 736 sq. ft. of beautifully finished living space in the basement. Step inside to find an inviting open-concept layout featuring engineered hardwood floors on both the main & second levels, pot lighting, and large bright windows that fill the home with natural light. The modern white kitchen boasts quartz countertops, a subway tile backsplash, and stainless steel appliances, flowing seamlessly into the spacious family room with a tiled feature wall and gas fireplace - perfect for family gatherings and cozy nights in. Convenience meets style with main floor laundry and thoughtful finishes throughout. Upstairs, the primary bedroom serves as a true retreat, featuring a walk-in closet completed with built-ins and a 5-piece luxury ensuite with a soaker tub and tiled glass shower. Two additional bedrooms share a Jack & Jill bathroom, ideal for growing families. The finished basement extends your living space with an open-ceiling design that adds an industrial touch, and includes a large family room, bedroom, and a modern 3-piece bath - perfect for guests, teens, or a home office. Step outside to your fully fenced backyard - an entertainer's dream - complete with a concrete patio and outdoor fire pit, creating the perfect setting for summer evenings and weekend get-togethers. Enjoy life in one of Middlesex County's most desirable communities, just steps from parks, trails, and the YMCA, and minutes to shopping and new amenities, including a brand-new No Frills and Shoppers Drug Mart currently under construction at the subdivision entrance. A new Catholic elementary school has also been approved for the neighbourhood and is set to open in 2027, making this an ideal place for families to grow and thrive.
Inclusions: Fridge, Stove, Dishwasher, Washer, Dryer, Shed







