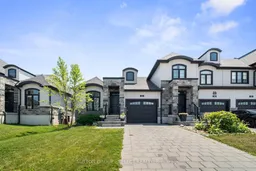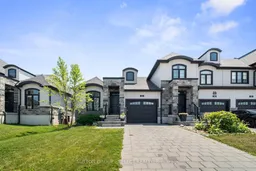This beautiful 2+2 bedroom freehold bungalow offers high-end finishes with no condo fees. Boasting exceptional curb appeal, the home features a striking stone and stucco exterior. These one-floor units are highly sought after, with over 2100 sq. ft. of living space. The well-designed layout is perfect for modern living. The main floor showcases an open-concept kitchen with quartz countertops, shaker cabinetry, and plenty of storage. A separate dining area flows seamlessly into the vaulted living room, which is bathed in natural light from the large window. The living area also includes a cozy fireplace and access to a spacious private deck. The primary bedroom offers a walk-in closet and an ensuite with a large glass shower. The lower level is designed for both relaxation and entertainment, with two generous bedrooms featuring ample closet space and full size windows. Additionally, there's a large family room and a dedicated theatre room, perfect for hosting guests. Outside, the fenced yard includes a covered deck with an added privacy wall, a BBQ gas line, and a fire pit. The yard still offers plenty of space for outdoor activities.
Inclusions: FRIDGE, STOVE, DISHWASHER, WASHER, DRYER, WINDOW COVERINGS





