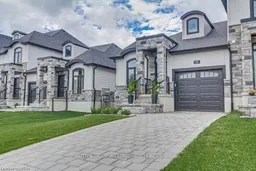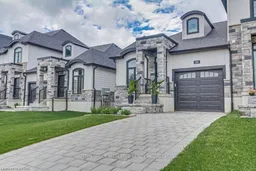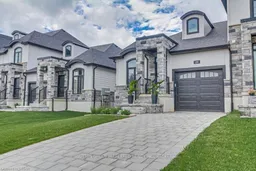Welcome to this stunning executive townhome in the vibrant and nature-filled community of Kilworth. With quick access to Highways 401 & 402 and just minutes from London, this home offers the perfect blend of serenity and city conveniencewithout the condo fees!Enjoy 1,292 sq. ft. of beautifully designed one-floor living with a bright, open-concept layout. Large windows throughout the home fill the space with natural light, enhancing the modern, airy feel. The kitchen features quartz countertops, a farmhouse sink, a large island, and valance lightingperfect for everyday living and entertaining. The kitchen and dining area flow seamlessly into the spacious great room, which boasts 9-ft ceilings, 12-ft cove ceilings, and a contemporary electric fireplace framed by a custom shiplap accent wall. Patio doors open to a private, fully fenced backyard retreat. In the front, parking for 3. The main floor includes a generous primary bedroom with a walk-in closet and a sleek 3-piece ensuite featuring a glass walk-in shower. A second bedroom, a full 4-piece bath, and convenient main-floor laundry complete the layout that could also be used as a mud room. The finished lower level additional bedroom, with a bright future rec room with lookout windows, a dedicated office area, and a rough-in bathroom and secondary laundry. perfect for future customization. Community Highlights:A brand-new elementary school is being built just blocks away. Steps from your door, youll find a park with a large open green space and a playground. A grocery store is just around the corner, and everything you needfrom dining to daily essentialsis conveniently located in the nearby shopping plaza across the main street. Less than a kilometer away, the community centre features ice rinks, a library, and year-round programming for all ages.
Inclusions: DISHWASHER





