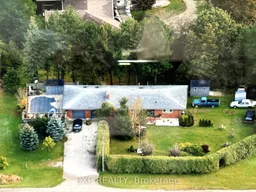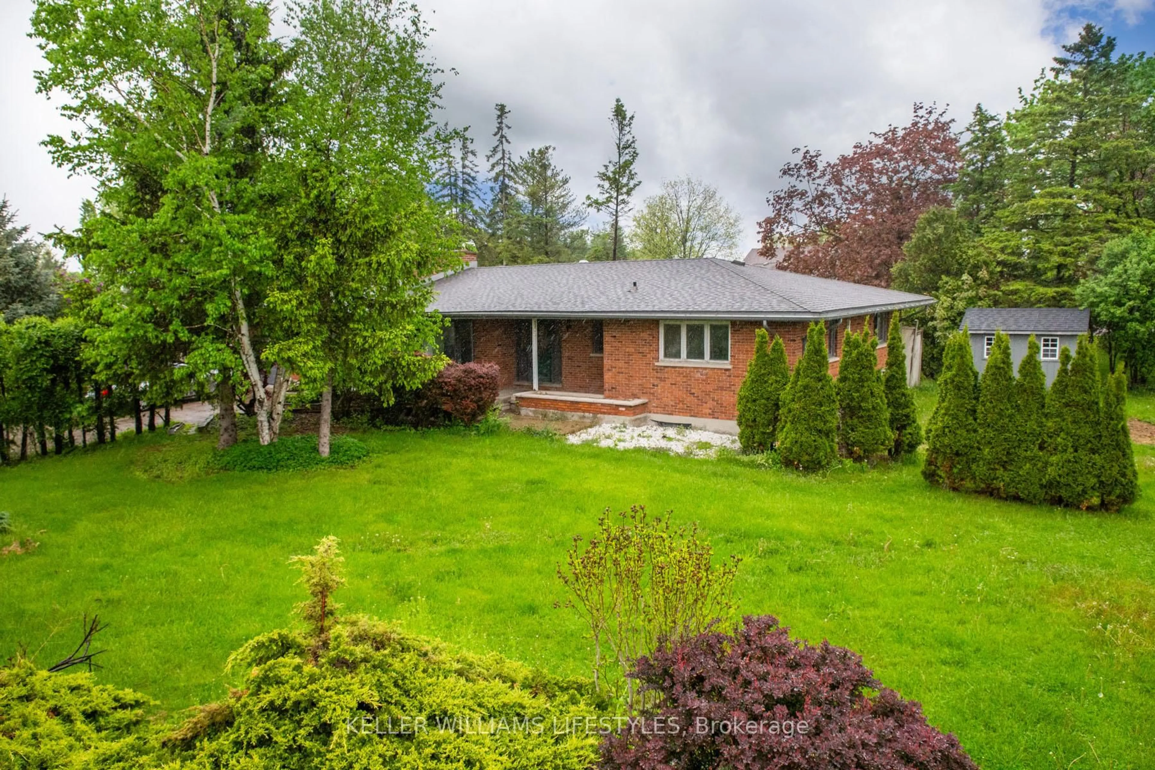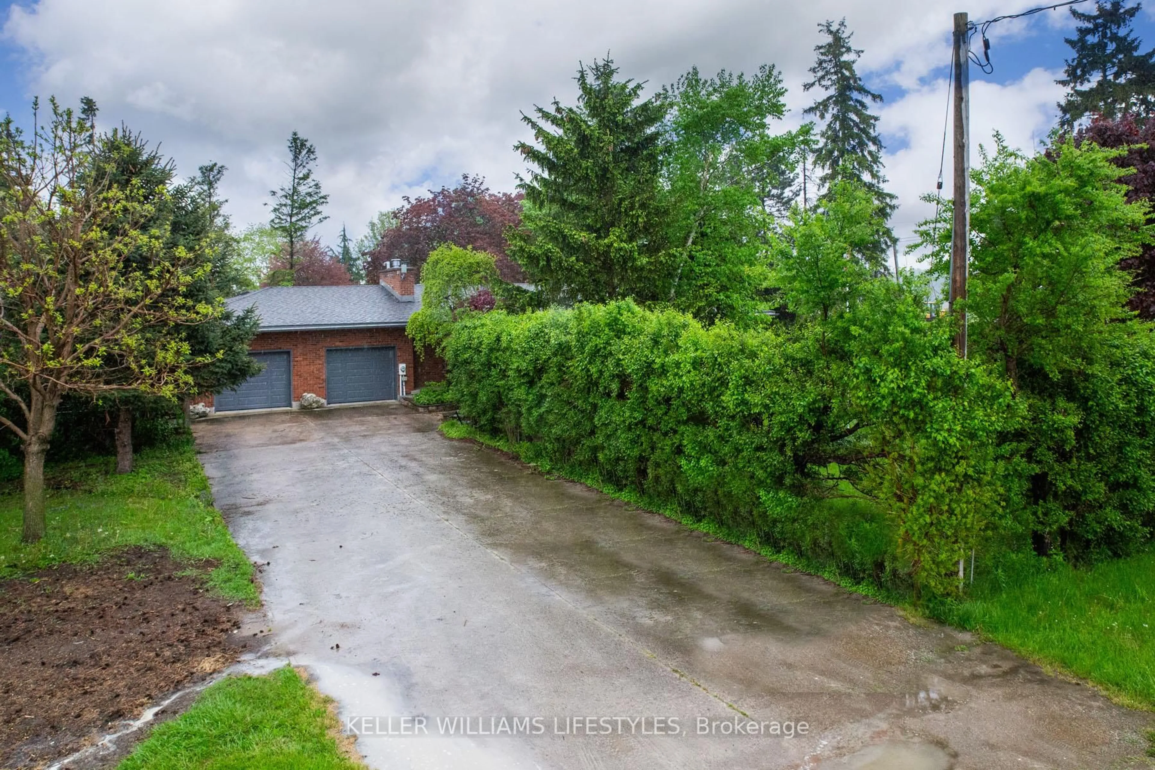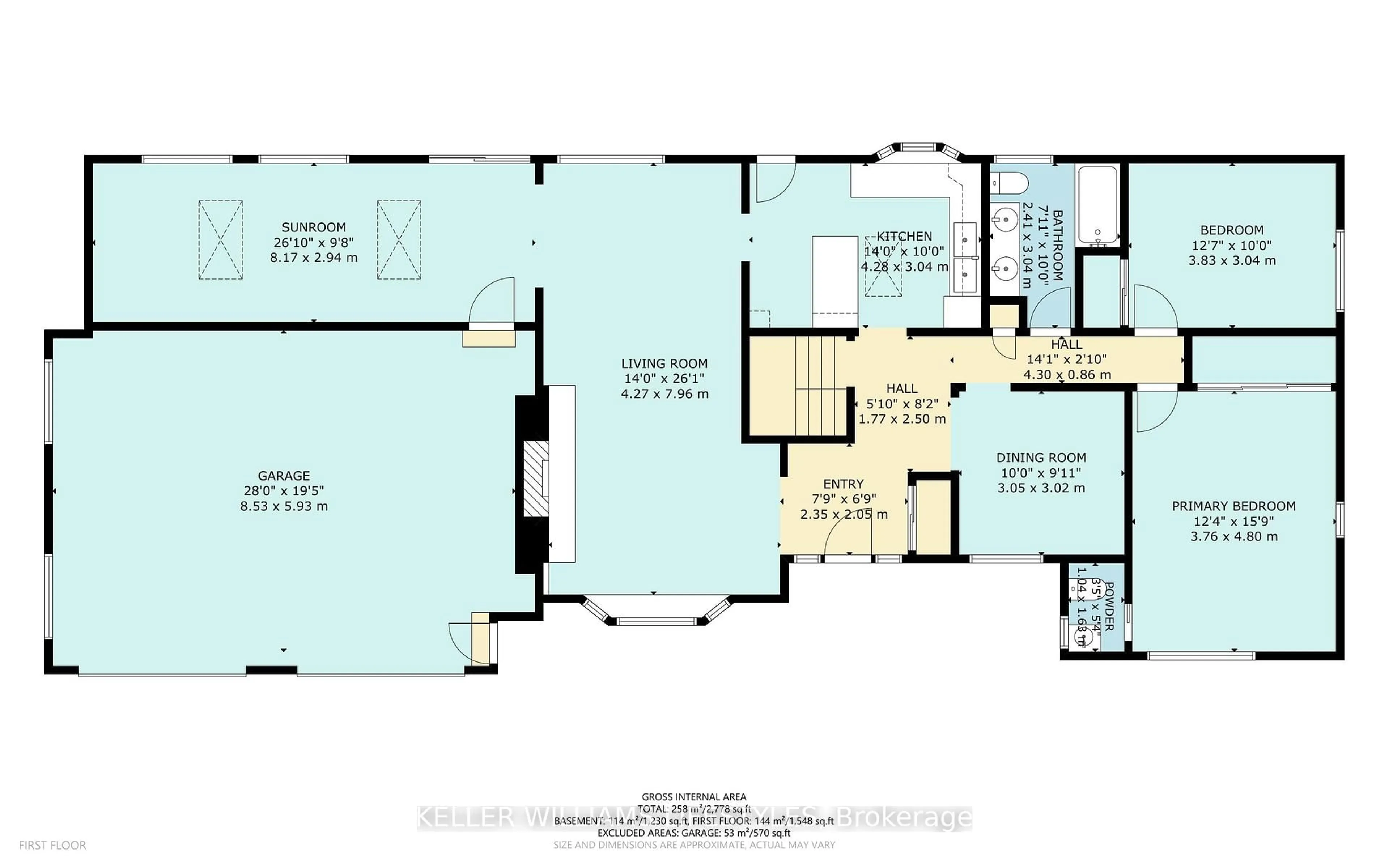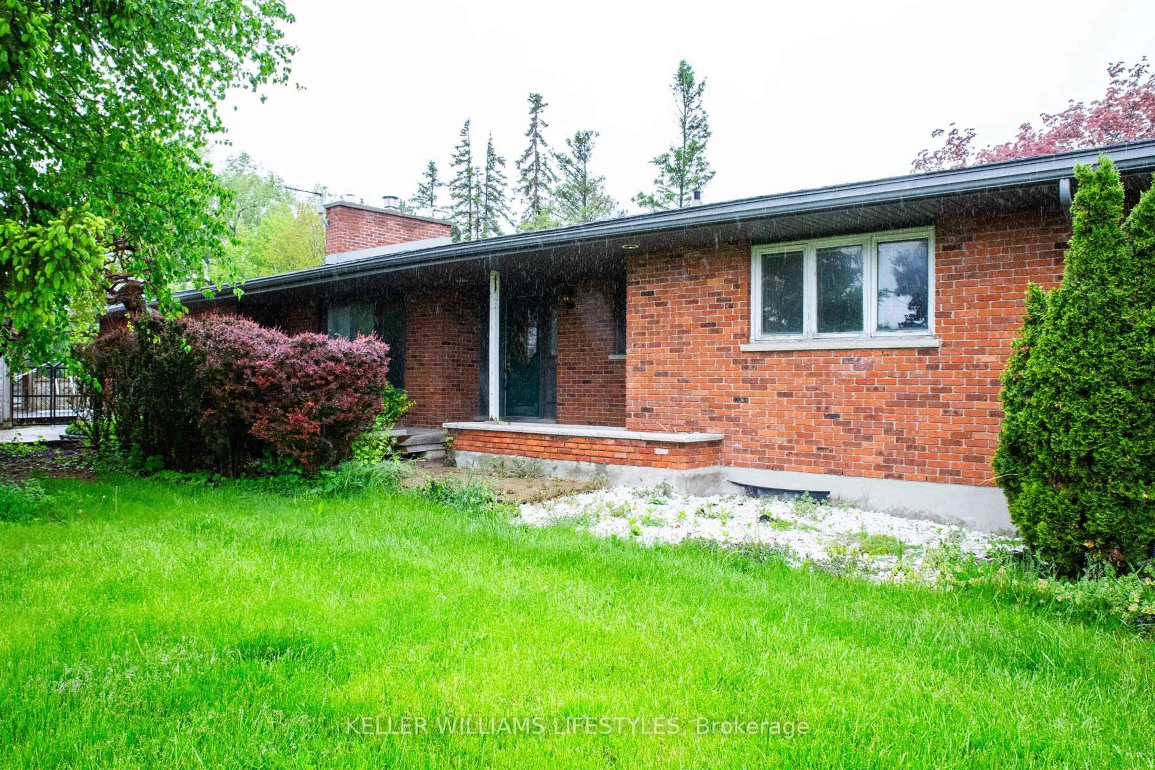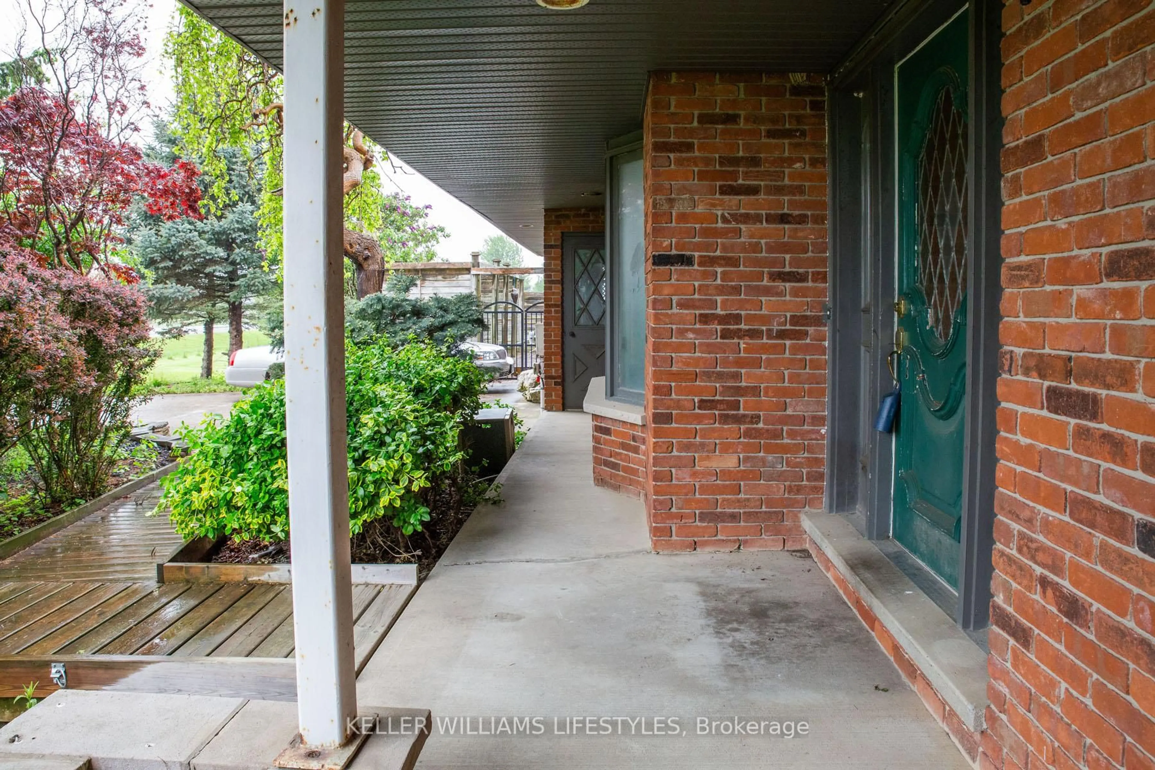21854 Highbury Ave, Middlesex Centre, Ontario N0M 1C0
Contact us about this property
Highlights
Estimated valueThis is the price Wahi expects this property to sell for.
The calculation is powered by our Instant Home Value Estimate, which uses current market and property price trends to estimate your home’s value with a 90% accuracy rate.Not available
Price/Sqft$335/sqft
Monthly cost
Open Calculator
Description
Looking for a project with promise? This spacious property sits on a generously sized lot minutes from the city offering the perfect blend of country living and city convenience. While the home is in need of cosmetic updates, it offers solid structure and a layout ready for transformation. Three bedrooms (one was previously used as a dining room), 2 bathrooms, a cozy living room with a gas fireplace, and an unfinished basement with a bathroom rough-in. The four-season sunroom offers a fantastic space for family gatherings and entertaining year-round. Enjoy the inground pool with a safety cover, surrounded by room to roam and garden. A double garage and a oversized driveway provide ample parking. Whether you're an investor, renovator, or someone who wants to create a personalized oasis, this property is a rare chance to build serious value in a peaceful setting. Bring your vision and unlock the potential! The home is heated by a boiler system, gas fireplace, and a heat pump which also provides cooling. UPDATES: Shingles (2018), Garage Doors (2018), Septic inspection, cleaning, and new lid (2024), Pool Liner (approx 5 years).
Property Details
Interior
Features
Main Floor
Bathroom
2.41 x 3.04Living
4.27 x 7.96Fireplace
Kitchen
4.28 x 3.04Br
3.05 x 3.02Exterior
Features
Parking
Garage spaces 2
Garage type Attached
Other parking spaces 6
Total parking spaces 8
Property History
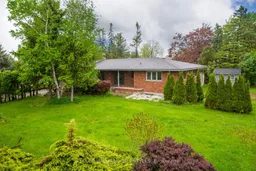 42
42