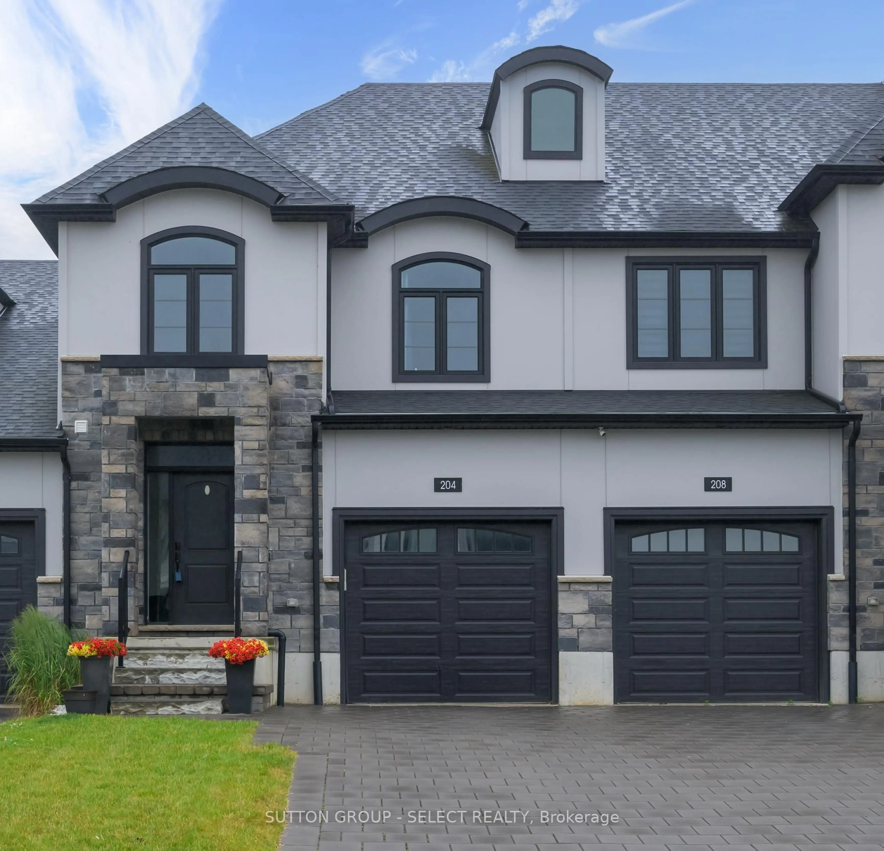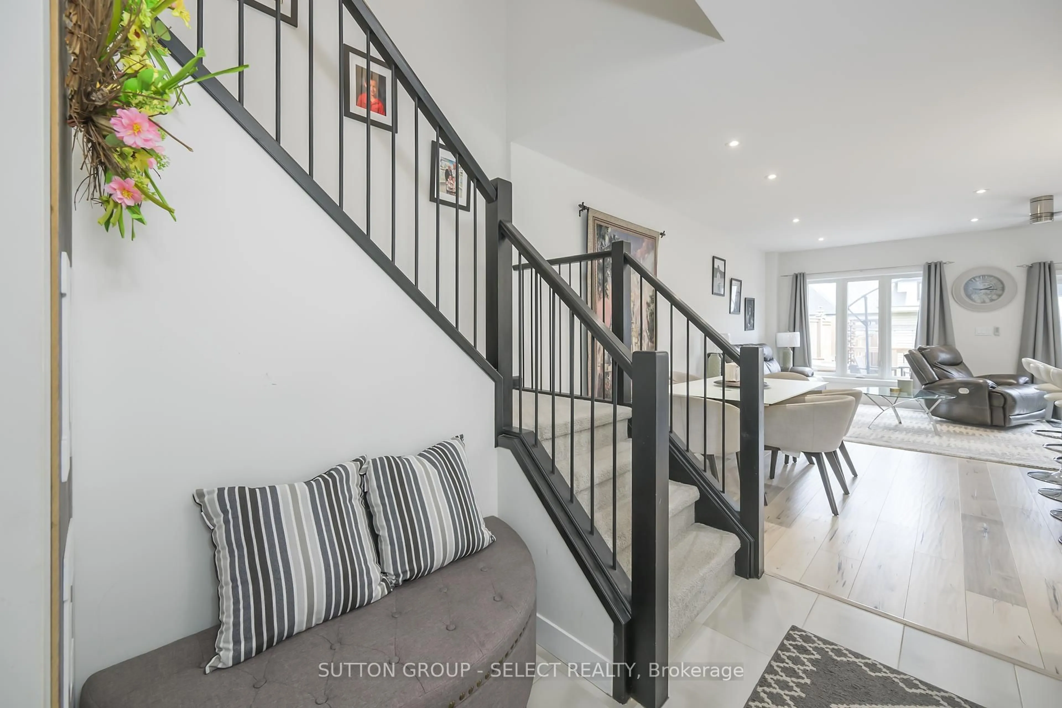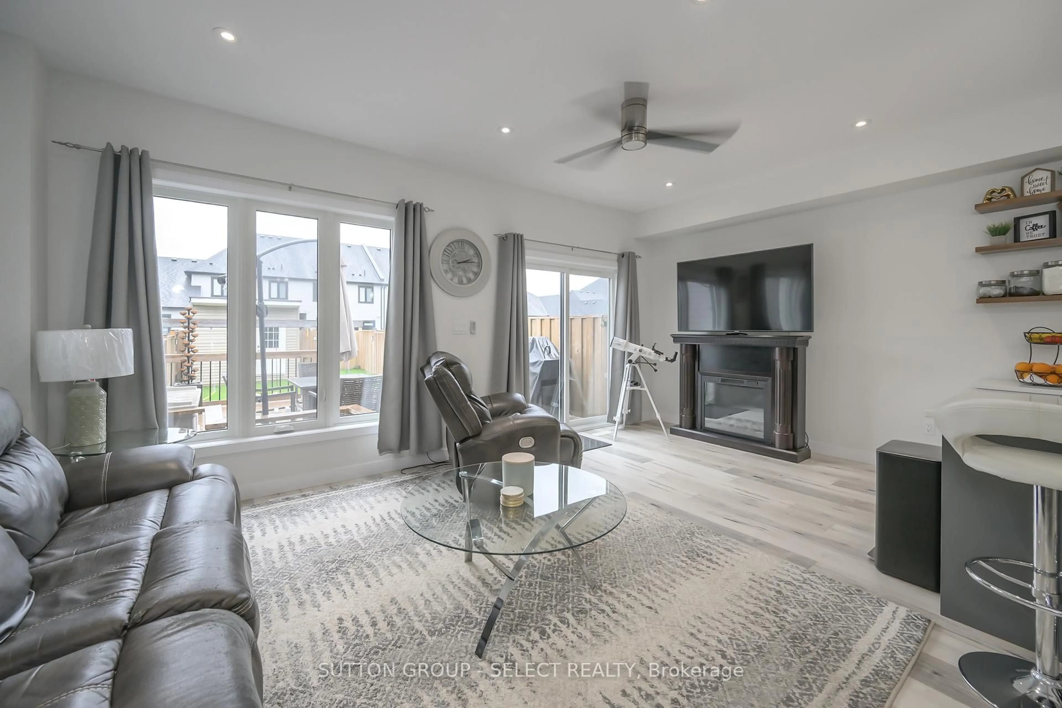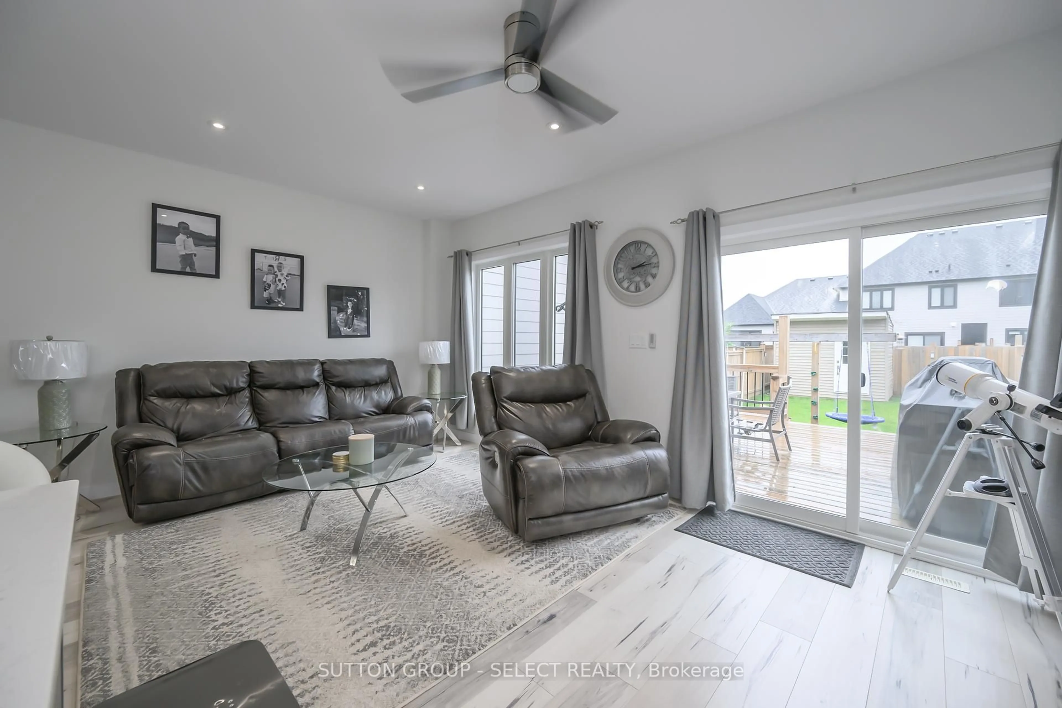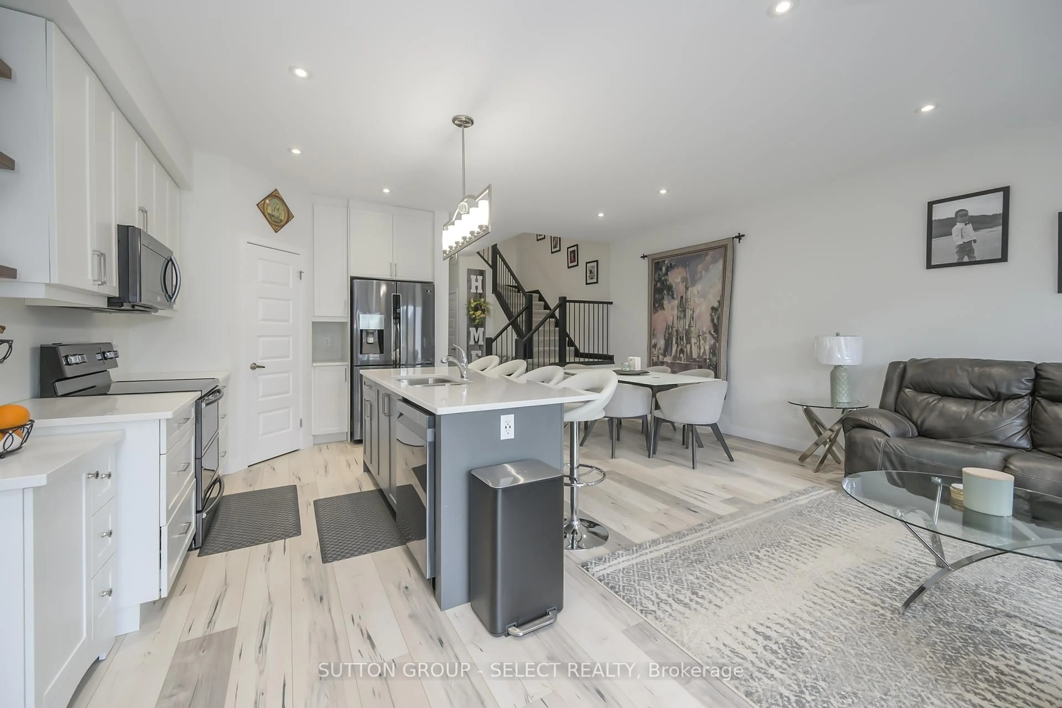204 Doan Dr, Middlesex Centre, Ontario N0L 1R0
Contact us about this property
Highlights
Estimated valueThis is the price Wahi expects this property to sell for.
The calculation is powered by our Instant Home Value Estimate, which uses current market and property price trends to estimate your home’s value with a 90% accuracy rate.Not available
Price/Sqft$402/sqft
Monthly cost
Open Calculator
Description
Step into timeless elegance with a modern edge at 204 Doan Drive. Built in 2020, this freehold townhouse (no condo fees) draws inspiration from French Country architecture with a transitional twist - blending classic European charm with contemporary finishes and clean, modern lines. Inside, the home is bright, sunny, and spacious, offering an open-concept layout that's as functional as it is beautiful. The main floor features a tiled foyer, a sleek two-piece bath, and a standout kitchen with quartz countertops, a large island, walk-in pantry and stainless steel appliances. The dining and living areas are filled with natural light and designed for both everyday comfort and effortless entertaining. Upstairs, the primary suite offers a peaceful retreat with a custom walk-in closet and a beautifully finished ensuite with quartz counters and a glass shower. Two additional bedrooms, a full bathroom, and second-floor laundry with built-in cabinetry add to the thoughtful layout. Step outside to a fully fenced backyard featuring a large deck and custom garden shed, set on a 124.25ft deep lot offering outdoor space thats rarely found in townhomes. The garage includes built-in storage, and the double-deep driveway easily fits two full-sized vehicles.The lower level includes high ceilings, a bathroom rough-in, and 200 amp service, providing even more room to grow. Located in one of Kilworths most desirable communities, just minutes from nature trails, golf courses, schools, restaurants, the YMCA, and more this is refined living with a small-town feel and city convenience.
Property Details
Interior
Features
Lower Floor
Other
13.69 x 5.73Unfinished
Exterior
Features
Parking
Garage spaces 1
Garage type Attached
Other parking spaces 1
Total parking spaces 2
Property History
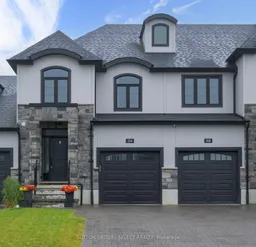 26
26
