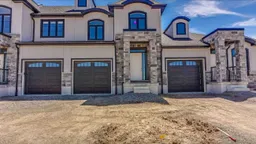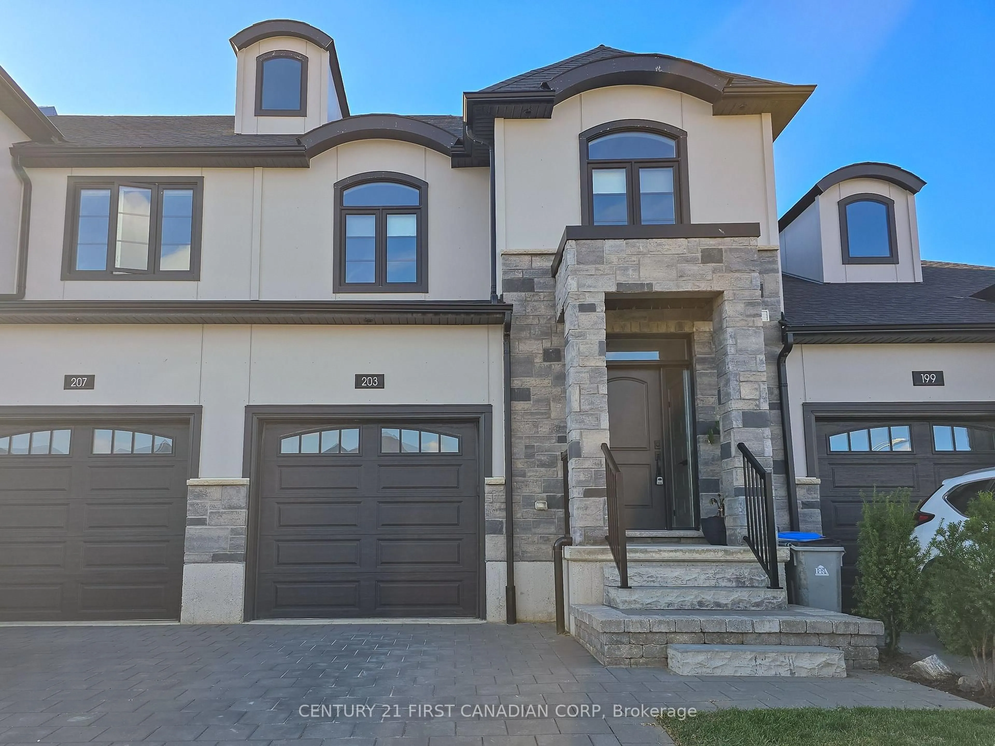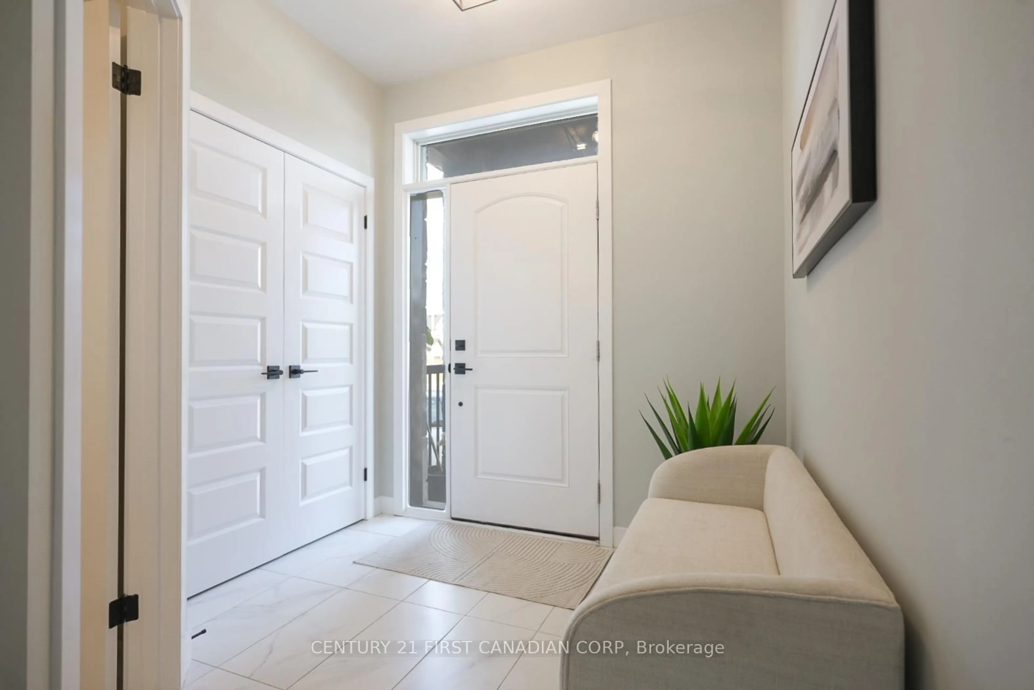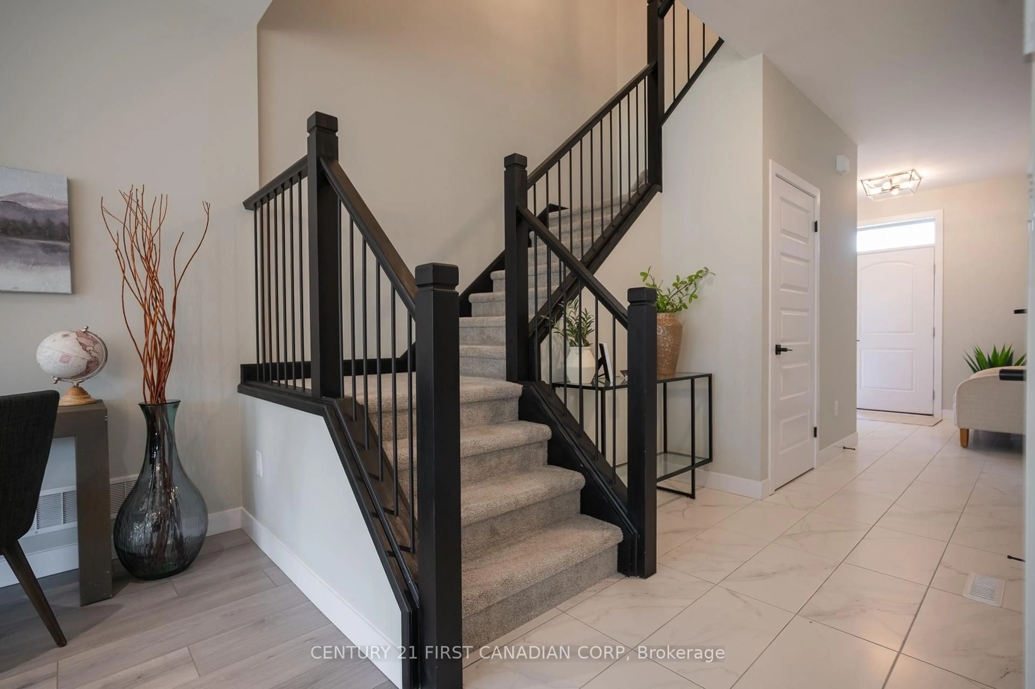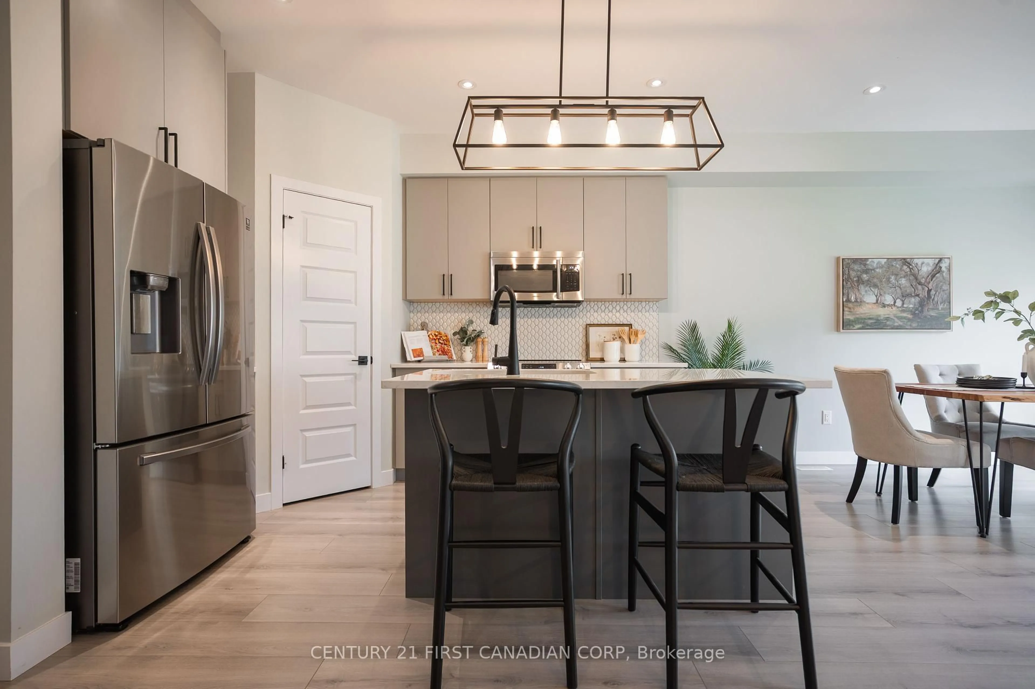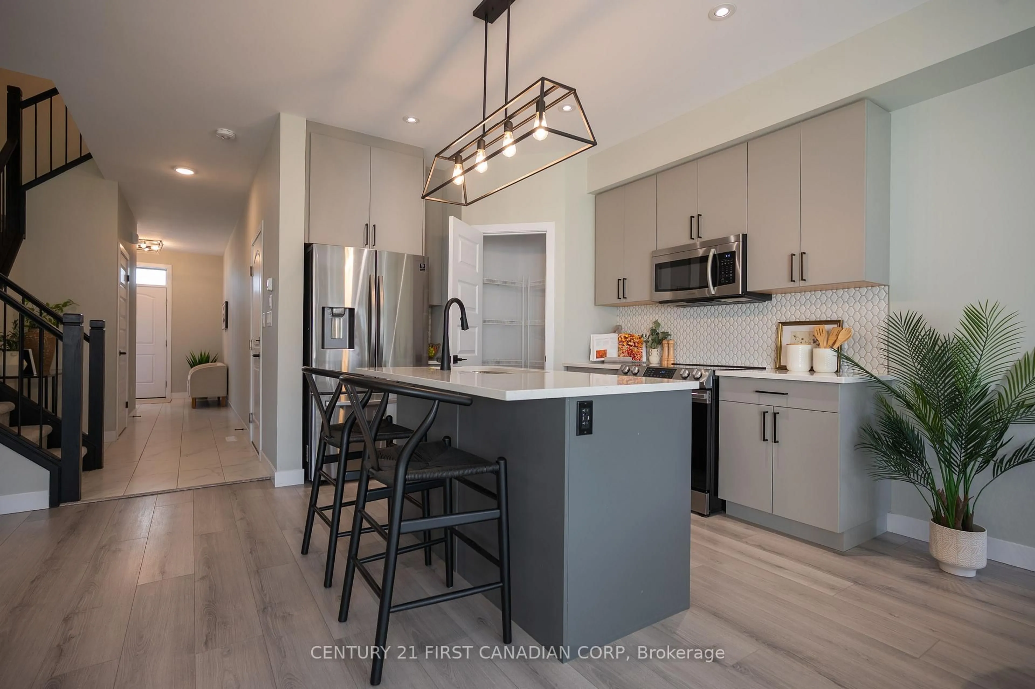203 Winlow Way, Middlesex Centre, Ontario N0L 1R0
Contact us about this property
Highlights
Estimated valueThis is the price Wahi expects this property to sell for.
The calculation is powered by our Instant Home Value Estimate, which uses current market and property price trends to estimate your home’s value with a 90% accuracy rate.Not available
Price/Sqft$364/sqft
Monthly cost
Open Calculator
Description
Welcome to 203 Winlow Way: The Upscale Townhomes in the Heart of Komoka. Move-in ready and designed with modern lifestyles in mind, 203 Winlow Way checks every box! This beautifully designed 3-bedroom, 2.5-bath freehold townhome offers 1,746 sq. ft. of thoughtfully planned living space in one of Komoka's most desirable neighbourhoods. Step inside to a bright, open-concept main floor featuring durable luxury vinyl plank flooring, ceramic tile in high-traffic areas, and oversized windows that flood the space with natural light. The kitchen is upgraded with cabinetry extended to the ceiling, a tiled backsplash, and a walk-in pantry, providing function and style for everyday living and entertaining. Custom window treatments are installed throughout the home. Upstairs, you'll find three generously sized bedrooms including a private master suite with a large walk-in closet and a four-piece ensuite with a stepless entry, fully tiled shower and glass door. A convenient second-floor laundry room makes daily routines a breeze. The basement, with ample natural light through oversized windows and a roughed-in bathroom, is ready for your personal touch and future finishing. Step outside to enjoy the expansive backyard and patio, with full sun in the afternoon and evenings. This home is located in the growing community of Komoka, this home is just minutes from parks, trails, top-rated schools, local shops, and easy highway access, all while being a short drive to London's west end. Schedule your showing with today to see seize this great opportunity!
Property Details
Interior
Features
Exterior
Features
Parking
Garage spaces 1
Garage type Attached
Other parking spaces 2
Total parking spaces 3
Property History
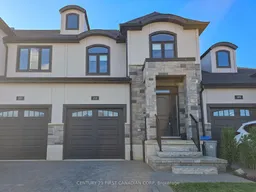 25
25