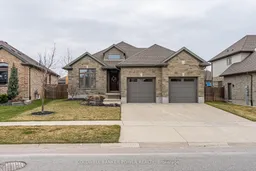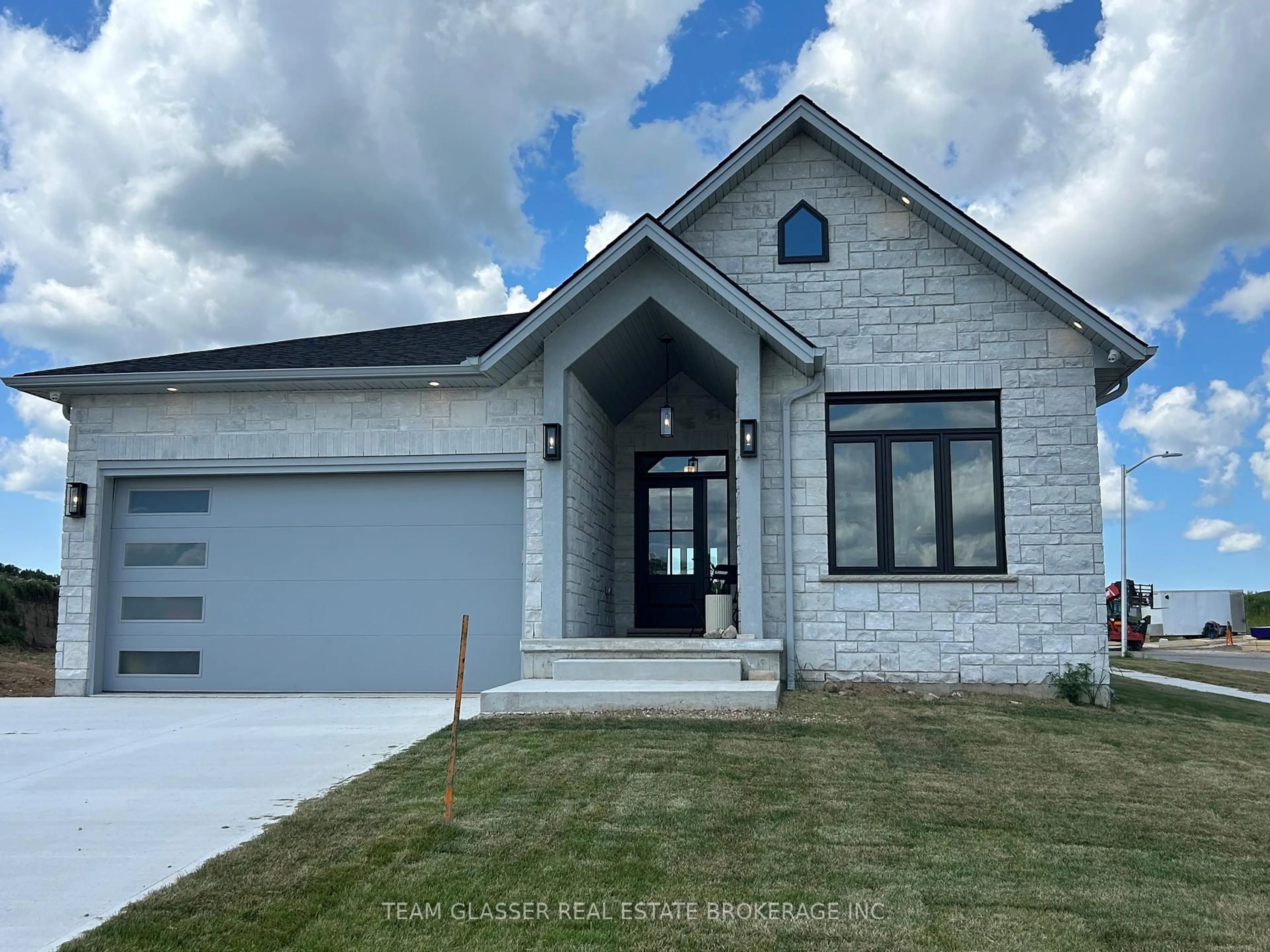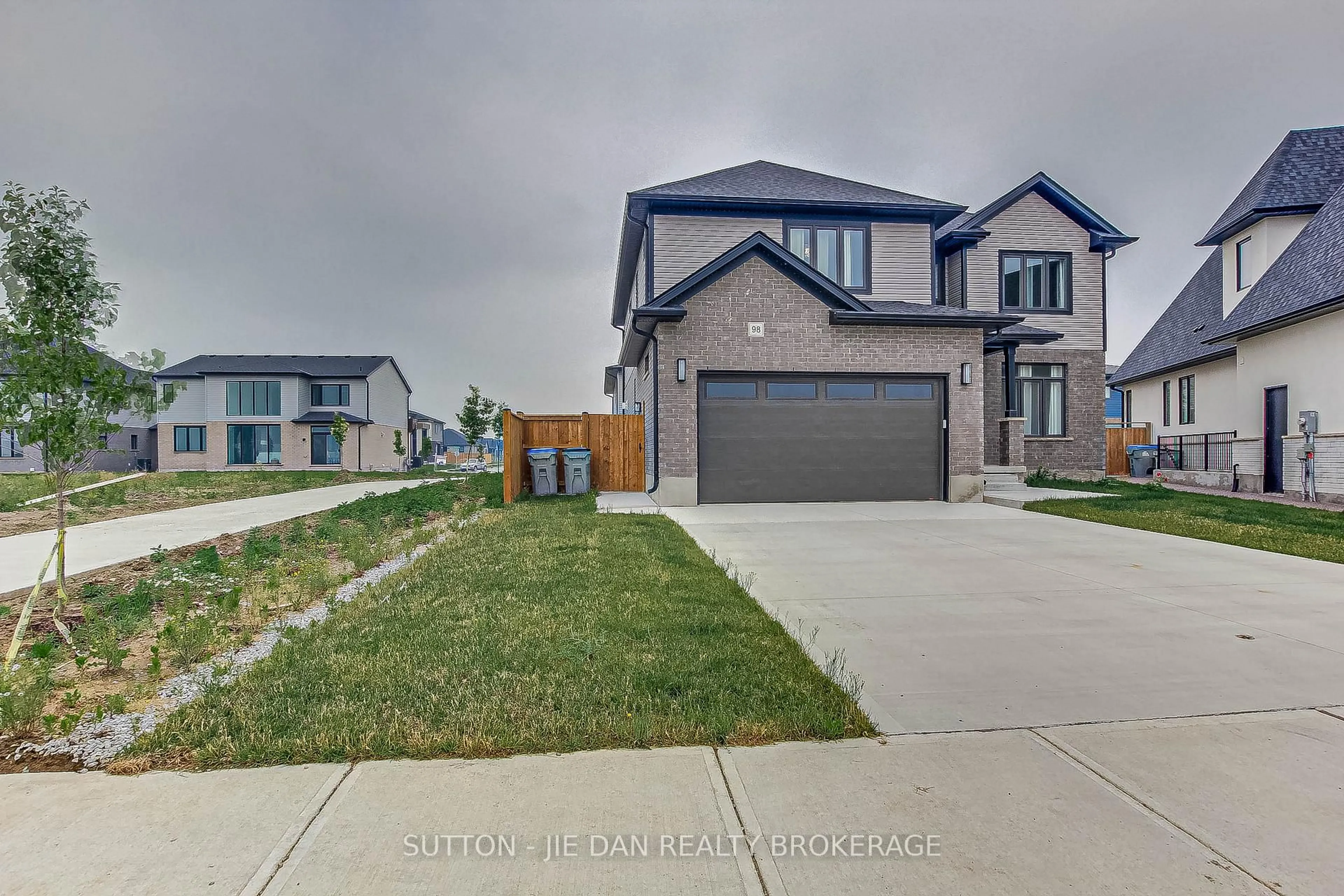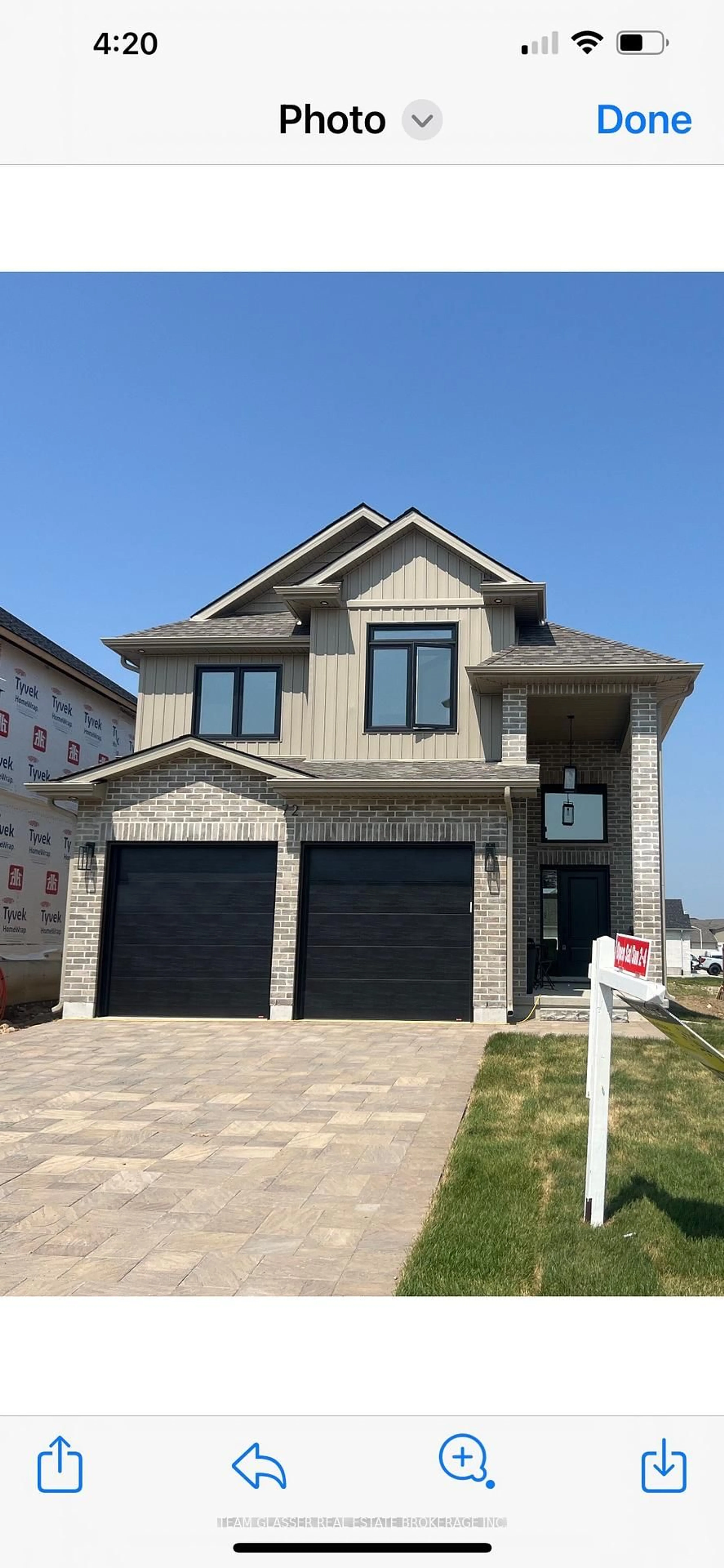Very desirable Kilworth brick ranch loaded with upgrades. This open concept home features 2+1 bedrooms, 3 bathrooms, and an impressive finished lower level with inside entry from the oversized 2 car garage. Main floor features 2nd bedroom, 4-piece bathroom, eat-in kitchen with large island and dining area with door to the large covered deck. The living room has a cozy fireplace for those cold winter nights. The large master bedroom has a walk-in closet and ensuite with glass shower and his & hers sinks. The laundry room has stackable washer and dryer and shelving with door to the oversized garage. There is direct access to the lower level and backyard from the garage. The lower level is a family's dream space, which features an oversized bar area ideal for entertaining and family functions, heated floors, and a family-sized theatre room. The third (legal) bedroom is ideal for a teenager or guests. Enjoy the fully fenced pool-sized backyard with a storage shed. Entertain or relax on the covered patio which features an awning and outdoor speakers. Other extras include an alarm system, speaker system throughout, central vacuum and sprinkler system. This is an exceptional one floor home in an up and coming neighborhood with lots of new restaurants and amenities.
Inclusions: Fridge, Stove, Dishwasher, Washer, Dryer
 48
48





