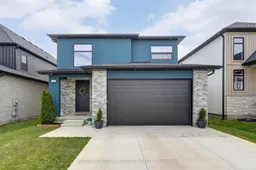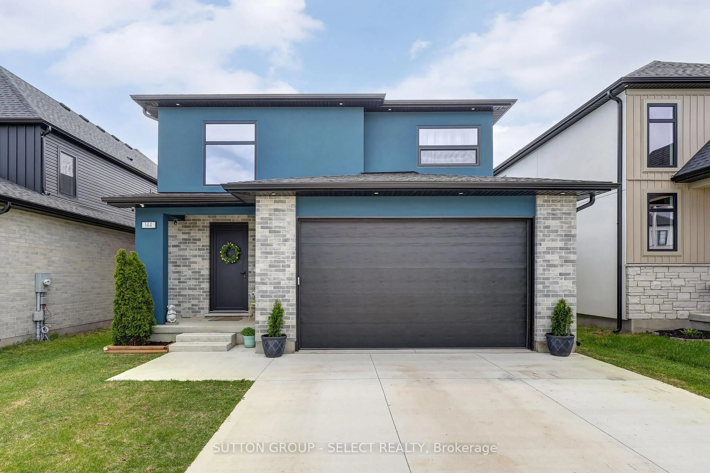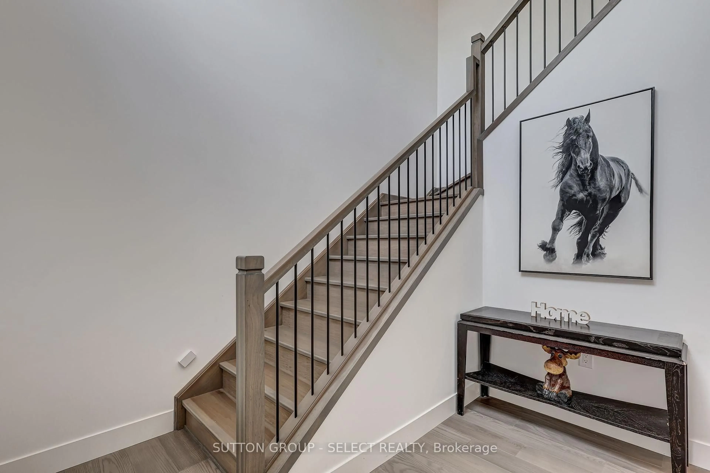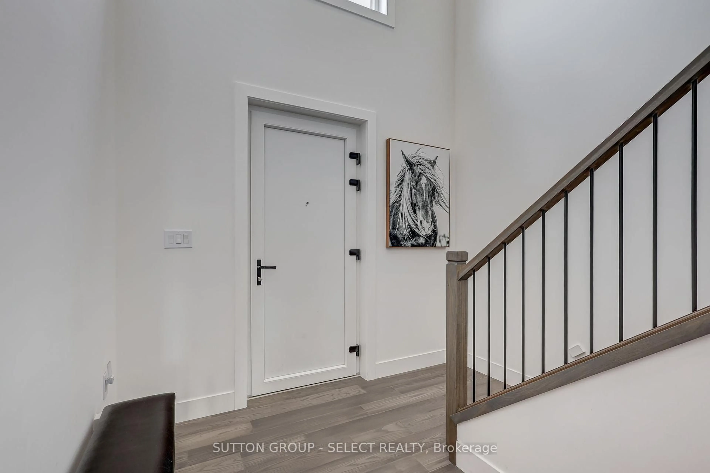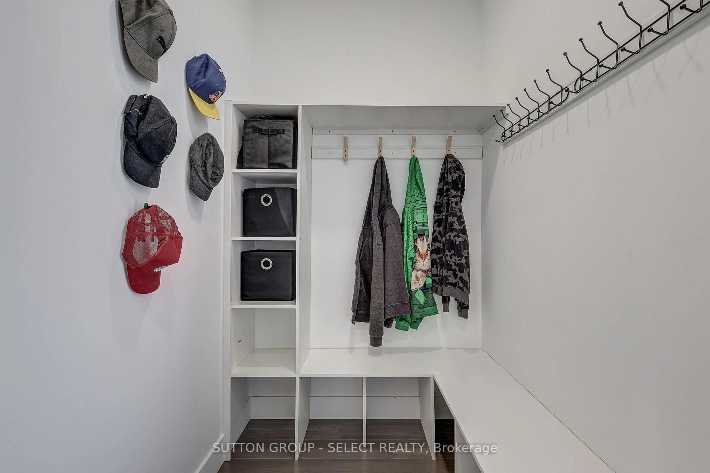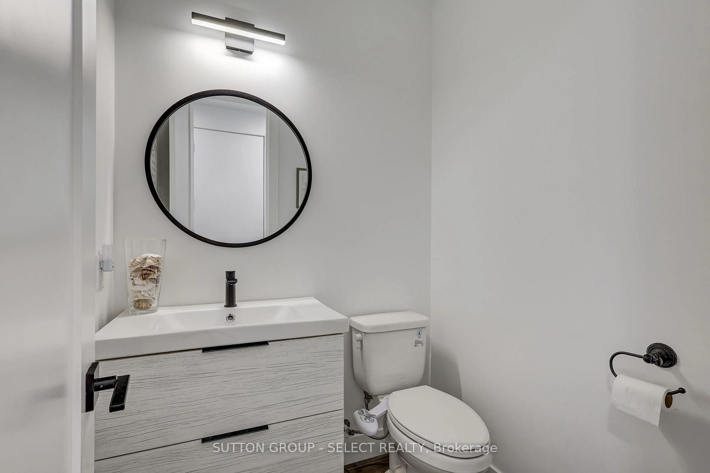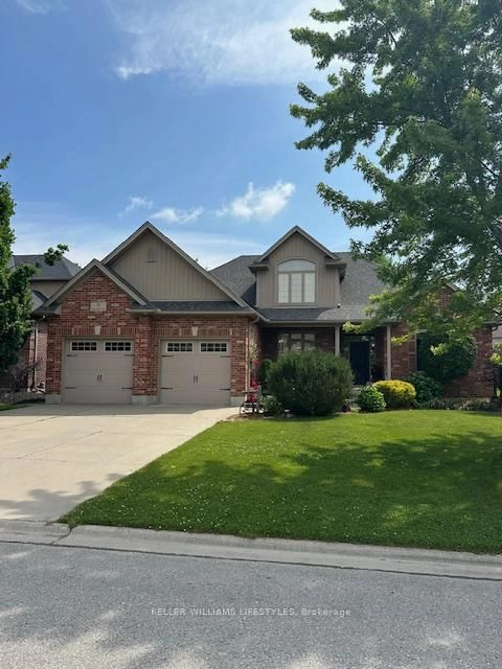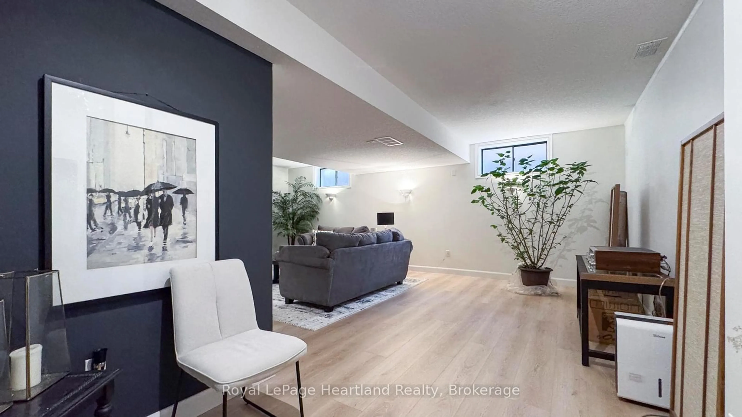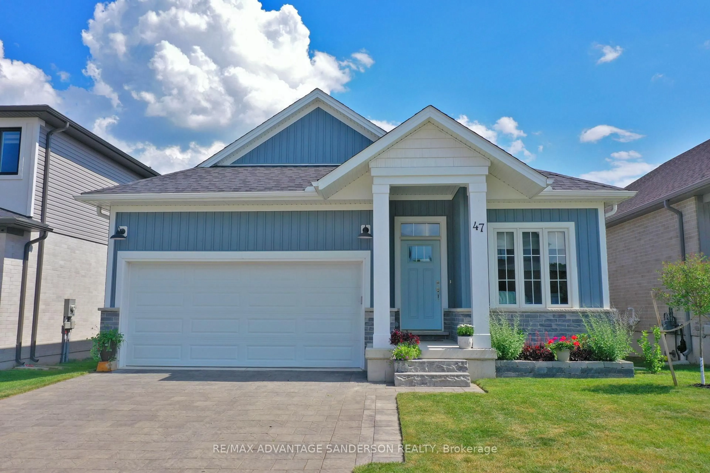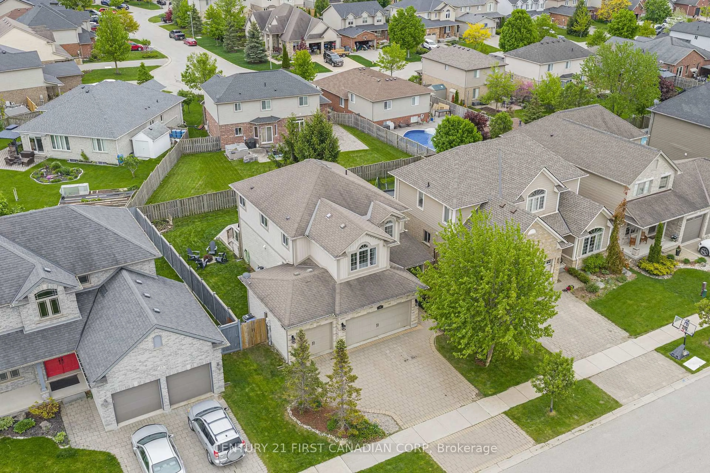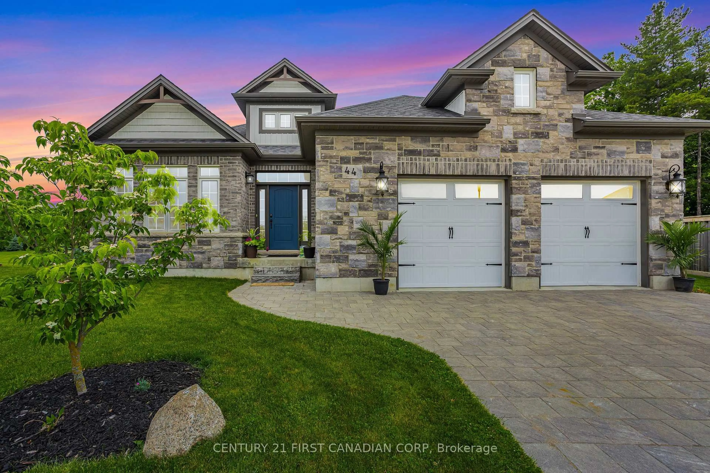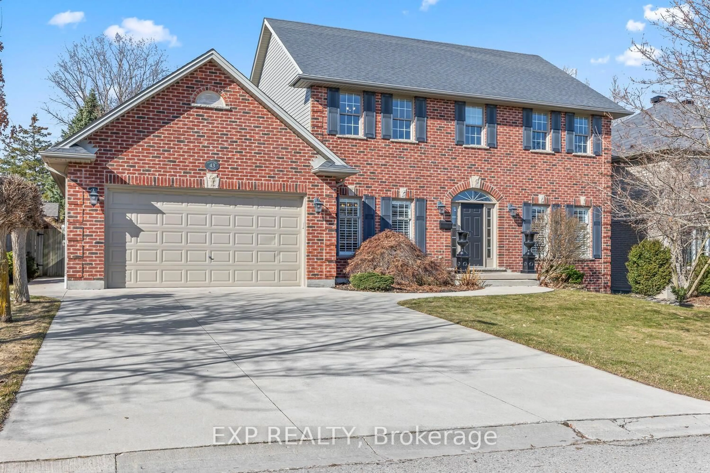144 Winlow Way, Middlesex Centre, Ontario N0L 1R0
Contact us about this property
Highlights
Estimated valueThis is the price Wahi expects this property to sell for.
The calculation is powered by our Instant Home Value Estimate, which uses current market and property price trends to estimate your home’s value with a 90% accuracy rate.Not available
Price/Sqft$401/sqft
Monthly cost
Open Calculator
Description
Step into the next chapter of your life in this stunning, nearly-new 4-bedroom home nestled in the heart of Kilworth Heights a vibrant, family-friendly community surrounded by parks, scenic trails, and the tranquility of nature, yet just minutes from the energy and amenities of West London.Imagine mornings spent sipping coffee at your sunlit waterfall quartz island, the heart of a chef-inspired kitchen adorned with sleek, custom high-gloss cabinetry and an oversized walk-in pantry perfect for effortless entertaining and everyday living. Gather with loved ones in the open-concept living and dining area, where a contemporary Napoleon electric fireplace sets the mood for cozy evenings and memorable celebrations.Designed for real life, the thoughtful mudroom off the garage keeps your home organized and clutter-free, while upstairs, four spacious bedrooms offer restful retreats for every member of the family. The primary suite is your private sanctuary, featuring a generous walk-in closet and a spa-like ensuite with a free-standing tub and a glass-enclosed shower your personal oasis after a day of adventure in nearby Komoka Provincial Park.With soaring 9-foot ceilings and rich hardwood floors throughout, every detail exudes quality and comfort. The basement, already framed and insulated with 8ft 6in ceilings, is a blank canvas awaiting your vision whether its a home theatre, gym, or playroom.Set in a quiet, safe neighbourhood renowned for its sense of community and access to schools, wellness centers, and outdoor recreation, this home is more than a place to live its a lifestyle. The garage is ready for your future needs, with exhaust venting, natural gas, and plumbing rough-ins already in place. Don't miss your chance to make this exceptional Kilworth Heights residence your forever home. Come discover the perfect blend of modern luxury and natural beauty!
Property Details
Interior
Features
Main Floor
Kitchen
4.1 x 4.6Dining
4.5 x 3.0Living
4.5 x 4.6Foyer
3.0 x 3.96Exterior
Features
Parking
Garage spaces 2
Garage type Attached
Other parking spaces 2
Total parking spaces 4
Property History
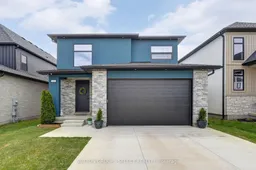 32
32