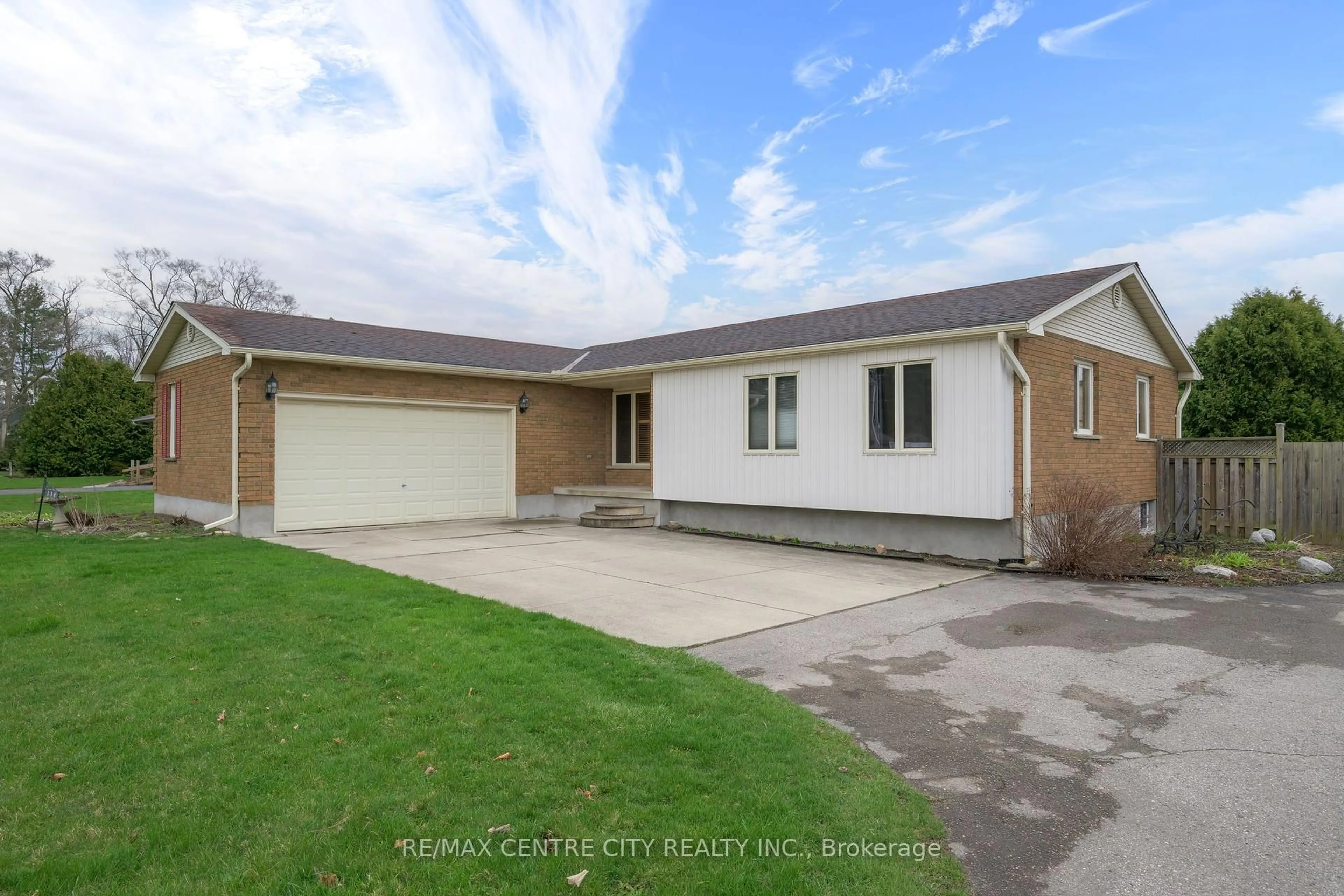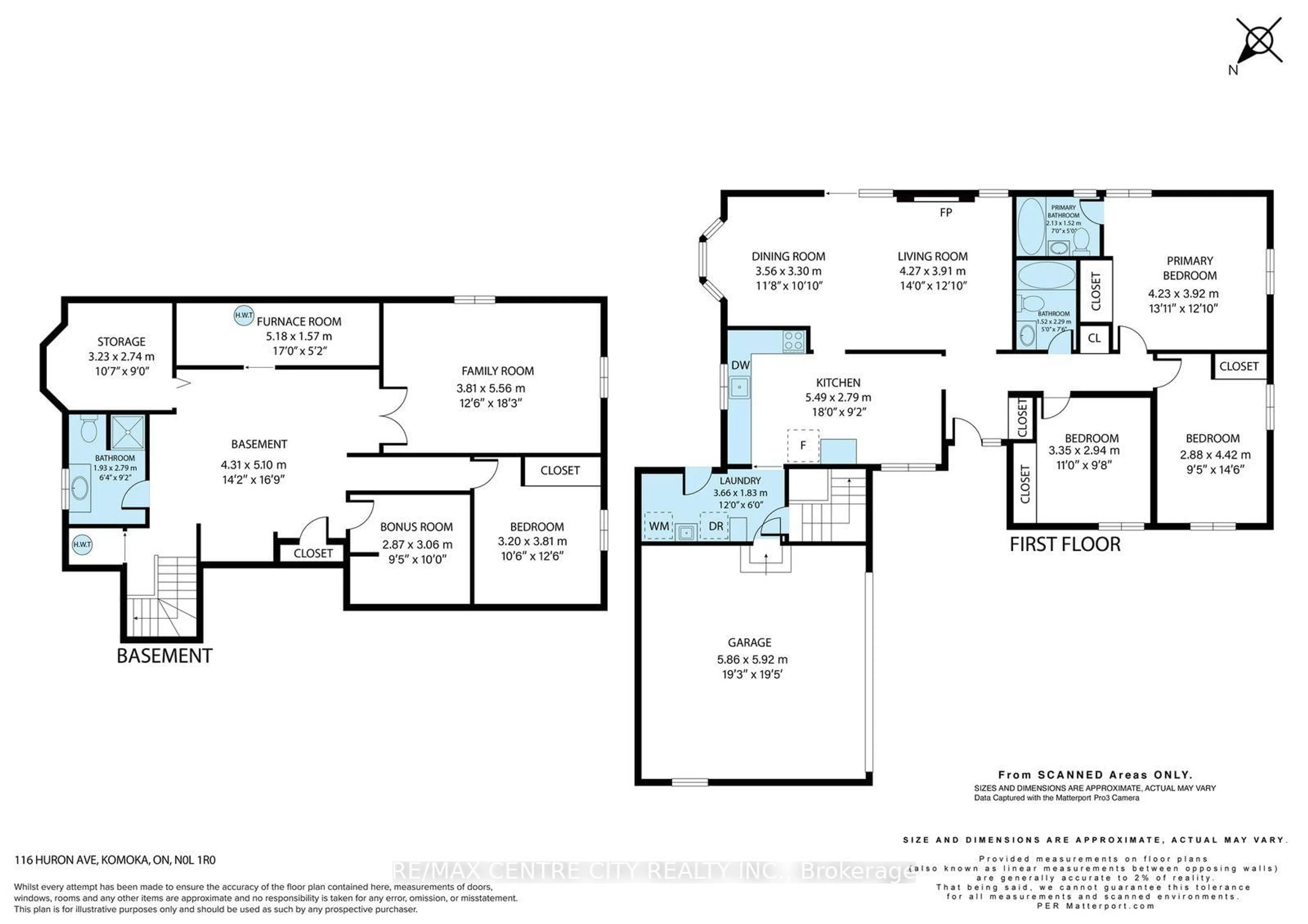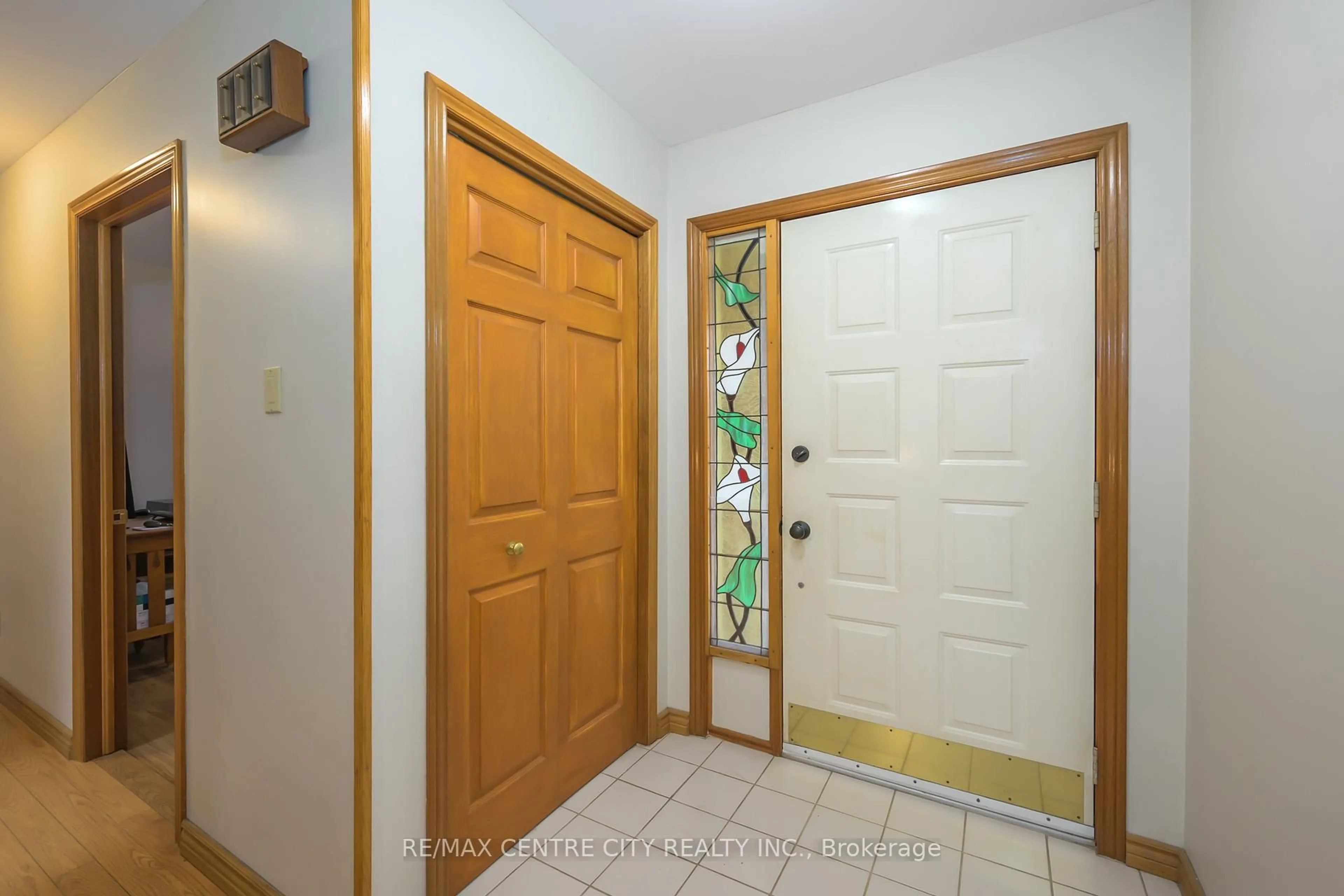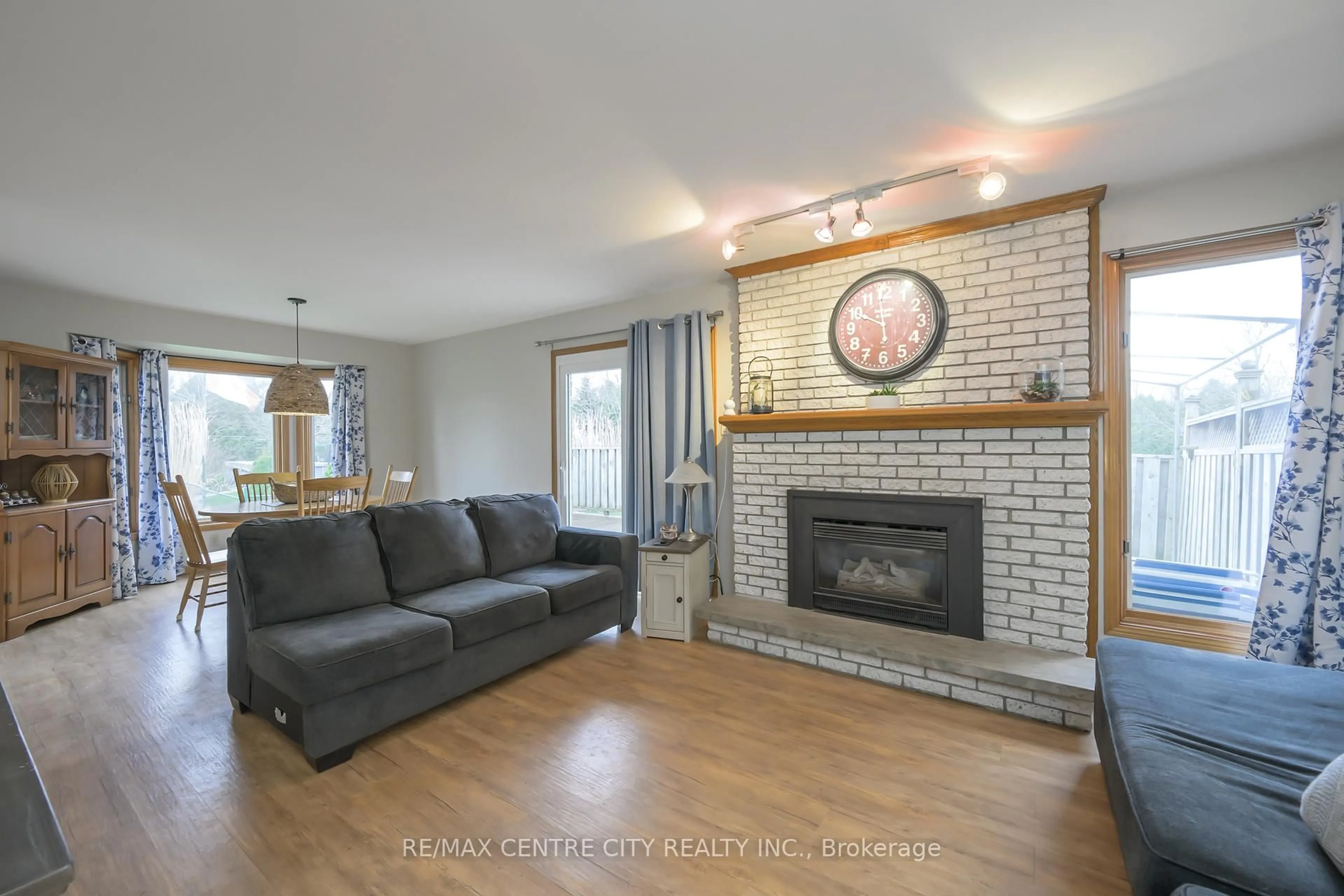116 Huron Ave, Middlesex Centre, Ontario N0L 1R0
Contact us about this property
Highlights
Estimated ValueThis is the price Wahi expects this property to sell for.
The calculation is powered by our Instant Home Value Estimate, which uses current market and property price trends to estimate your home’s value with a 90% accuracy rate.Not available
Price/Sqft$709/sqft
Est. Mortgage$3,865/mo
Tax Amount (2024)$4,726/yr
Days On Market22 days
Description
A home is a story from its beginnings to the people who filled its rooms, and the walls that recorded their lives. Here is the story of 116 Huron Ave, Komoka. I have truly come into my own after some 30 years having everything a family of any size would wish for. It is not just being situated in the friendliest of all communities, but my ranch style brick and siding exterior that houses 3 main floor bedrooms with ensuite, eat-in kitchen, a warm and inviting family room/dining area with gas fireplace as well as main floor laundry. There's more my fully finished basement has a fourth bedroom with full bathroom, office, rec room and games room. Now, don't let my looks from the street fool you! I have over half an acre out back with wait for it an in ground, HEATED saltwater lagoon-shaped pool (with solar blanket), spacious deck and gas BBQ hook up. If that isn't enough, I have two sheds PLUS a large, heated shop with electricity, drain, hoist, built in compressor, and RV plug, with an 100 x 300-foot lot to do whatever the heck you want. A few other things to mention are that I have a well to fill the pool and toilets, a newer central air system, and a 2-car attached garage. You may think this is end of the story. But it is only a chapter. The rest of the script is now yours
Property Details
Interior
Features
Main Floor
Living
4.27 x 3.91Dining
3.56 x 3.3Laundry
3.66 x 1.83Primary
4.23 x 3.92Exterior
Features
Parking
Garage spaces 2
Garage type Attached
Other parking spaces 10
Total parking spaces 12
Property History
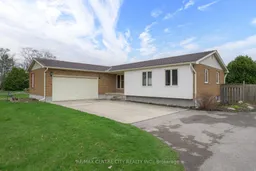 43
43
