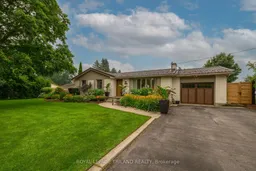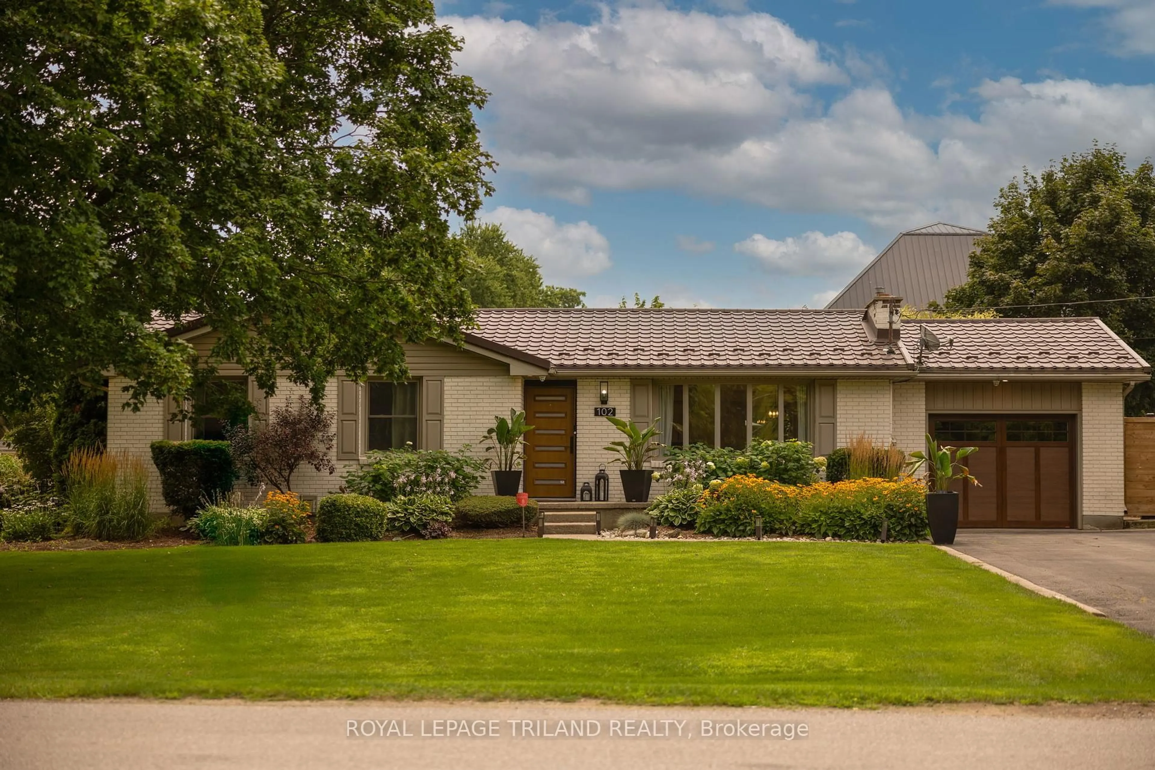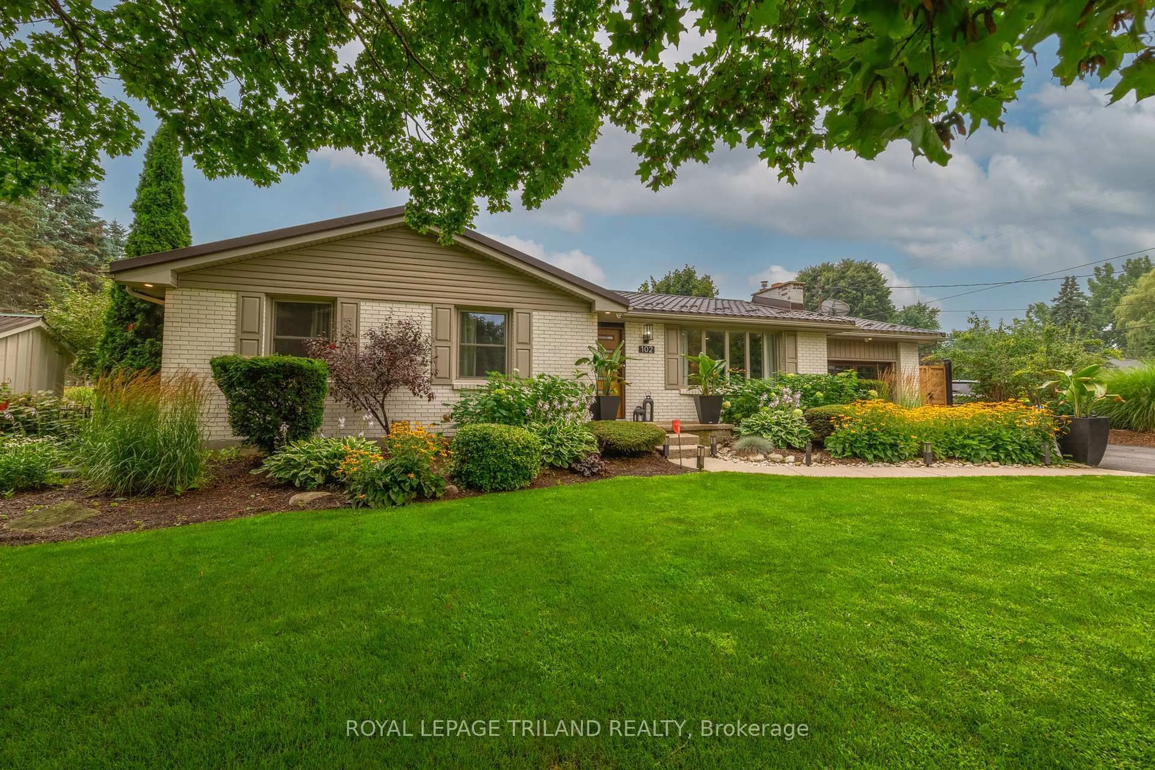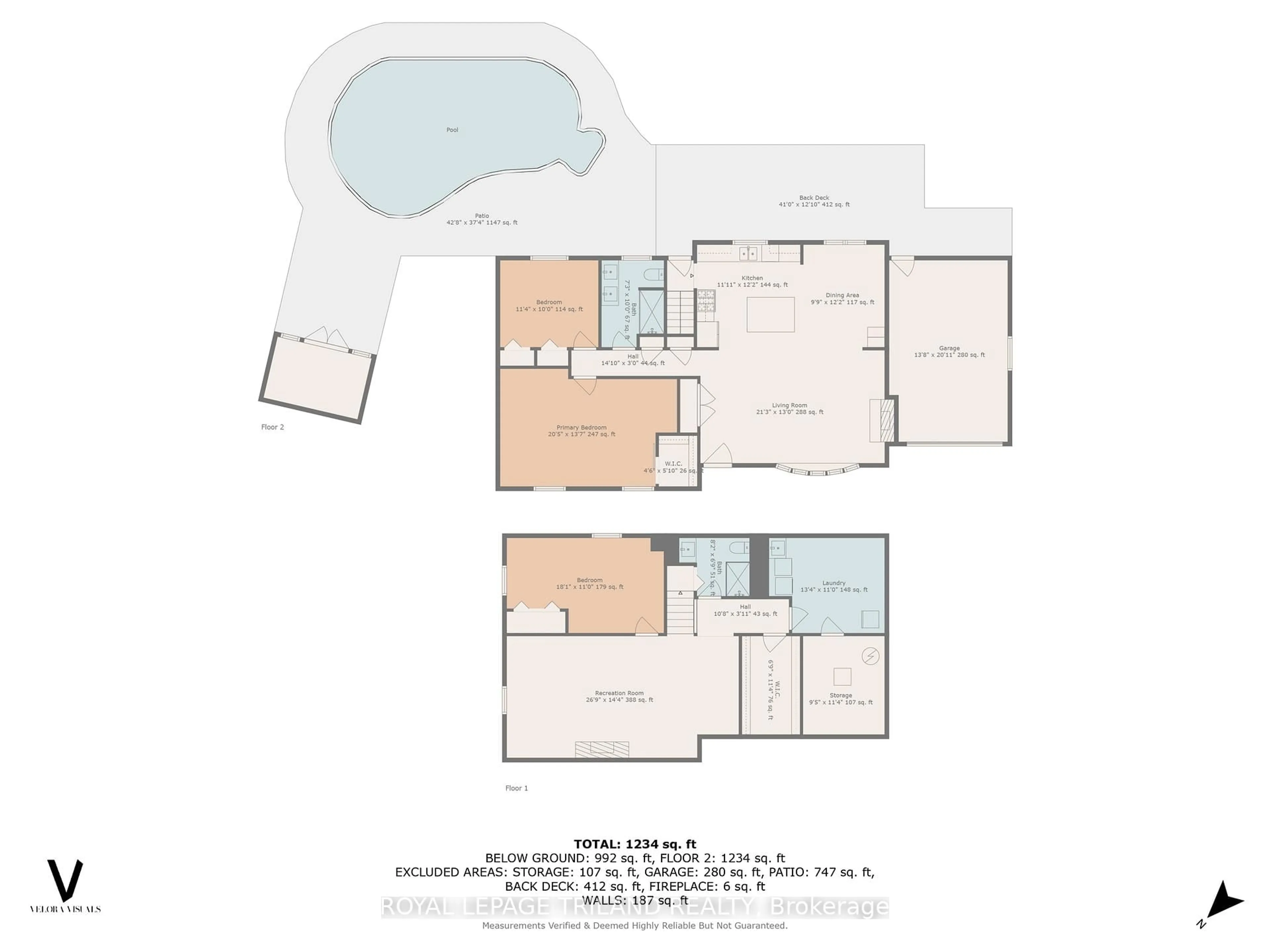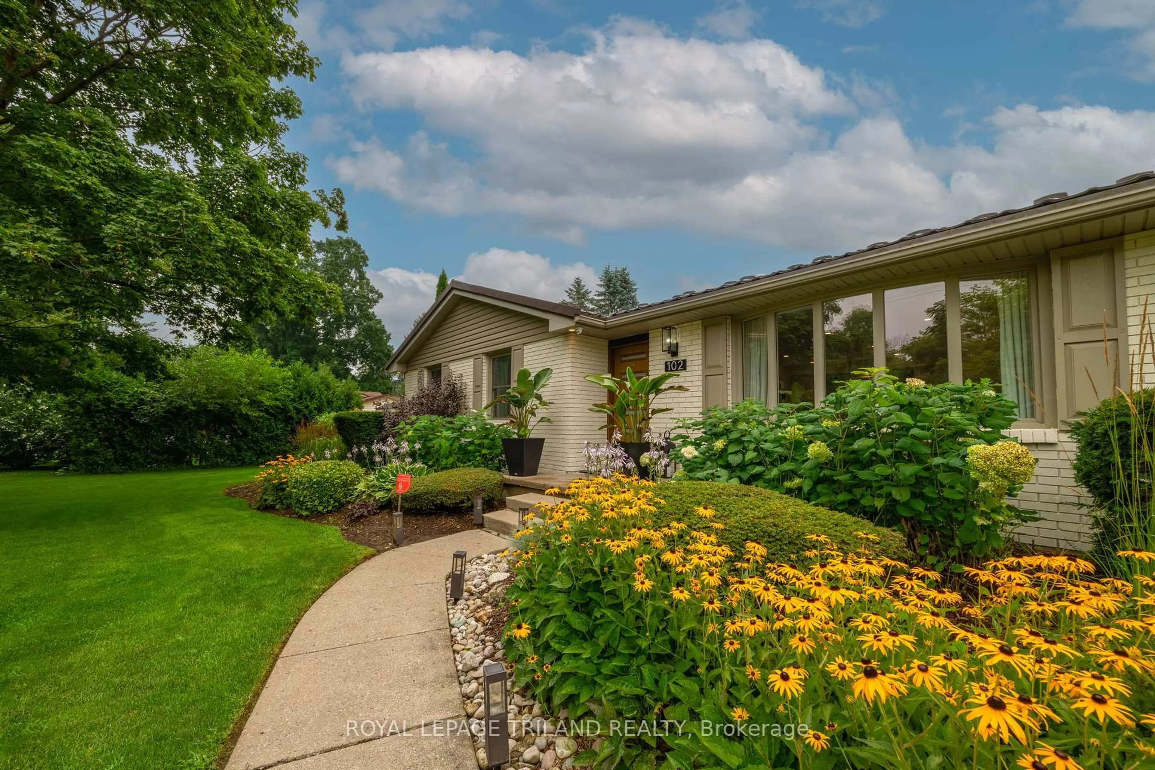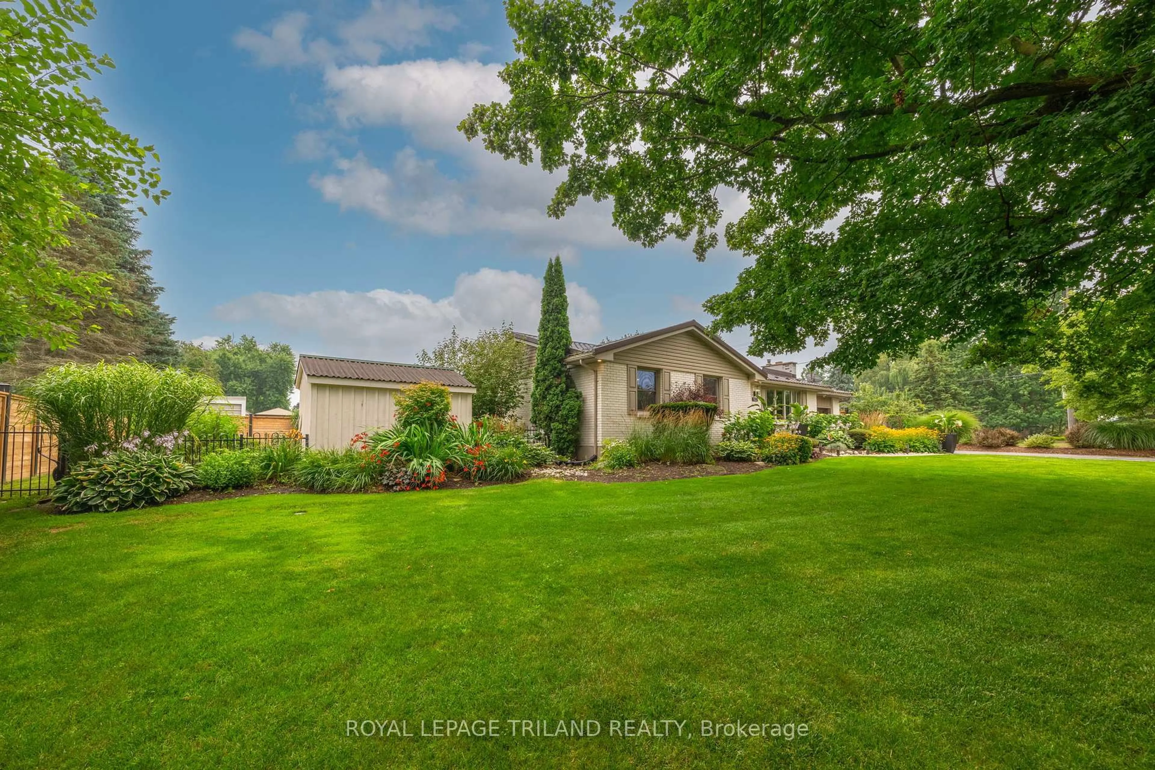102 RAILWAY Ave, Middlesex Centre, Ontario N0L 1R0
Contact us about this property
Highlights
Estimated valueThis is the price Wahi expects this property to sell for.
The calculation is powered by our Instant Home Value Estimate, which uses current market and property price trends to estimate your home’s value with a 90% accuracy rate.Not available
Price/Sqft$649/sqft
Monthly cost
Open Calculator
Description
From curb appeal to backyard bliss, this home delivers the full package. Fully renovated top to bottom with a fresh, cohesive palette. Highlights include: open-concept main floor with great natural light, bay window at the front, backyard views at the back. The generous primary bedroom offers a walk-in closet, newly installed custom closet systems in both main floor bedrooms. Sleek main bathroom, gas stove, and dishwasher all updated in 2025. The lower level adds an extra bedroom, family room with gas fireplace, second full bathroom, functional laundry, and smart storage throughout. Major cosmetic renovations, top plate foundation spray foam, electrical work, and panel upgrades were completed in 2022.The outside is just as impressive. Set on just over 0.33 of an acre, the private backyard includes a heated in-ground saltwater pool and beautiful landscaping. Recent exterior updates include a fence, backyard concrete, pool safety cover, robotic Polaris vacuum, and pool heater (all 2024), plus an updated garage door (2022) and triple locking front door (2024). Other notables: 50-year metal eco roof, heated garage and driveway parking for 6+ cars, hardwired exterior security cameras, and self sufficient irrigation system run off sand point well. Located in the heart of Komoka, this home offers the charm of a small-town community with easy access to all of London's best amenities.
Property Details
Interior
Features
Exterior
Features
Parking
Garage spaces 1
Garage type Attached
Other parking spaces 5
Total parking spaces 6
Property History
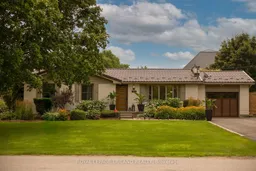 40
40